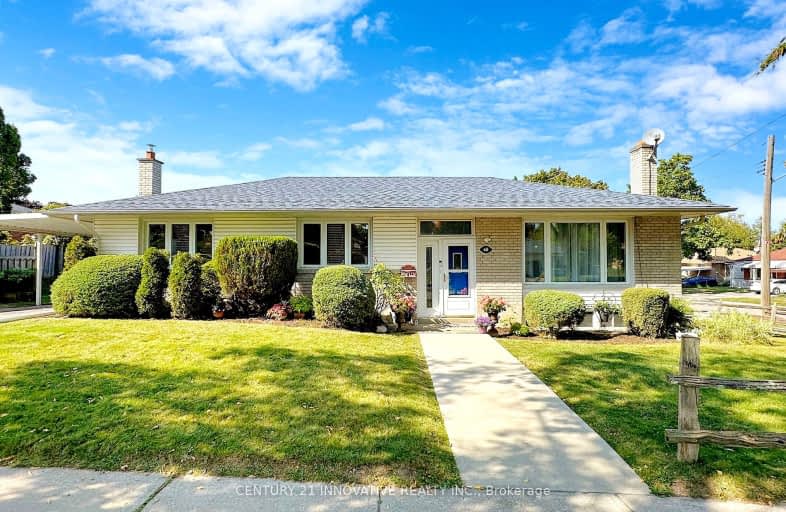Very Walkable
- Most errands can be accomplished on foot.
76
/100
Good Transit
- Some errands can be accomplished by public transportation.
59
/100
Bikeable
- Some errands can be accomplished on bike.
65
/100

ÉIC Père-Philippe-Lamarche
Elementary: Catholic
1.63 km
École élémentaire Académie Alexandre-Dumas
Elementary: Public
1.25 km
Bendale Junior Public School
Elementary: Public
1.02 km
Knob Hill Public School
Elementary: Public
0.95 km
St Rose of Lima Catholic School
Elementary: Catholic
0.60 km
John McCrae Public School
Elementary: Public
1.16 km
ÉSC Père-Philippe-Lamarche
Secondary: Catholic
1.63 km
Alternative Scarborough Education 1
Secondary: Public
1.62 km
Bendale Business & Technical Institute
Secondary: Public
1.50 km
David and Mary Thomson Collegiate Institute
Secondary: Public
1.08 km
Jean Vanier Catholic Secondary School
Secondary: Catholic
2.04 km
Cedarbrae Collegiate Institute
Secondary: Public
1.66 km
-
Thomson Memorial Park
1005 Brimley Rd, Scarborough ON M1P 3E8 1.07km -
Birkdale Ravine
1100 Brimley Rd, Scarborough ON M1P 3X9 1.75km -
Wayne Parkette
Toronto ON M1R 1Y5 4.3km
-
TD Bank Financial Group
2650 Lawrence Ave E, Scarborough ON M1P 2S1 1.5km -
Scotiabank
2154 Lawrence Ave E (Birchmount & Lawrence), Toronto ON M1R 3A8 3.21km -
TD Bank Financial Group
2020 Eglinton Ave E, Scarborough ON M1L 2M6 3.99km













