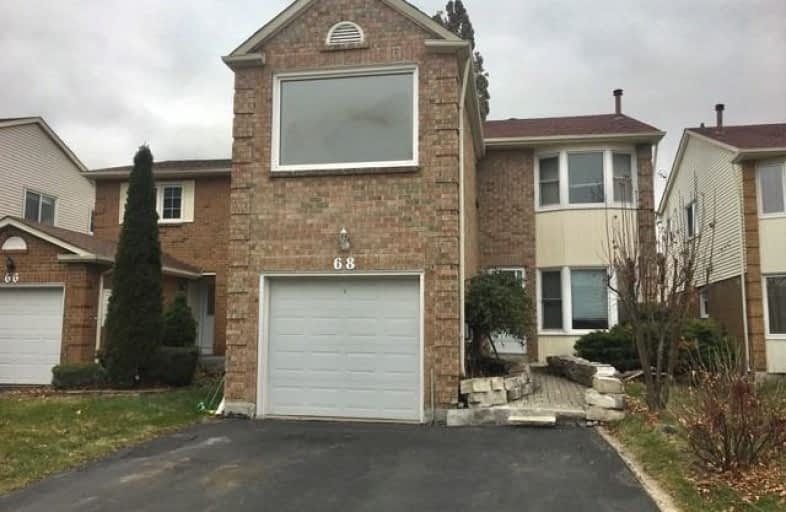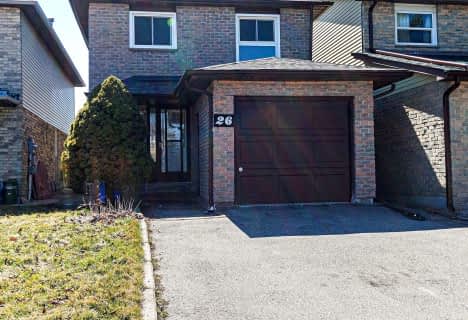
St Mother Teresa Catholic Elementary School
Elementary: Catholic
0.64 km
Milliken Mills Public School
Elementary: Public
0.70 km
Highgate Public School
Elementary: Public
0.63 km
David Lewis Public School
Elementary: Public
1.44 km
Terry Fox Public School
Elementary: Public
0.80 km
Kennedy Public School
Elementary: Public
0.46 km
Msgr Fraser College (Midland North)
Secondary: Catholic
1.46 km
Msgr Fraser-Midland
Secondary: Catholic
3.15 km
L'Amoreaux Collegiate Institute
Secondary: Public
2.12 km
Milliken Mills High School
Secondary: Public
1.89 km
Dr Norman Bethune Collegiate Institute
Secondary: Public
1.18 km
Mary Ward Catholic Secondary School
Secondary: Catholic
1.20 km












