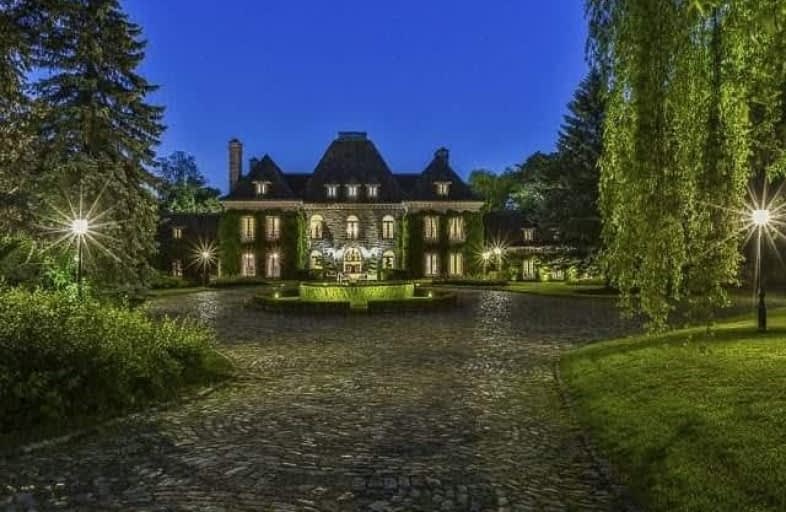Removed on Dec 15, 2018
Note: Property is not currently for sale or for rent.

-
Type: Detached
-
Style: 3-Storey
-
Lot Size: 308.35 x 961.5 Feet
-
Age: No Data
-
Taxes: $83,740 per year
-
Days on Site: 94 Days
-
Added: Sep 07, 2019 (3 months on market)
-
Updated:
-
Last Checked: 2 months ago
-
MLS®#: C4208710
-
Listed By: Re/max realtron barry cohen homes inc., brokerage
Quintessential Gated Landmark French Chateau & Preeminent Country Estate.Spect. Grandeur, Classic, Meticulous & Form.4+Ac Ravine Lots Enhanced By R.Holbrook,Vast Manicured Table Land,Stately Fount,Mature & Magnif.Arboriculture Paradise Of Priv.Stn Mansion Exudes Eleg/Majesty/Symm/Authenticity Enhanced By G.Ridgely Arch 2-Stry 50' Pool+Ball Rm. Exquis.18th Cent.Period French Onyx & Marble Louis Xv/Xvi Fp Mantles.Offering Outstanding Value On World Class Stage!
Extras
Custom Granite Cobblestone Meandering Drive & Prominent Motor Court. Formal Granite & Stone Entrance Aged Italian Marb.Flrs. Elab.C/Mould. Fr.Drs. Downsview Kit, Elevator, Dectron Pool System,Tennis Court, Gazebo, Potting Cabin, Golf Cart.
Property Details
Facts for 68 The Bridle Path, Toronto
Status
Days on Market: 94
Last Status: Listing with no contract changes
Sold Date: Jun 07, 2025
Closed Date: Nov 30, -0001
Expiry Date: Dec 15, 2018
Unavailable Date: Nov 30, -0001
Input Date: Aug 02, 2018
Property
Status: Sale
Property Type: Detached
Style: 3-Storey
Area: Toronto
Community: Bridle Path-Sunnybrook-York Mills
Availability Date: Tba
Inside
Bedrooms: 9
Bedrooms Plus: 1
Bathrooms: 14
Kitchens: 1
Rooms: 18
Den/Family Room: Yes
Air Conditioning: Central Air
Fireplace: Yes
Central Vacuum: Y
Washrooms: 14
Building
Basement: Finished
Basement 2: Walk-Up
Heat Type: Forced Air
Heat Source: Gas
Exterior: Stone
Elevator: Y
Water Supply: Municipal
Special Designation: Unknown
Other Structures: Garden Shed
Parking
Driveway: Circular
Garage Spaces: 4
Garage Type: Built-In
Covered Parking Spaces: 40
Total Parking Spaces: 44
Fees
Tax Year: 2017
Tax Legal Description: Pt Blk4 Pl2593 N/York Pts1&2, 64R4498; T/W 64R4498
Taxes: $83,740
Highlights
Feature: Clear View
Feature: Fenced Yard
Feature: Public Transit
Feature: Ravine
Land
Cross Street: Post Road & Bayview
Municipality District: Toronto C12
Fronting On: East
Pool: Indoor
Sewer: Sewers
Lot Depth: 961.5 Feet
Lot Frontage: 308.35 Feet
Lot Irregularities: 4.05 Acres Ravine
Zoning: Residential
Rooms
Room details for 68 The Bridle Path, Toronto
| Type | Dimensions | Description |
|---|---|---|
| Great Rm Main | 7.70 x 9.96 | Fireplace, French Doors, O/Looks Garden |
| Dining Main | 5.94 x 5.94 | Formal Rm, Hardwood Floor, O/Looks Garden |
| Kitchen Main | 6.10 x 7.24 | Centre Island, Eat-In Kitchen, B/I Appliances |
| Family Main | 6.15 x 8.26 | Fireplace, B/I Bookcase, Wainscoting |
| Library Main | 5.92 x 5.97 | Fireplace, B/I Bookcase, Panelled |
| Master 2nd | 6.25 x 8.64 | 5 Pc Ensuite, 3 Pc Ensuite, His/Hers Closets |
| 2nd Br 2nd | 3.94 x 6.05 | 3 Pc Ensuite, Juliette Balcony, Broadloom |
| 3rd Br 2nd | 4.01 x 5.89 | 3 Pc Ensuite, Crown Moulding, W/I Closet |
| 4th Br 2nd | 3.81 x 5.99 | 4 Pc Ensuite, French Doors, Broadloom |
| 5th Br 2nd | 3.63 x 5.69 | Double Closet, Broadloom, Crown Moulding |
| Study 2nd | 3.89 x 5.66 | Fireplace, B/I Bookcase, Hardwood Floor |
| Rec Lower | 9.30 x 9.88 | Pegged Floor, Wet Bar, Fireplace |
| XXXXXXXX | XXX XX, XXXX |
XXXXXXX XXX XXXX |
|
| XXX XX, XXXX |
XXXXXX XXX XXXX |
$XX,XXX,XXX | |
| XXXXXXXX | XXX XX, XXXX |
XXXXXXXX XXX XXXX |
|
| XXX XX, XXXX |
XXXXXX XXX XXXX |
$XX,XXX,XXX |
| XXXXXXXX XXXXXXX | XXX XX, XXXX | XXX XXXX |
| XXXXXXXX XXXXXX | XXX XX, XXXX | $39,500,000 XXX XXXX |
| XXXXXXXX XXXXXXXX | XXX XX, XXXX | XXX XXXX |
| XXXXXXXX XXXXXX | XXX XX, XXXX | $35,000,000 XXX XXXX |

Bloorview School Authority
Elementary: HospitalPark Lane Public School
Elementary: PublicÉcole élémentaire Étienne-Brûlé
Elementary: PublicRippleton Public School
Elementary: PublicDenlow Public School
Elementary: PublicSt Bonaventure Catholic School
Elementary: CatholicSt Andrew's Junior High School
Secondary: PublicWindfields Junior High School
Secondary: PublicÉcole secondaire Étienne-Brûlé
Secondary: PublicLeaside High School
Secondary: PublicYork Mills Collegiate Institute
Secondary: PublicDon Mills Collegiate Institute
Secondary: Public

