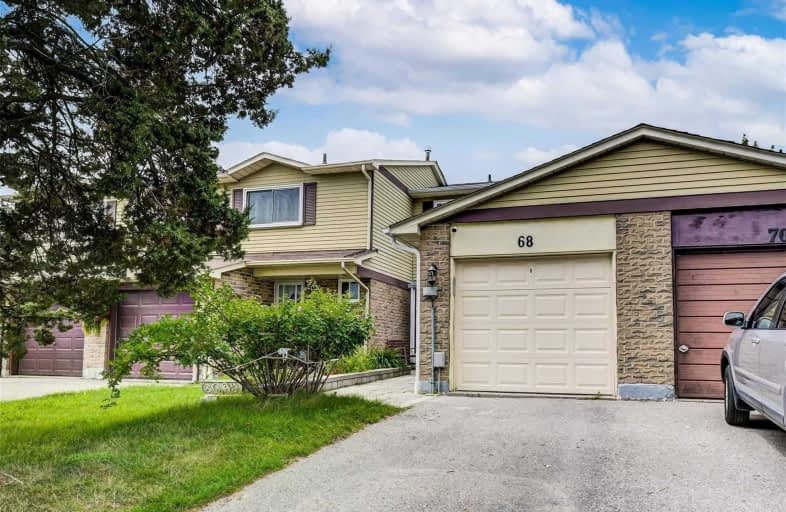
St Rene Goupil Catholic School
Elementary: Catholic
0.29 km
St Benedict Catholic Elementary School
Elementary: Catholic
1.11 km
Milliken Public School
Elementary: Public
0.56 km
Port Royal Public School
Elementary: Public
0.34 km
Banting and Best Public School
Elementary: Public
0.98 km
Aldergrove Public School
Elementary: Public
1.00 km
Msgr Fraser-Midland
Secondary: Catholic
2.31 km
Sir William Osler High School
Secondary: Public
2.67 km
Francis Libermann Catholic High School
Secondary: Catholic
2.08 km
Milliken Mills High School
Secondary: Public
2.17 km
Mary Ward Catholic Secondary School
Secondary: Catholic
1.36 km
Albert Campbell Collegiate Institute
Secondary: Public
1.97 km






