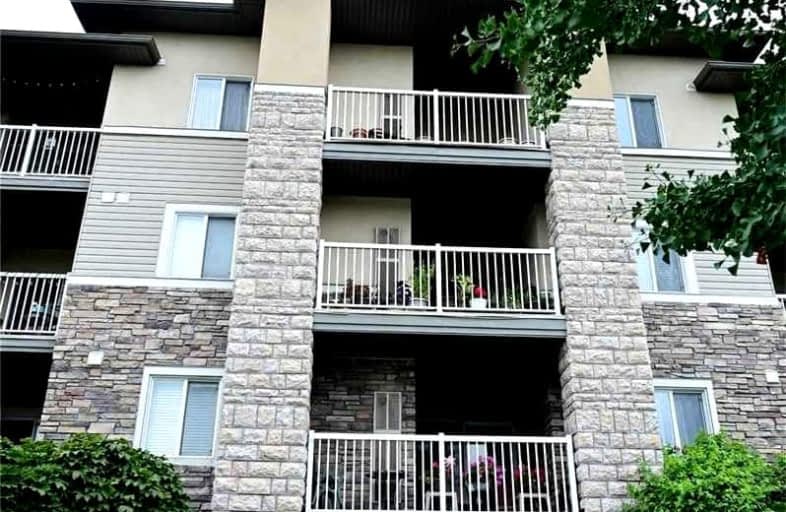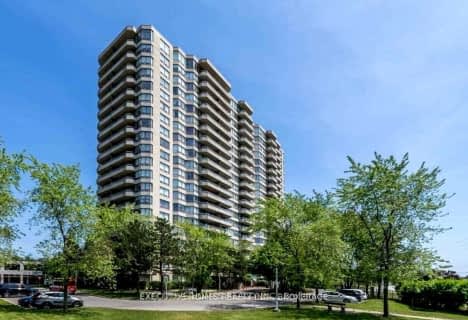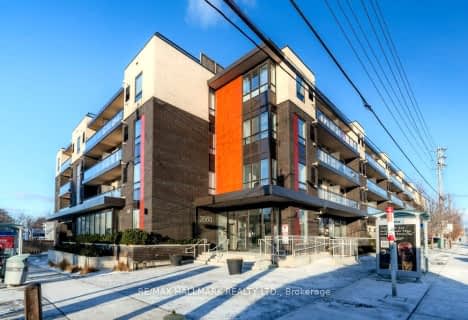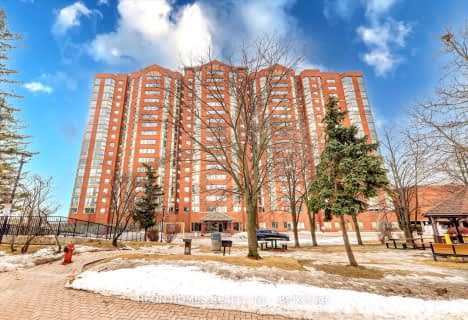Somewhat Walkable
- Some errands can be accomplished on foot.
Excellent Transit
- Most errands can be accomplished by public transportation.
Somewhat Bikeable
- Most errands require a car.

St Joachim Catholic School
Elementary: CatholicGeneral Brock Public School
Elementary: PublicDanforth Gardens Public School
Elementary: PublicRegent Heights Public School
Elementary: PublicClairlea Public School
Elementary: PublicOur Lady of Fatima Catholic School
Elementary: CatholicCaring and Safe Schools LC3
Secondary: PublicSouth East Year Round Alternative Centre
Secondary: PublicScarborough Centre for Alternative Studi
Secondary: PublicBirchmount Park Collegiate Institute
Secondary: PublicMalvern Collegiate Institute
Secondary: PublicSATEC @ W A Porter Collegiate Institute
Secondary: Public-
Seafood City Supermarket - Scarborough
20 Lebovic Avenue, Scarborough 1.17km -
Tasteco Supermarket
18-462 Birchmount Road, Scarborough 1.25km -
Sun Valley Market
468 Danforth Road, Scarborough 1.32km
-
The Beer Store
3431 Saint Clair Avenue East, Scarborough 0.82km -
Wine Rack
1 Eglinton Square, Scarborough 1.71km -
The Beer Store
1437 Victoria Park Avenue, Scarborough 1.73km
-
Tim Hortons
720 Warden Avenue, Scarborough 0.26km -
Tim Hortons
735 Warden Avenue, Scarborough 0.26km -
Tim Hortons
3276 Saint Clair Avenue East, Scarborough 0.27km
-
Tim Hortons
720 Warden Avenue, Scarborough 0.26km -
Tim Hortons
735 Warden Avenue, Scarborough 0.26km -
Tim Hortons
3276 Saint Clair Avenue East, Scarborough 0.27km
-
Bankers Avenue
Canada 1.16km -
HSBC Bank
41 Lebovic Avenue a101, Scarborough 1.16km -
CIBC Branch with ATM
450 Danforth Road, Scarborough 1.36km
-
Esso
2 Upton Road, Scarborough 0.51km -
Shell
577 Birchmount Road, Scarborough 0.97km -
Esso
747 Pharmacy Avenue, Scarborough 1.01km
-
R3 Fitness Studio
7-51 Comstock Road, Scarborough 0.74km -
Rambo Fitness
62 Hymus Road, Scarborough 0.75km -
Stride Conditioning Muay Thai & Fitness
12 Malley Road, Scarborough 0.77km
-
Clairlea Park
45 Fairfax Crescent, Scarborough 0.5km -
Bedrocan Canada - Production Facility
16 Upton Road, Scarborough 0.54km -
Saint Clair Ravine Park
14 Pengelly Court, Scarborough 0.55km
-
Toronto Public Library - Albert Campbell Branch (closed for renovation)
496 Birchmount Road, Scarborough 1.26km -
Toronto Public Library - Albert Campbell Temporary Branch
462 Birchmount Road, Scarborough 1.36km -
Toronto Public Library - Eglinton Square Branch
126-1 Eglinton Square, Scarborough 1.71km
-
La Salle Manor
Toronto 0.23km -
Providence Healthcare
3276 Saint Clair Avenue East, Scarborough 0.24km -
Providence Healthcare
3276 Saint Clair Avenue East, Scarborough 0.28km
-
Pharmasave Clairlea Pharmacy
633 Pharmacy Avenue, Scarborough 0.76km -
Clairlea Pharmacy +(specialty compounding) clairleapharmacy@gmail.com
633 Pharmacy Avenue, Scarborough 0.76km -
Eglinton Town Pharmacy
127 Lebovic Avenue Unit 1, Scarborough 0.97km
-
Birchmount Plaza
462 Birchmount Road, Scarborough 1.3km -
789 Business Centre
789 Warden Avenue, Scarborough 1.37km -
Eglinton Town Centre
Scarborough 1.39km
-
Cineplex Odeon Eglinton Town Centre Cinemas
22 Lebovic Avenue, Scarborough 1.22km
-
Sweet Lios
Birchmount Road, St Clair 0.44km -
Sweet Lips Restaurant & Bar
3439 Saint Clair Avenue East, Scarborough 0.85km -
Xhale Cafe
95 Lebovic Avenue, Scarborough 1.05km
- 2 bath
- 2 bed
- 800 sqft
408-684 Warden Avenue, Toronto, Ontario • M1L 4W4 • Clairlea-Birchmount
- 1 bath
- 2 bed
- 800 sqft
102-1715 Kingston Road, Toronto, Ontario • M1N 1S8 • Birchcliffe-Cliffside
- 1 bath
- 2 bed
- 1000 sqft
#2091-1 Greystone Walk Drive, Toronto, Ontario • M1K 5J3 • Clairlea-Birchmount
- 2 bath
- 2 bed
- 800 sqft
205-3560 Saint Clair Avenue East, Toronto, Ontario • M1K 0A9 • Kennedy Park
- 2 bath
- 2 bed
- 700 sqft
501-1400 Kingston Road, Toronto, Ontario • M1N 0C2 • Birchcliffe-Cliffside
- 2 bath
- 2 bed
- 700 sqft
1012-286 Main Street, Toronto, Ontario • M4C 4X4 • East End-Danforth
- 2 bath
- 2 bed
- 1000 sqft
1610-2466 Eglinton Avenue East, Toronto, Ontario • M1K 5J8 • Eglinton East














