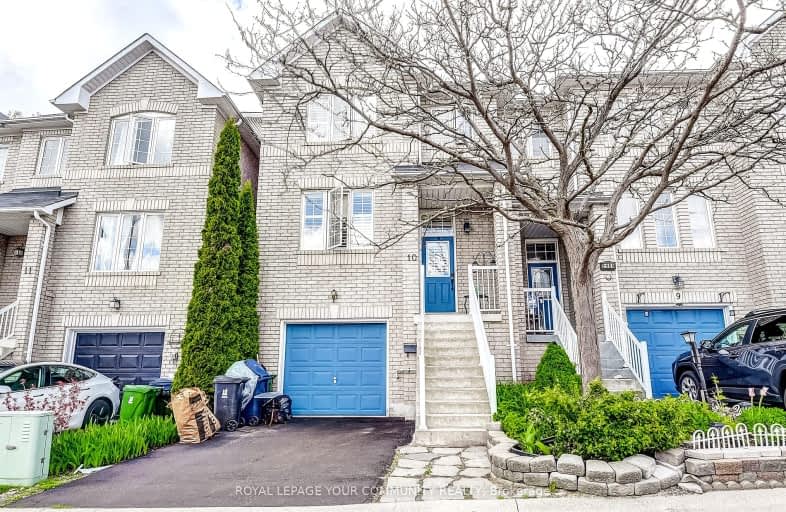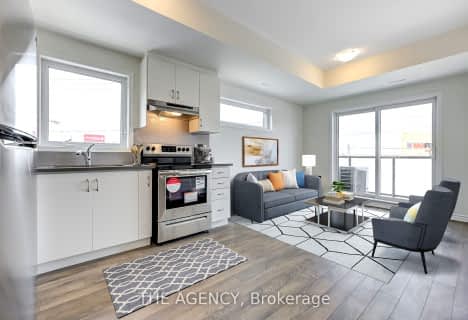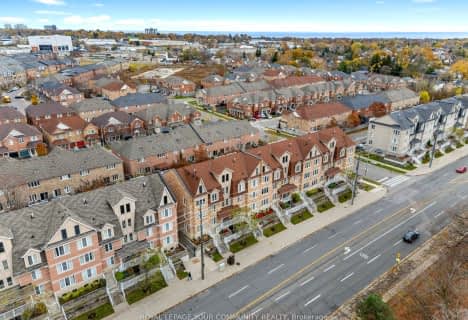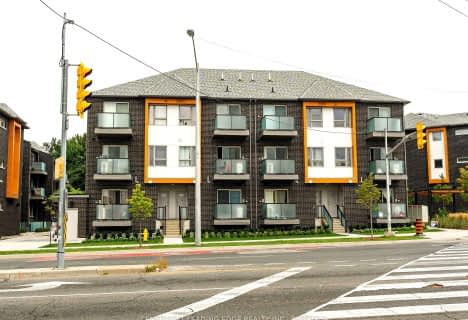Very Walkable
- Most errands can be accomplished on foot.
Excellent Transit
- Most errands can be accomplished by public transportation.
Somewhat Bikeable
- Most errands require a car.

St Joachim Catholic School
Elementary: CatholicGeneral Brock Public School
Elementary: PublicDanforth Gardens Public School
Elementary: PublicRegent Heights Public School
Elementary: PublicClairlea Public School
Elementary: PublicOur Lady of Fatima Catholic School
Elementary: CatholicCaring and Safe Schools LC3
Secondary: PublicSouth East Year Round Alternative Centre
Secondary: PublicScarborough Centre for Alternative Studi
Secondary: PublicBirchmount Park Collegiate Institute
Secondary: PublicJean Vanier Catholic Secondary School
Secondary: CatholicSATEC @ W A Porter Collegiate Institute
Secondary: Public-
Dentonia Park
Avonlea Blvd, Toronto ON 2.62km -
Birchmount Community Centre
93 Birchmount Rd, Toronto ON M1N 3J7 2.68km -
Wigmore Park
Elvaston Dr, Toronto ON 2.94km
-
TD Bank Financial Group
2020 Eglinton Ave E, Scarborough ON M1L 2M6 1.64km -
Scotiabank
2154 Lawrence Ave E (Birchmount & Lawrence), Toronto ON M1R 3A8 3.71km -
TD Bank Financial Group
2650 Lawrence Ave E, Scarborough ON M1P 2S1 4.38km
More about this building
View 686 Warden Avenue, Toronto- 2 bath
- 3 bed
- 1000 sqft
229-1837 Eglinton Avenue East, Toronto, Ontario • M4A 2Y4 • Victoria Village
- 3 bath
- 3 bed
- 1000 sqft
423-2789 Eglinton Avenue East, Toronto, Ontario • M1J 2E1 • Eglinton East
- 3 bath
- 3 bed
- 1000 sqft
329-2787 Eglinton Avenue East, Toronto, Ontario • M1J 2E1 • Eglinton East
- 3 bath
- 3 bed
- 1200 sqft
24-3409 St Clair Avenue East, Toronto, Ontario • M1L 1W3 • Clairlea-Birchmount
- 2 bath
- 3 bed
- 1200 sqft
48-651F Warden Avenue, Toronto, Ontario • M1L 0E8 • Clairlea-Birchmount
- 3 bath
- 3 bed
- 1000 sqft
202-1085 Danforth Road, Toronto, Ontario • M1J 0B2 • Eglinton East
- 3 bath
- 3 bed
- 1400 sqft
303-10 Crescent Town Road, Toronto, Ontario • M4C 5L3 • Crescent Town
- 3 bath
- 3 bed
- 1000 sqft
331-2787 Eglinton Avenue East, Toronto, Ontario • M1J 0B2 • Eglinton East










