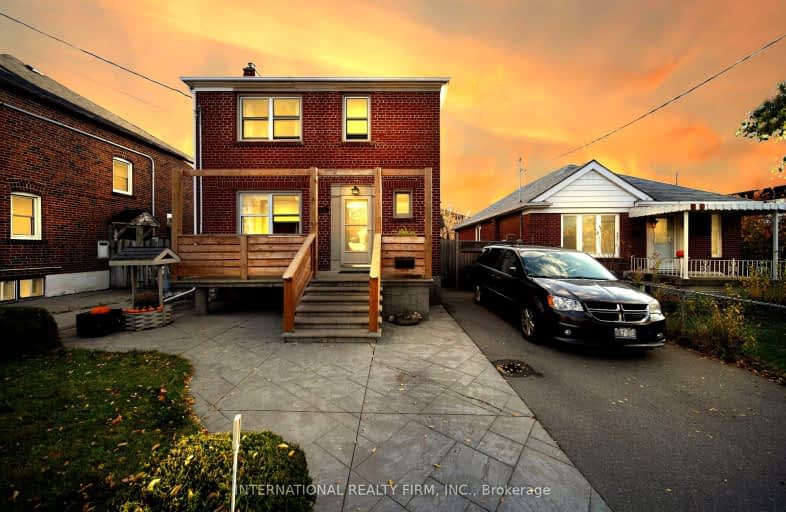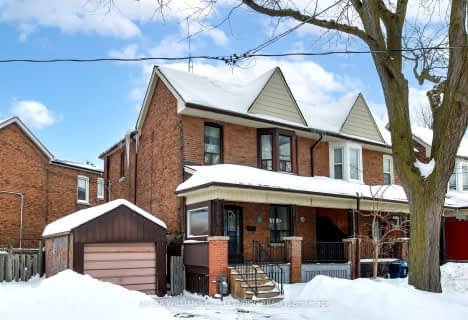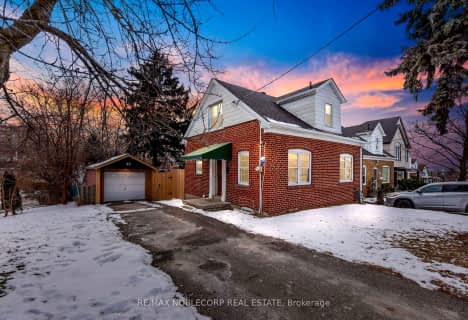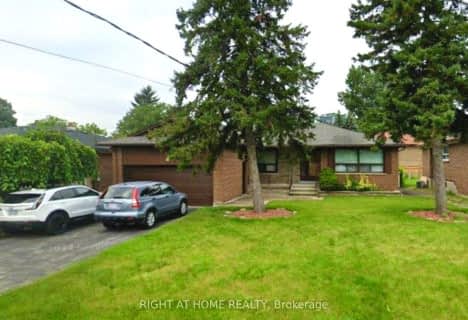
Very Walkable
- Most errands can be accomplished on foot.
Good Transit
- Some errands can be accomplished by public transportation.
Somewhat Bikeable
- Most errands require a car.

Keelesdale Junior Public School
Elementary: PublicGeorge Anderson Public School
Elementary: PublicSanta Maria Catholic School
Elementary: CatholicSilverthorn Community School
Elementary: PublicCharles E Webster Public School
Elementary: PublicImmaculate Conception Catholic School
Elementary: CatholicYorkdale Secondary School
Secondary: PublicGeorge Harvey Collegiate Institute
Secondary: PublicBlessed Archbishop Romero Catholic Secondary School
Secondary: CatholicYork Memorial Collegiate Institute
Secondary: PublicChaminade College School
Secondary: CatholicDante Alighieri Academy
Secondary: Catholic-
Wadsworth Park
ON 2.85km -
Earlscourt Park
1200 Lansdowne Ave, Toronto ON M6H 3Z8 2.9km -
Perth Square Park
350 Perth Ave (at Dupont St.), Toronto ON 3.77km
-
Scotiabank
1151 Weston Rd (Eglinton ave west), Toronto ON M6M 4P3 1.51km -
CIBC
1400 Lawrence Ave W (at Keele St.), Toronto ON M6L 1A7 1.68km -
TD Bank Financial Group
1347 St Clair Ave W, Toronto ON M6E 1C3 2.78km
- 2 bath
- 3 bed
- 700 sqft
22 Rotherham Avenue, Toronto, Ontario • M6M 1L8 • Keelesdale-Eglinton West
- 3 bath
- 3 bed
1269 Davenport Road, Toronto, Ontario • M6H 2H2 • Dovercourt-Wallace Emerson-Junction
- 2 bath
- 3 bed
- 1100 sqft
39 Miranda Avenue, Toronto, Ontario • M6E 4G3 • Briar Hill-Belgravia
- 2 bath
- 3 bed
- 1500 sqft
981 Caledonia Road, Toronto, Ontario • M6B 3Y7 • Yorkdale-Glen Park
- 1 bath
- 3 bed
- 700 sqft
77 Lonborough Avenue, Toronto, Ontario • M6M 1X7 • Beechborough-Greenbrook
- 4 bath
- 3 bed
- 1100 sqft
1745 Dufferin Street, Toronto, Ontario • M6E 3N9 • Oakwood Village
- 2 bath
- 3 bed
- 1100 sqft
42 Culford Road, Toronto, Ontario • M6M 4J7 • Brookhaven-Amesbury
- 2 bath
- 3 bed
- 1100 sqft
5 Regent Street, Toronto, Ontario • M6N 3N6 • Keelesdale-Eglinton West













