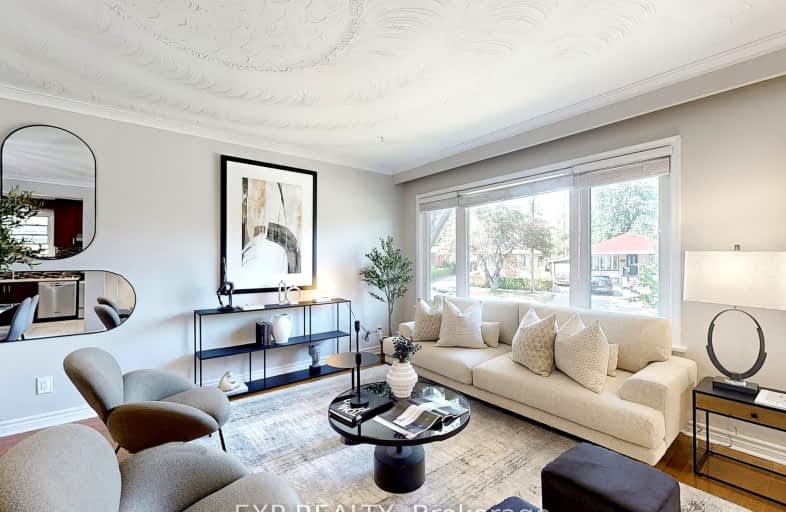
Very Walkable
- Most errands can be accomplished on foot.
Good Transit
- Some errands can be accomplished by public transportation.
Somewhat Bikeable
- Most errands require a car.

Ben Heppner Vocal Music Academy
Elementary: PublicTecumseh Senior Public School
Elementary: PublicSt Barbara Catholic School
Elementary: CatholicGolf Road Junior Public School
Elementary: PublicChurchill Heights Public School
Elementary: PublicCornell Junior Public School
Elementary: PublicNative Learning Centre East
Secondary: PublicMaplewood High School
Secondary: PublicWest Hill Collegiate Institute
Secondary: PublicWoburn Collegiate Institute
Secondary: PublicCedarbrae Collegiate Institute
Secondary: PublicSir Wilfrid Laurier Collegiate Institute
Secondary: Public-
Thomson Memorial Park
1005 Brimley Rd, Scarborough ON M1P 3E8 3.08km -
Birkdale Ravine
1100 Brimley Rd, Scarborough ON M1P 3X9 3.43km -
Bluffers Park
7 Brimley Rd S, Toronto ON M1M 3W3 6.51km
-
TD Bank Financial Group
1900 Ellesmere Rd (Ellesmere and Bellamy), Scarborough ON M1H 2V6 2.03km -
RBC Royal Bank
3091 Lawrence Ave E, Scarborough ON M1H 1A1 2.27km -
TD Bank Financial Group
2650 Lawrence Ave E, Scarborough ON M1P 2S1 3.87km
- 3 bath
- 3 bed
- 1100 sqft
67 West Burton Court, Toronto, Ontario • M1S 4P7 • Agincourt South-Malvern West
- 2 bath
- 3 bed
204 Invergordon Avenue, Toronto, Ontario • M1S 4A1 • Agincourt South-Malvern West












