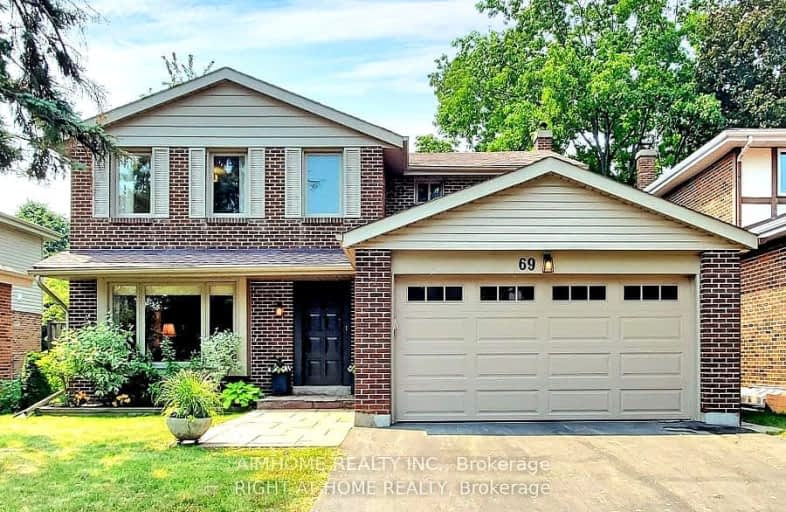Car-Dependent
- Most errands require a car.
Good Transit
- Some errands can be accomplished by public transportation.
Bikeable
- Some errands can be accomplished on bike.

Chester Le Junior Public School
Elementary: PublicEpiphany of our Lord Catholic Academy
Elementary: CatholicCherokee Public School
Elementary: PublicSir Ernest MacMillan Senior Public School
Elementary: PublicSir Samuel B Steele Junior Public School
Elementary: PublicBeverly Glen Junior Public School
Elementary: PublicPleasant View Junior High School
Secondary: PublicMsgr Fraser College (Midland North)
Secondary: CatholicL'Amoreaux Collegiate Institute
Secondary: PublicDr Norman Bethune Collegiate Institute
Secondary: PublicSir John A Macdonald Collegiate Institute
Secondary: PublicMary Ward Catholic Secondary School
Secondary: Catholic-
The County General
3550 Victoria Park Avenue, Unit 100, North York, ON M2H 2N5 1km -
Bar Chiaki
3160 Steeles Avenue E, Unit 4, Markham, ON L3R 4G9 2.15km -
DY Bar
2901 Kennedy Road, Unit 1B, Scarborough, ON M1V 1S8 2.42km
-
Tim Hortons
2900 Warden Avenue, Unit 149, Scarborough, ON M1W 2S8 0.76km -
McDonald's
2900 Warden Ave, Scarborough, ON M1W 2S8 0.88km -
Tim Hortons
3400 Victoria Park Rd, North York, ON M2H 2N5 0.91km
-
Guardian Pharmacies
2942 Finch Avenue E, Scarborough, ON M1W 2T4 0.79km -
Village Square Pharmacy
2942 Finch Avenue E, Scarborough, ON M1W 2T4 0.79km -
Shoppers Drug Mart
2900 Warden Avenue, Scarborough, ON M1W 2S8 0.76km
-
Fuji Lamb House
3330 Pharmacy Avenue, Scarborough, ON M1W 3V8 0.5km -
Spice & Aroma
3330 Pharmacy Avenue, Toronto, ON M1W 3V8 0.52km -
Onnuri
3330 Pharmacy Avenue, Toronto, ON M1W 3V8 0.52km
-
Bridlewood Mall Management
2900 Warden Avenue, Unit 308, Scarborough, ON M1W 2S8 0.76km -
New World Plaza
3800 Victoria Park Avenue, Toronto, ON M2H 3H7 1.14km -
Bamburgh Gardens
355 Bamburgh Circle, Scarborough, ON M1W 3Y1 1.64km
-
Danforth Food Market Pharmacy
3051 Pharmacy Ave, Scarborough, ON M1W 2H1 0.55km -
Northhill Meat & Deli
3453 Victoria Park Avenue, Toronto, ON M1W 2S6 0.53km -
Metro
2900 Warden Avenue, Bridlewood Mall, Toronto, ON M1W 2S8 0.82km
-
LCBO
2946 Finch Avenue E, Scarborough, ON M1W 2T4 0.76km -
LCBO
1565 Steeles Ave E, North York, ON M2M 2Z1 4.57km -
LCBO
1571 Sandhurst Circle, Toronto, ON M1V 1V2 4.66km
-
Petro-Canada
2900 Finch Avenue E, Toronto, ON M1W 2R8 0.84km -
Circle K
3400 Victoria Park Avenue, Toronto, ON M2H 2N5 0.88km -
Esso
3400 Victoria Park Avenue, Toronto, ON M2H 2N5 0.88km
-
Cineplex Cinemas Fairview Mall
1800 Sheppard Avenue E, Unit Y007, North York, ON M2J 5A7 2.79km -
Woodside Square Cinemas
1571 Sandhurst Circle, Toronto, ON M1V 1V2 4.75km -
Cineplex Cinemas Markham and VIP
179 Enterprise Boulevard, Suite 169, Markham, ON L6G 0E7 5.36km
-
Toronto Public Library Bridlewood Branch
2900 Warden Ave, Toronto, ON M1W 0.88km -
North York Public Library
575 Van Horne Avenue, North York, ON M2J 4S8 1.61km -
Toronto Public Library
375 Bamburgh Cir, C107, Toronto, ON M1W 3Y1 1.72km
-
The Scarborough Hospital
3030 Birchmount Road, Scarborough, ON M1W 3W3 1.46km -
Canadian Medicalert Foundation
2005 Sheppard Avenue E, North York, ON M2J 5B4 3.07km -
North York General Hospital
4001 Leslie Street, North York, ON M2K 1E1 4.58km
-
Bridlewood Park
445 Huntingwood Dr (btwn Pharmacy Ave. & Warden Ave.), Toronto ON M1W 1G3 2.01km -
Highland Heights Park
30 Glendower Circt, Toronto ON 2.19km -
Duncan Creek Park
Aspenwood Dr (btwn Don Mills & Leslie), Toronto ON 2.74km
-
CIBC
3420 Finch Ave E (at Warden Ave.), Toronto ON M1W 2R6 1.01km -
Global Payments Canada
3381 Steeles Ave E, Toronto ON M2H 3S7 1.94km -
TD Bank Financial Group
7080 Warden Ave, Markham ON L3R 5Y2 2.41km














