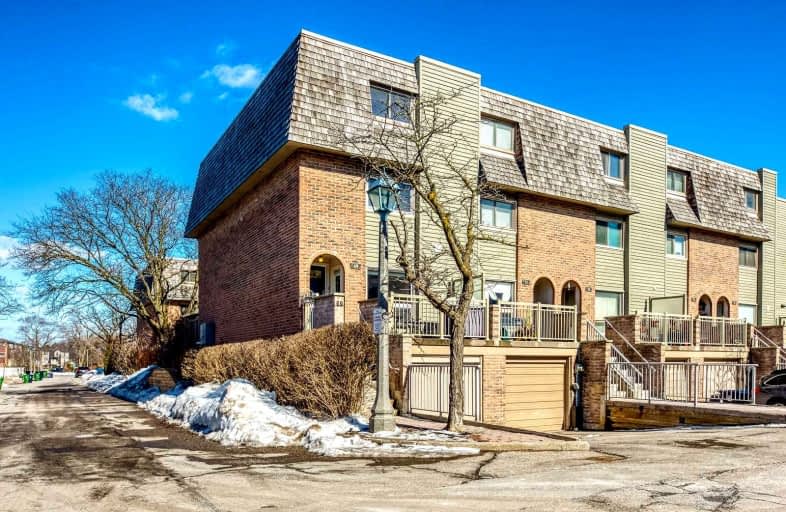Sold on Mar 09, 2022
Note: Property is not currently for sale or for rent.

-
Type: Condo Townhouse
-
Style: 3-Storey
-
Size: 1600 sqft
-
Pets: Restrict
-
Age: 31-50 years
-
Taxes: $3,758 per year
-
Maintenance Fees: 695 /mo
-
Days on Site: 6 Days
-
Added: Mar 03, 2022 (6 days on market)
-
Updated:
-
Last Checked: 2 months ago
-
MLS®#: C5521191
-
Listed By: Royal lepage active lifestyles, brokerage
Wow! Rarely Offered 4 Bed 4 Bath End Unit In Most Highly Sought After Neighbourhood. Prime Location, Steps Away From Ttc, Parks, Library, Shopping, Hwys. Beautifully Renovated, Gourmet Kitchen W An Abundance Of Cupboards + Counterspace. + W/O To Deck. Impressive 9' Island. Spacious Fam Rm W W/O. Oak Hrdwd Floors, Multiple Led Pot Lights Thru/Out Fabulous Storage. Numerous Updates (See Attached Feature Sheet For List Updates/Renovations)
Extras
Fridge, Stove, Built-In Dw, B/I Microwave, Washer, Dryer, Elf's, Gdo Existing Window Coverings High Eff Furnace, Cac, Cvac Tankless Hot Water Heater, Water Softener
Property Details
Facts for 69 Dutch Myrtle Way, Toronto
Status
Days on Market: 6
Last Status: Sold
Sold Date: Mar 09, 2022
Closed Date: May 28, 2022
Expiry Date: May 30, 2022
Sold Price: $1,320,000
Unavailable Date: Mar 09, 2022
Input Date: Mar 03, 2022
Prior LSC: Listing with no contract changes
Property
Status: Sale
Property Type: Condo Townhouse
Style: 3-Storey
Size (sq ft): 1600
Age: 31-50
Area: Toronto
Community: Banbury-Don Mills
Availability Date: 30-60 Tba
Inside
Bedrooms: 4
Bathrooms: 4
Kitchens: 1
Rooms: 8
Den/Family Room: Yes
Patio Terrace: Terr
Unit Exposure: South
Air Conditioning: Central Air
Fireplace: No
Laundry Level: Lower
Central Vacuum: Y
Ensuite Laundry: Yes
Washrooms: 4
Building
Stories: 1
Basement: Finished
Heat Type: Forced Air
Heat Source: Gas
Exterior: Brick
Physically Handicapped-Equipped: N
Special Designation: Unknown
Retirement: N
Parking
Parking Included: Yes
Garage Type: Built-In
Parking Designation: Owned
Parking Features: Private
Covered Parking Spaces: 1
Total Parking Spaces: 2
Garage: 1
Locker
Locker: None
Fees
Tax Year: 2021
Taxes Included: No
Building Insurance Included: Yes
Cable Included: No
Central A/C Included: No
Common Elements Included: Yes
Heating Included: No
Hydro Included: No
Water Included: Yes
Taxes: $3,758
Highlights
Amenity: Visitor Parking
Feature: Fenced Yard
Feature: Level
Feature: Library
Feature: Public Transit
Feature: School
Land
Cross Street: Don Mills/Lawrence
Municipality District: Toronto C13
Zoning: Res
Condo
Condo Registry Office: YCC
Condo Corp#: 523
Property Management: Maple Ridge Community Management 905-507-6726 Extension 295
Additional Media
- Virtual Tour: https://tours.aisonphoto.com/idx/106370
Rooms
Room details for 69 Dutch Myrtle Way, Toronto
| Type | Dimensions | Description |
|---|---|---|
| Family Ground | 4.27 x 4.42 | Hardwood Floor, Open Concept, W/O To Yard |
| Dining Ground | 2.74 x 3.35 | Hardwood Floor, Open Concept, Pot Lights |
| Kitchen Ground | 2.74 x 3.96 | Quartz Counter, Pantry, Stainless Steel Appl |
| Prim Bdrm 2nd | 3.66 x 3.96 | Semi Ensuite, Hardwood Floor, W/W Closet |
| Br 2nd | 3.17 x 3.84 | B/I Shelves, Hardwood Floor, Pot Lights |
| Den 2nd | 1.52 x 2.31 | Closet, Hardwood Floor, B/I Shelves |
| Br 3rd | 3.17 x 3.84 | 4 Pc Ensuite, B/I Shelves, Hardwood Floor |
| Br 3rd | 3.66 x 4.27 | 3 Pc Ensuite, Hardwood Floor, Pot Lights |
| Rec Lower | 3.23 x 3.96 | 2 Pc Bath, Access To Garage |
| XXXXXXXX | XXX XX, XXXX |
XXXX XXX XXXX |
$X,XXX,XXX |
| XXX XX, XXXX |
XXXXXX XXX XXXX |
$X,XXX,XXX | |
| XXXXXXXX | XXX XX, XXXX |
XXXXXX XXX XXXX |
$X,XXX |
| XXX XX, XXXX |
XXXXXX XXX XXXX |
$X,XXX | |
| XXXXXXXX | XXX XX, XXXX |
XXXX XXX XXXX |
$XXX,XXX |
| XXX XX, XXXX |
XXXXXX XXX XXXX |
$XXX,XXX | |
| XXXXXXXX | XXX XX, XXXX |
XXXXXXX XXX XXXX |
|
| XXX XX, XXXX |
XXXXXX XXX XXXX |
$XXX,XXX |
| XXXXXXXX XXXX | XXX XX, XXXX | $1,320,000 XXX XXXX |
| XXXXXXXX XXXXXX | XXX XX, XXXX | $1,199,000 XXX XXXX |
| XXXXXXXX XXXXXX | XXX XX, XXXX | $2,500 XXX XXXX |
| XXXXXXXX XXXXXX | XXX XX, XXXX | $2,650 XXX XXXX |
| XXXXXXXX XXXX | XXX XX, XXXX | $770,000 XXX XXXX |
| XXXXXXXX XXXXXX | XXX XX, XXXX | $819,999 XXX XXXX |
| XXXXXXXX XXXXXXX | XXX XX, XXXX | XXX XXXX |
| XXXXXXXX XXXXXX | XXX XX, XXXX | $738,800 XXX XXXX |

Greenland Public School
Elementary: PublicNorman Ingram Public School
Elementary: PublicThree Valleys Public School
Elementary: PublicRippleton Public School
Elementary: PublicDon Mills Middle School
Elementary: PublicSt Bonaventure Catholic School
Elementary: CatholicWindfields Junior High School
Secondary: PublicÉcole secondaire Étienne-Brûlé
Secondary: PublicGeorge S Henry Academy
Secondary: PublicDon Mills Collegiate Institute
Secondary: PublicSenator O'Connor College School
Secondary: CatholicVictoria Park Collegiate Institute
Secondary: Public- 4 bath
- 4 bed
- 1400 sqft
23 CASE OOTES Drive, Toronto, Ontario • M4A 0A9 • Victoria Village
- 3 bath
- 4 bed
- 1800 sqft
18-10 Hargrave Lane, Toronto, Ontario • M4N 0A4 • Bridle Path-Sunnybrook-York Mills




