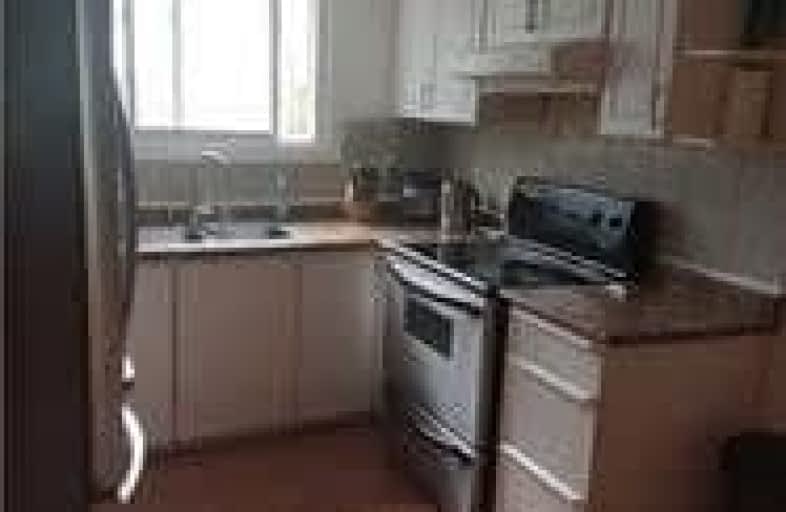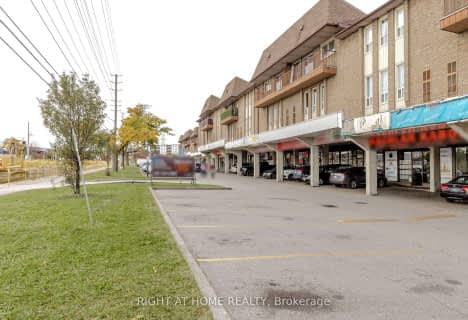Sold on Mar 14, 2019
Note: Property is not currently for sale or for rent.

-
Type: Condo Townhouse
-
Style: 2-Storey
-
Size: 1800 sqft
-
Pets: N
-
Age: No Data
-
Taxes: $2,274 per year
-
Maintenance Fees: 517 /mo
-
Days on Site: 12 Days
-
Added: Mar 01, 2019 (1 week on market)
-
Updated:
-
Last Checked: 3 months ago
-
MLS®#: W4370778
-
Listed By: Re/max west realty inc., brokerage
Renovated & Spacious Executive Style Townhouse With Main Floor Family And Walkout To Yard. Hardwood Floors Throughout, Stainless Steel Appliances,Beautiful Kitchen,Walk In From Garage, En-Suite In Master, Conveniently Located Near Most Amenities: T.T.C., Hi-Ways,Shopping,Schools,Airport,Etc.. Whose Wishing To Scale Down. Move In Condition.
Extras
Existing Stainless Steel Fridge,Stove,B/I Dishwasher,Washer,Dryer,All Elf's,Maint Fee Incl. Many Recent Ext. Improvements; New Roof,Railings,Concrete Steps,Eaves,Windows,Garage Door,Landscape.
Property Details
Facts for 37-69 Maple Branch Path, Toronto
Status
Days on Market: 12
Last Status: Sold
Sold Date: Mar 14, 2019
Closed Date: Apr 25, 2019
Expiry Date: May 15, 2019
Sold Price: $540,000
Unavailable Date: Mar 14, 2019
Input Date: Mar 01, 2019
Property
Status: Sale
Property Type: Condo Townhouse
Style: 2-Storey
Size (sq ft): 1800
Area: Toronto
Community: Kingsview Village-The Westway
Availability Date: Immed/Tba
Inside
Bedrooms: 3
Bedrooms Plus: 1
Bathrooms: 3
Kitchens: 1
Rooms: 10
Den/Family Room: No
Patio Terrace: None
Unit Exposure: South
Air Conditioning: Central Air
Fireplace: No
Laundry Level: Lower
Ensuite Laundry: Yes
Washrooms: 3
Building
Stories: 1
Basement: Finished
Basement 2: Sep Entrance
Heat Type: Forced Air
Heat Source: Gas
Exterior: Brick
Special Designation: Unknown
Parking
Parking Included: Yes
Garage Type: Attached
Parking Designation: Common
Parking Features: Private
Covered Parking Spaces: 1
Garage: 1
Locker
Locker: None
Fees
Tax Year: 2018
Taxes Included: No
Building Insurance Included: Yes
Cable Included: No
Central A/C Included: Yes
Common Elements Included: Yes
Heating Included: No
Hydro Included: No
Water Included: No
Taxes: $2,274
Land
Cross Street: Islington/Dixon
Municipality District: Toronto W09
Shares %: 100
Condo
Condo Registry Office: MTCC
Condo Corp#: 575
Property Management: Gsa Property Management Company (905-412-3066)
Rooms
Room details for 37-69 Maple Branch Path, Toronto
| Type | Dimensions | Description |
|---|---|---|
| Living Main | - | Hardwood Floor |
| Dining Main | - | Hardwood Floor |
| Kitchen Main | - | |
| Bathroom Main | - | |
| Master 2nd | - | Ensuite Bath, Hardwood Floor |
| 2nd Br 2nd | - | Hardwood Floor |
| 3rd Br 2nd | - | Hardwood Floor |
| Bathroom 2nd | - | 3 Pc Bath |
| Rec Bsmt | - | Finished, Walk-Out |
| XXXXXXXX | XXX XX, XXXX |
XXXX XXX XXXX |
$XXX,XXX |
| XXX XX, XXXX |
XXXXXX XXX XXXX |
$XXX,XXX | |
| XXXXXXXX | XXX XX, XXXX |
XXXXXXXX XXX XXXX |
|
| XXX XX, XXXX |
XXXXXX XXX XXXX |
$XXX,XXX | |
| XXXXXXXX | XXX XX, XXXX |
XXXXXXX XXX XXXX |
|
| XXX XX, XXXX |
XXXXXX XXX XXXX |
$XXX,XXX |
| XXXXXXXX XXXX | XXX XX, XXXX | $540,000 XXX XXXX |
| XXXXXXXX XXXXXX | XXX XX, XXXX | $549,000 XXX XXXX |
| XXXXXXXX XXXXXXXX | XXX XX, XXXX | XXX XXXX |
| XXXXXXXX XXXXXX | XXX XX, XXXX | $549,000 XXX XXXX |
| XXXXXXXX XXXXXXX | XXX XX, XXXX | XXX XXXX |
| XXXXXXXX XXXXXX | XXX XX, XXXX | $549,000 XXX XXXX |

Valleyfield Junior School
Elementary: PublicWestway Junior School
Elementary: PublicSt Maurice Catholic School
Elementary: CatholicSt Eugene Catholic School
Elementary: CatholicFather Serra Catholic School
Elementary: CatholicKingsview Village Junior School
Elementary: PublicSchool of Experiential Education
Secondary: PublicCentral Etobicoke High School
Secondary: PublicScarlett Heights Entrepreneurial Academy
Secondary: PublicDon Bosco Catholic Secondary School
Secondary: CatholicKipling Collegiate Institute
Secondary: PublicRichview Collegiate Institute
Secondary: PublicMore about this building
View 69 Maple Branch Path, Toronto- 2 bath
- 3 bed
- 1000 sqft
31-40 Rexdale Boulevard, Toronto, Ontario • M9W 5Z3 • Rexdale-Kipling



