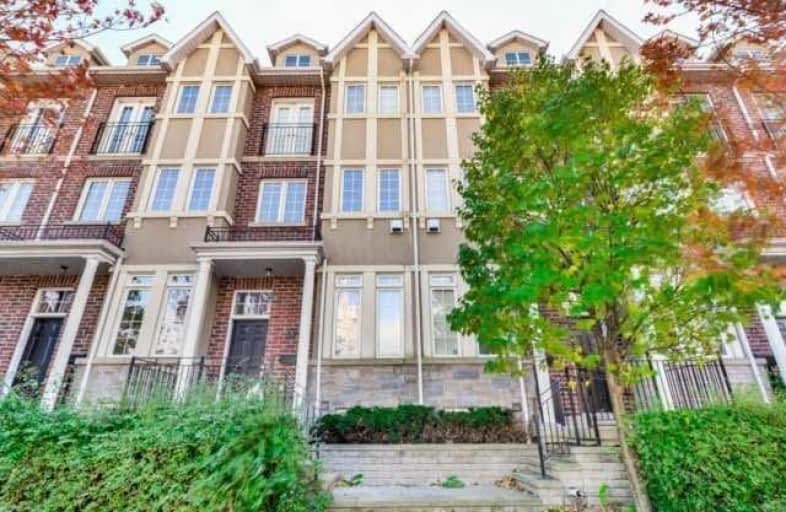
George R Gauld Junior School
Elementary: Public
0.32 km
Karen Kain School of the Arts
Elementary: Public
1.50 km
St Louis Catholic School
Elementary: Catholic
0.93 km
David Hornell Junior School
Elementary: Public
0.74 km
St Leo Catholic School
Elementary: Catholic
0.38 km
John English Junior Middle School
Elementary: Public
0.71 km
The Student School
Secondary: Public
4.73 km
Lakeshore Collegiate Institute
Secondary: Public
2.48 km
Etobicoke School of the Arts
Secondary: Public
1.53 km
Etobicoke Collegiate Institute
Secondary: Public
4.10 km
Father John Redmond Catholic Secondary School
Secondary: Catholic
2.97 km
Bishop Allen Academy Catholic Secondary School
Secondary: Catholic
1.90 km


