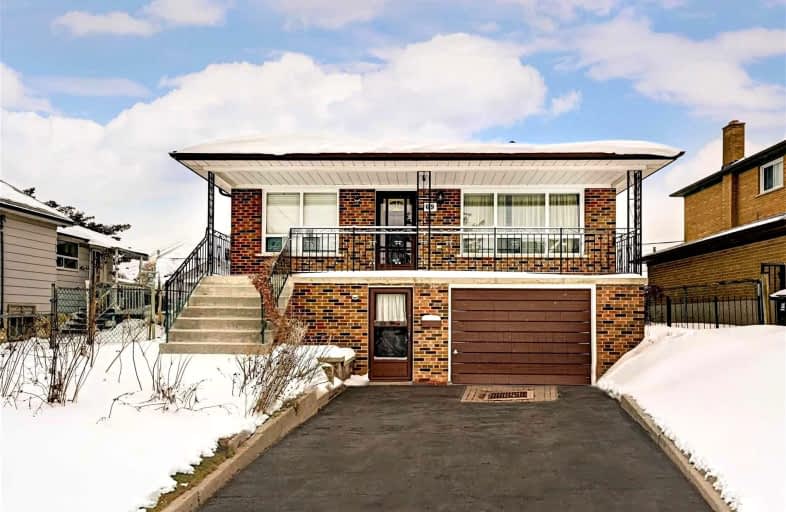Very Walkable
- Most errands can be accomplished on foot.
Good Transit
- Some errands can be accomplished by public transportation.
Bikeable
- Some errands can be accomplished on bike.

Norman Cook Junior Public School
Elementary: PublicJ G Workman Public School
Elementary: PublicBirch Cliff Heights Public School
Elementary: PublicSt Joachim Catholic School
Elementary: CatholicGeneral Brock Public School
Elementary: PublicDanforth Gardens Public School
Elementary: PublicCaring and Safe Schools LC3
Secondary: PublicSouth East Year Round Alternative Centre
Secondary: PublicScarborough Centre for Alternative Studi
Secondary: PublicBirchmount Park Collegiate Institute
Secondary: PublicBlessed Cardinal Newman Catholic School
Secondary: CatholicSATEC @ W A Porter Collegiate Institute
Secondary: Public-
Tara Inn
2365 Kingston Road, Scarborough, ON M1N 1V1 1.25km -
Working Dog Saloon
3676 St Clair Avenue E, Toronto, ON M1M 1T2 1.49km -
Sunny Lounge
41 Lebovic Ave, Unit 116, Toronto, ON M1L 4W1 2.33km
-
Tim Hortons
415 Danforth Rd, Toronto, ON M1L 3X6 0.65km -
Tim Hortons
2294 Kingston Rd, Scarborough, ON M1N 1T9 1.22km -
D’amo
2269 Kingston Road, Toronto, ON M1N 1T8 1.3km
-
Cliffside Pharmacy
2340 Kingston Road, Scarborough, ON M1N 1V2 1.2km -
Shoppers Drug Mart
2301 Kingston Road, Toronto, ON M1N 1V1 1.26km -
Eglinton Town Pharmacy
1-127 Lebovic Avenue, Scarborough, ON M1L 4V9 2.21km
-
The Jerk Spot
535 Danforth Road, Toronto, ON M1K 1C9 0.23km -
Mama's Boys Burgers
480 Danforth Road, Toronto, ON M1K 1C7 0.4km -
Pizza Pizza
474 Danforth Road, Scarborough, ON M1K 1C6 0.42km
-
Eglinton Corners
50 Ashtonbee Road, Unit 2, Toronto, ON M1L 4R5 2.84km -
SmartCentres - Scarborough
1900 Eglinton Avenue E, Scarborough, ON M1L 2L9 2.92km -
Cliffcrest Plaza
3049 Kingston Rd, Toronto, ON M1M 1P1 3.11km
-
416grocery
38A N Woodrow Blvd, Scarborough, ON M1K 1W3 0.33km -
Sun Valley Market
468 Danforth Road, Toronto, ON M6M 4J3 0.46km -
Tasteco Supermarket
462 Brichmount Road, Unit 18, Toronto, ON M1K 1N8 0.61km
-
LCBO
1900 Eglinton Avenue E, Eglinton & Warden Smart Centre, Toronto, ON M1L 2L9 2.96km -
Beer & Liquor Delivery Service Toronto
Toronto, ON 3.95km -
Magnotta Winery
1760 Midland Avenue, Scarborough, ON M1P 3C2 5.35km
-
Civic Autos
427 Kennedy Road, Scarborough, ON M1K 2A7 0.62km -
Heritage Ford Sales
2660 Kingston Road, Scarborough, ON M1M 1L6 1.53km -
Warden Esso
2 Upton Road, Scarborough, ON M1L 2B8 1.68km
-
Cineplex Odeon Eglinton Town Centre Cinemas
22 Lebovic Avenue, Toronto, ON M1L 4V9 2.34km -
Fox Theatre
2236 Queen St E, Toronto, ON M4E 1G2 4.67km -
Alliance Cinemas The Beach
1651 Queen Street E, Toronto, ON M4L 1G5 6.38km
-
Albert Campbell Library
496 Birchmount Road, Toronto, ON M1K 1J9 0.5km -
Kennedy Eglinton Library
2380 Eglinton Avenue E, Toronto, ON M1K 2P3 2.34km -
Taylor Memorial
1440 Kingston Road, Scarborough, ON M1N 1R1 2.69km
-
Providence Healthcare
3276 Saint Clair Avenue E, Toronto, ON M1L 1W1 1.55km -
Scarborough General Hospital Medical Mall
3030 Av Lawrence E, Scarborough, ON M1P 2T7 5.17km -
Scarborough Health Network
3050 Lawrence Avenue E, Scarborough, ON M1P 2T7 5.13km
-
Rosetta McLain Gardens
1.77km -
Bluffers Park
7 Brimley Rd S, Toronto ON M1M 3W3 2.77km -
Wexford Park
35 Elm Bank Rd, Toronto ON 3.57km
-
CIBC
450 Danforth Rd (at Birchmount Rd.), Toronto ON M1K 1C6 0.51km -
TD Bank Financial Group
2428 Eglinton Ave E (Kennedy Rd.), Scarborough ON M1K 2P7 2.41km -
TD Bank Financial Group
3115 Kingston Rd (Kingston Rd and Fenway Heights), Scarborough ON M1M 1P3 3.36km
- 5 bath
- 4 bed
- 2500 sqft
35 Freemon Redmon Circle, Toronto, Ontario • M1R 0G3 • Wexford-Maryvale
- 4 bath
- 4 bed
- 2000 sqft
57A Jeavons Avenue, Toronto, Ontario • M1K 1T1 • Clairlea-Birchmount
- 3 bath
- 4 bed
- 1500 sqft
12A Kenmore Avenue, Toronto, Ontario • M1K 1B4 • Clairlea-Birchmount














