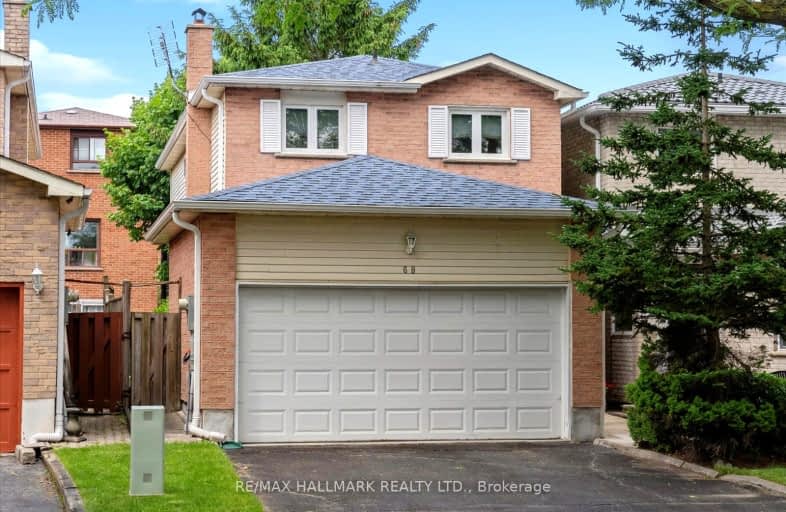
Very Walkable
- Most errands can be accomplished on foot.
Excellent Transit
- Most errands can be accomplished by public transportation.
Somewhat Bikeable
- Most errands require a car.

St Elizabeth Seton Catholic School
Elementary: CatholicBurrows Hall Junior Public School
Elementary: PublicSt Barnabas Catholic School
Elementary: CatholicMalvern Junior Public School
Elementary: PublicWoburn Junior Public School
Elementary: PublicWhite Haven Junior Public School
Elementary: PublicAlternative Scarborough Education 1
Secondary: PublicFrancis Libermann Catholic High School
Secondary: CatholicWoburn Collegiate Institute
Secondary: PublicAlbert Campbell Collegiate Institute
Secondary: PublicLester B Pearson Collegiate Institute
Secondary: PublicAgincourt Collegiate Institute
Secondary: Public-
Birkdale Ravine
1100 Brimley Rd, Scarborough ON M1P 3X9 3.4km -
Thomson Memorial Park
1005 Brimley Rd, Scarborough ON M1P 3E8 3.78km -
Highland Heights Park
30 Glendower Circt, Toronto ON 4.56km
-
TD Bank Financial Group
1900 Ellesmere Rd (Ellesmere and Bellamy), Scarborough ON M1H 2V6 1.83km -
TD Bank Financial Group
26 William Kitchen Rd (at Kennedy Rd), Scarborough ON M1P 5B7 3.66km -
RBC Royal Bank
3091 Lawrence Ave E, Scarborough ON M1H 1A1 4km
- 2 bath
- 3 bed
204 Invergordon Avenue, Toronto, Ontario • M1S 4A1 • Agincourt South-Malvern West











