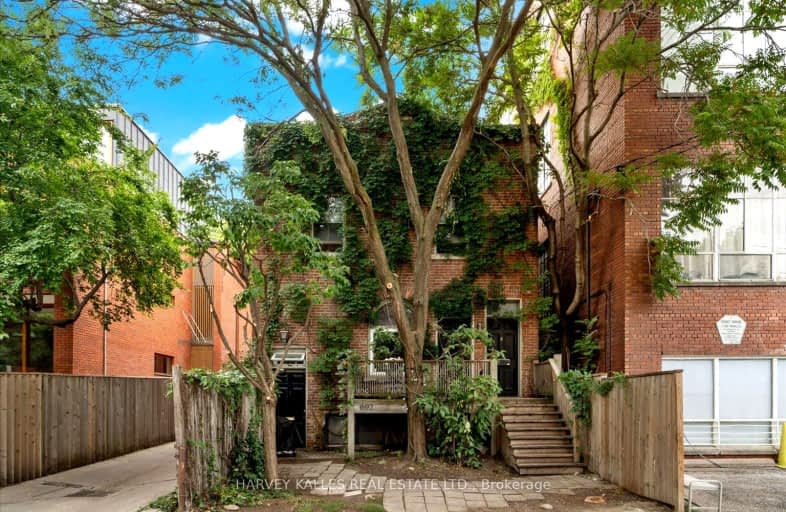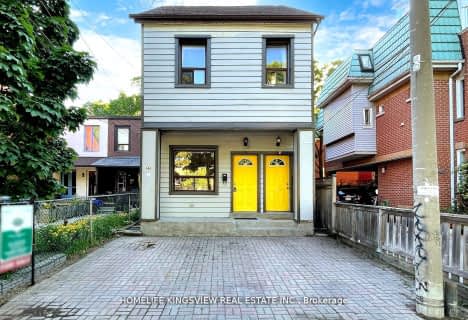Walker's Paradise
- Daily errands do not require a car.
Rider's Paradise
- Daily errands do not require a car.
Biker's Paradise
- Daily errands do not require a car.

Downtown Vocal Music Academy of Toronto
Elementary: PublicALPHA Alternative Junior School
Elementary: PublicNiagara Street Junior Public School
Elementary: PublicCharles G Fraser Junior Public School
Elementary: PublicSt Mary Catholic School
Elementary: CatholicRyerson Community School Junior Senior
Elementary: PublicMsgr Fraser College (Southwest)
Secondary: CatholicOasis Alternative
Secondary: PublicCity School
Secondary: PublicSubway Academy II
Secondary: PublicHeydon Park Secondary School
Secondary: PublicCentral Technical School
Secondary: Public-
Bar'kada
745 Queen Street W, Toronto, ON M6J 1G1 0.05km -
Offworld Bar
739 Queen Street W, 2nd Floor, Toronto, ON M6J 1G1 0.04km -
The Dog's Bollocks
751 Queen Street W, Toronto, ON M6J 1G1 0.04km
-
Jimmy's Coffee
735 Queen Street W, Toronto, ON M6J 1G1 0.06km -
Espresso 21
636 Queen Street W, Toronto, ON M6J 1E4 0.13km -
Naan and Chai
712 Queen Street W, Toronto, ON M6J 2K4 0.16km
-
Shoppers Drug Mart
761 King Street W, Toronto, ON M5V 1N4 0.34km -
Shoppers Drug Mart
524 Queen St W, Toronto, ON M5V 2B5 0.43km -
Hilary's Pharmacy
811 Dundas Street W, Toronto, ON M6J 1V4 0.63km
-
Bar'kada
745 Queen Street W, Toronto, ON M6J 1G1 0.05km -
Karahi Boys
741 Queen Street W, Toronto, ON M6J 1G1 0.04km -
The Mission Eatery
676 Queen Street W, Toronto, ON M6J 1E5 0.08km
-
Market 707
707 Dundas Street W, Toronto, ON M5T 2W6 0.66km -
Dragon City
280 Spadina Avenue, Toronto, ON M5T 3A5 0.99km -
Liberty Market Building
171 E Liberty Street, Unit 218, Toronto, ON M6K 3P6 1.22km
-
Wong's Fruit Market
757 Queen Street W, Toronto, ON M6J 1G1 0.05km -
Sanko Trading
730 Queen Street W, Toronto, ON M6J 1E8 0.2km -
Fresh 1 Market
614 Queen Street W, Toronto, ON M6J 1E3 0.2km
-
The Beer Store - Queen and Bathurst
614 Queen Street W, Queen and Bathurst, Toronto, ON M6J 1E3 0.2km -
LCBO
619 Queen Street W, Toronto, ON M5V 2B7 0.37km -
LCBO
549 Collage Street, Toronto, ON M6G 1A5 1.12km
-
7-Eleven
873 Queen Street W, Toronto, ON M6J 1G4 0.32km -
Spadina Auto
111 Strachan Ave, Toronto, ON M6J 2S7 0.53km -
Esso
952 King Street W, Toronto, ON M6K 1E4 0.62km
-
CineCycle
129 Spadina Avenue, Toronto, ON M5V 2L7 0.99km -
The Royal Cinema
608 College Street, Toronto, ON M6G 1A1 1.19km -
Theatre Gargantua
55 Sudbury Street, Toronto, ON M6J 3S7 1.3km
-
Sanderson Library
327 Bathurst Street, Toronto, ON M5T 1J1 0.66km -
Fort York Library
190 Fort York Boulevard, Toronto, ON M5V 0E7 0.96km -
College Shaw Branch Public Library
766 College Street, Toronto, ON M6G 1C4 1.47km
-
Toronto Western Hospital
399 Bathurst Street, Toronto, ON M5T 0.84km -
HearingLife
600 University Avenue, Toronto, ON M5G 1X5 1.87km -
Princess Margaret Cancer Centre
610 University Avenue, Toronto, ON M5G 2M9 1.9km
-
Trinity Bellwoods Park
1053 Dundas St W (at Gore Vale Ave.), Toronto ON M5H 2N2 0.97km -
Joseph Workman Park
90 Shanly St, Toronto ON M6H 1S7 0.96km -
Coronation Park
711 Lake Shore Blvd W (at Strachan Ave.), Toronto ON M5V 3T7 1.33km
-
RBC Royal Bank
436 King St W (at Spadina Ave), Toronto ON M5V 1K3 1.01km -
CIBC
235 Ossington Ave (Dundas St. W), Toronto ON M6J 2Z8 1.14km -
TD Bank Financial Group
614 Fleet St (at Stadium Rd), Toronto ON M5V 1B3 1.14km
- 4 bath
- 4 bed
134 Pendrith Street, Toronto, Ontario • M6G 1R7 • Dovercourt-Wallace Emerson-Junction
- 5 bath
- 4 bed
- 2000 sqft
28 Melville Avenue, Toronto, Ontario • M6G 1Y2 • Dovercourt-Wallace Emerson-Junction
- 4 bath
- 5 bed
177 Wallace Avenue, Toronto, Ontario • M6H 1V3 • Dovercourt-Wallace Emerson-Junction
- 2 bath
- 3 bed
- 2000 sqft
144 Clinton Street, Toronto, Ontario • M6G 2Y3 • Palmerston-Little Italy
- 5 bath
- 4 bed
1156 Bloor Street West, Toronto, Ontario • M6H 1N1 • Dovercourt-Wallace Emerson-Junction














