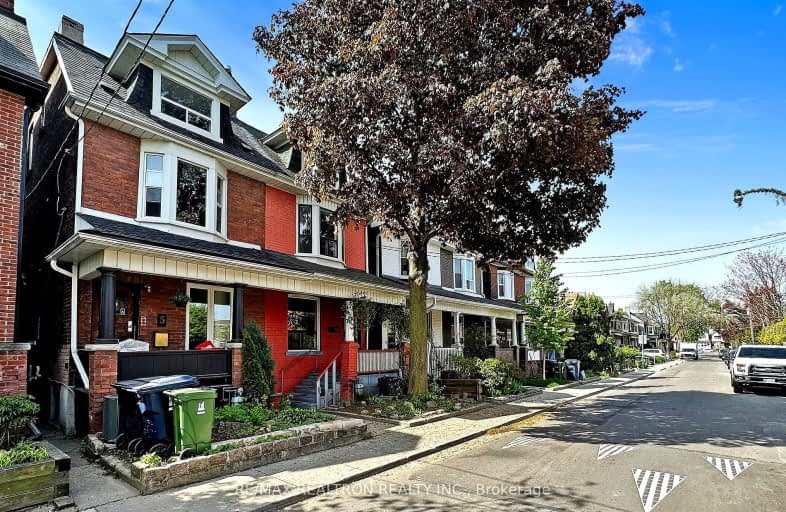
Very Walkable
- Most errands can be accomplished on foot.
Excellent Transit
- Most errands can be accomplished by public transportation.
Biker's Paradise
- Daily errands do not require a car.

St. Bruno _x0013_ St. Raymond Catholic School
Elementary: CatholicÉÉC du Sacré-Coeur-Toronto
Elementary: CatholicSt Raymond Catholic School
Elementary: CatholicHawthorne II Bilingual Alternative Junior School
Elementary: PublicEssex Junior and Senior Public School
Elementary: PublicWinona Drive Senior Public School
Elementary: PublicMsgr Fraser Orientation Centre
Secondary: CatholicWest End Alternative School
Secondary: PublicMsgr Fraser College (Alternate Study) Secondary School
Secondary: CatholicCentral Toronto Academy
Secondary: PublicOakwood Collegiate Institute
Secondary: PublicSt Mary Catholic Academy Secondary School
Secondary: Catholic-
915 Dupont
915 Dupont Street, Toronto, ON M6H 1Z1 0.27km -
Loop Line Wine & Food
643 Dupont Street, Toronto, ON M6G 1Z4 0.51km -
The Gem
1159 Davenport Road, Toronto, ON M6H 2G4 0.71km
-
Contra Cafe
1028 Shaw Street, Suite 3n1, Toronto, ON M6G 3N1 0.07km -
915 Dupont
915 Dupont Street, Toronto, ON M6H 1Z1 0.27km -
Crossroad Kafe
262 Christie Street, Toronto, ON M6G 3C1 0.44km
-
Shoppers Drug Mart
958 Bloor Street W, Toronto, ON M6H 1L6 0.91km -
Bloor Park Pharmacy
728 Bloor Street W, Toronto, ON M6G 1L4 0.94km -
Annex Optical Pharmacy
882 Bathurst Street, Toronto, ON M5R 3G3 1.17km
-
Maison T
1071 Shaw St, Toronto, ON M6G 3N4 0.1km -
Casamiento
787 Dupont Street, Toronto, ON M6G 1Z5 0.11km -
Bento Sushi
840 Dupont Street, Toronto, ON M6G 1Z8 0.17km
-
Galleria Shopping Centre
1245 Dupont Street, Toronto, ON M6H 2A6 1.24km -
Dufferin Mall
900 Dufferin Street, Toronto, ON M6H 4A9 1.7km -
Yorkville Village
55 Avenue Road, Toronto, ON M5R 3L2 2.59km
-
Foto Grocery
972 Ossington Ave, Toronto, ON M6G 3V6 0.23km -
Farm Boy
744 Dupont St, Toronto, ON M6G 1Z6 0.26km -
Loblaws Supermarkets
650 Dupont Street, Toronto, ON M6G 4B1 0.47km
-
LCBO
879 Bloor Street W, Toronto, ON M6G 1M4 0.87km -
LCBO
908 St Clair Avenue W, St. Clair and Oakwood, Toronto, ON M6C 1C6 1.32km -
The Beer Store
904 Dufferin Street, Toronto, ON M6H 4A9 1.53km
-
CARSTAR Toronto Dovercourt - Nick's
1172 Dovercourt Road, Toronto, ON M6H 2X9 0.7km -
Esso
1110 Bathurst Street, Toronto, ON M5R 3H2 1.04km -
Dupont Heating & Air Conditioning
1400 Dufferin St, Toronto, ON M6H 4C8 1.09km
-
Hot Docs Ted Rogers Cinema
506 Bloor Street W, Toronto, ON M5S 1Y3 1.37km -
The Royal Cinema
608 College Street, Toronto, ON M6G 1A1 1.87km -
Hot Docs Canadian International Documentary Festival
720 Spadina Avenue, Suite 402, Toronto, ON M5S 2T9 1.91km
-
Toronto Public Library
1246 Shaw Street, Toronto, ON M6G 3N9 0.57km -
Toronto Public Library - Palmerston Branch
560 Palmerston Ave, Toronto, ON M6G 2P7 1.12km -
Toronto Public Library
1101 Bloor Street W, Toronto, ON M6H 1M7 1.24km
-
Toronto Western Hospital
399 Bathurst Street, Toronto, ON M5T 2.47km -
Princess Margaret Cancer Centre
610 University Avenue, Toronto, ON M5G 2M9 3.18km -
HearingLife
600 University Avenue, Toronto, ON M5G 1X5 3.23km
-
Christie Pits Park
750 Bloor St W (btw Christie & Crawford), Toronto ON M6G 3K4 0.71km -
Vermont Square Park
819 Palmerston Ave (Bathurst & Dupont area), Toronto ON 0.85km -
Jean Sibelius Square
Wells St and Kendal Ave, Toronto ON 1.42km
-
TD Bank Financial Group
870 St Clair Ave W, Toronto ON M6C 1C1 1.3km -
Scotiabank
332 Bloor St W (at Spadina Rd.), Toronto ON M5S 1W6 1.87km -
CIBC
641 College St (at Grace St.), Toronto ON M6G 1B5 1.88km


