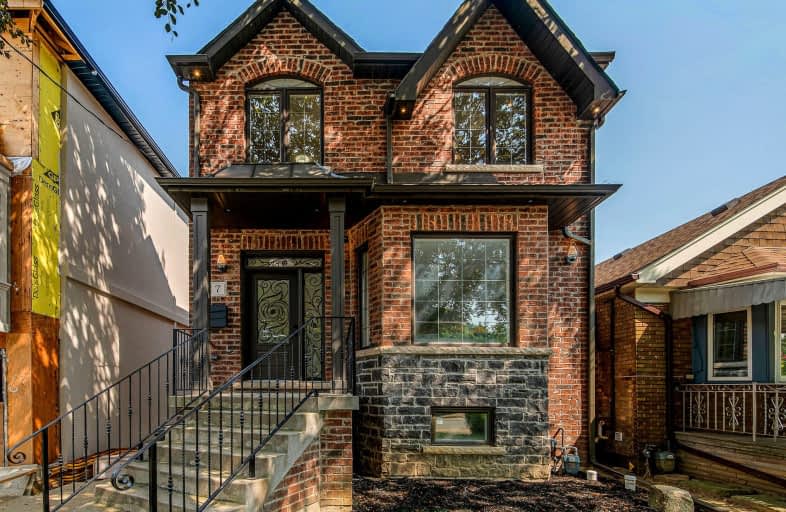Very Walkable
- Most errands can be accomplished on foot.
89
/100
Excellent Transit
- Most errands can be accomplished by public transportation.
70
/100
Very Bikeable
- Most errands can be accomplished on bike.
87
/100

Holy Cross Catholic School
Elementary: Catholic
0.58 km
Westwood Middle School
Elementary: Public
0.83 km
William Burgess Elementary School
Elementary: Public
0.18 km
Chester Elementary School
Elementary: Public
0.74 km
Fraser Mustard Early Learning Academy
Elementary: Public
1.50 km
Thorncliffe Park Public School
Elementary: Public
1.36 km
First Nations School of Toronto
Secondary: Public
1.76 km
Subway Academy I
Secondary: Public
1.77 km
Greenwood Secondary School
Secondary: Public
1.90 km
Danforth Collegiate Institute and Technical School
Secondary: Public
1.54 km
East York Collegiate Institute
Secondary: Public
1.55 km
Marc Garneau Collegiate Institute
Secondary: Public
1.99 km
-
Chorley Park
250 Douglas Dr (Glenn Rd.(Summerhill Av.)), Toronto ON M4W 2C1 2.04km -
Withrow Park
725 Logan Ave (btwn Bain Ave. & McConnell Ave.), Toronto ON M4K 3C7 2.04km -
Withrow Park Off Leash Dog Park
Logan Ave (Danforth), Toronto ON 2.16km
-
RBC Royal Bank
65 Overlea Blvd, Toronto ON M4H 1P1 1.59km -
Scotiabank
880 Eglinton Ave E (at Laird Dr.), Toronto ON M4G 2L2 2.7km -
TD Bank Financial Group
801 O'Connor Dr, East York ON M4B 2S7 3.09km



