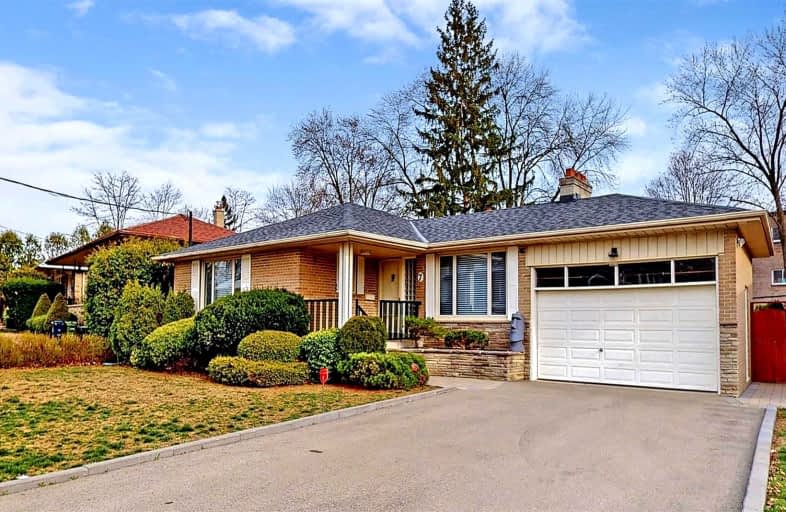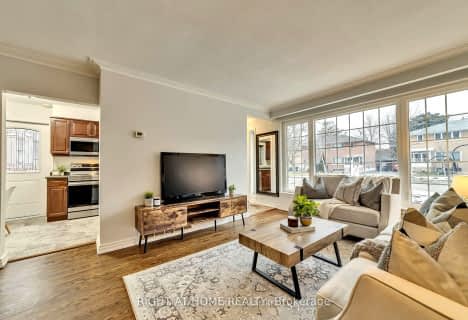Car-Dependent
- Most errands require a car.
Good Transit
- Some errands can be accomplished by public transportation.
Bikeable
- Some errands can be accomplished on bike.

Avondale Alternative Elementary School
Elementary: PublicSt Gabriel Catholic Catholic School
Elementary: CatholicFinch Public School
Elementary: PublicHollywood Public School
Elementary: PublicElkhorn Public School
Elementary: PublicBayview Middle School
Elementary: PublicSt Andrew's Junior High School
Secondary: PublicWindfields Junior High School
Secondary: PublicÉcole secondaire Étienne-Brûlé
Secondary: PublicCardinal Carter Academy for the Arts
Secondary: CatholicYork Mills Collegiate Institute
Secondary: PublicEarl Haig Secondary School
Secondary: Public-
Lettieri Expression Bar
2901 Bayview Avenue, Toronto, ON M2N 5Z7 0.18km -
Jameh Bossam
39 Spring Garden Avenue, North York, ON M2N 3G1 1.89km -
The Keg Steakhouse + Bar
5015 Yonge Street, North York, ON M2N 5P1 1.97km
-
Starbucks
2901 Bayview Avenue, Suite 152, Toronto, ON M2K 1E6 0.18km -
Bread & Roses Bakery Cafe
2901 Bayview Avenue, Toronto, ON M2K 2S3 0.29km -
Aroma Espresso Bar
2901 Bayview Avenue, Bayview Village Shopping Centre, Toronto, ON M2K 1E6 0.31km
-
Shoppers Drug Mart
2901 Bayview Avenue, Unit 7A, Toronto, ON M2K 1E6 0.25km -
St. Gabriel Medical Pharmacy
650 Sheppard Avenue E, Toronto, ON M2K 1B7 0.63km -
Rexall Pharma Plus
288 Av Sheppard E, North York, ON M2N 3B1 1.05km
-
Thai Express
2901 Bayview Avenue, Suite 103A, Bayview Village, North York, ON M2K 1E6 0.25km -
South St Burger
2901 Bayview Avenue, North York, ON M2K 1E6 0.26km -
PŌPA
2901 Bayview Avenue, Toronto, ON M2K 1E6 0.27km
-
Bayview Village Shopping Centre
2901 Bayview Avenue, North York, ON M2K 1E6 0.28km -
Sandro Bayview Village
2901 Bayview Avenue, North York, ON M2K 1E6 0.18km -
Yonge Sheppard Centre
4841 Yonge Street, North York, ON M2N 5X2 2.06km
-
Loblaws
2877 Bayview Avenue, North York, ON M2K 2S3 0.28km -
Pusateri's Fine Foods
2901 Bayview Avenue, Toronto, ON M2N 5Z7 0.39km -
Kourosh Super Market
740 Sheppard Avenue E, Unit 2, Toronto, ON M2K 1C3 0.99km
-
LCBO
2901 Bayview Avenue, North York, ON M2K 1E6 0.42km -
Sheppard Wine Works
187 Sheppard Avenue E, Toronto, ON M2N 3A8 1.2km -
LCBO
5095 Yonge Street, North York, ON M2N 6Z4 1.96km
-
Mr Shine
2877 Bayview Avenue, North York, ON M2K 2S3 0.26km -
Shell
2831 Avenue Bayview, North York, ON M2K 1E5 0.51km -
Shell
730 Avenue Sheppard E, North York, ON M2K 1C3 0.95km
-
Cineplex Cinemas Empress Walk
5095 Yonge Street, 3rd Floor, Toronto, ON M2N 6Z4 1.97km -
Cineplex Cinemas Fairview Mall
1800 Sheppard Avenue E, Unit Y007, North York, ON M2J 5A7 3.66km -
Cineplex VIP Cinemas
12 Marie Labatte Road, unit B7, Toronto, ON M3C 0H9 5.29km
-
Toronto Public Library - Bayview Branch
2901 Bayview Avenue, Toronto, ON M2K 1E6 0.18km -
North York Central Library
5120 Yonge Street, Toronto, ON M2N 5N9 2.13km -
Hillcrest Library
5801 Leslie Street, Toronto, ON M2H 1J8 3.3km
-
North York General Hospital
4001 Leslie Street, North York, ON M2K 1E1 1.93km -
Canadian Medicalert Foundation
2005 Sheppard Avenue E, North York, ON M2J 5B4 4.01km -
Sunnybrook Health Sciences Centre
2075 Bayview Avenue, Toronto, ON M4N 3M5 5.56km
-
St. Andrews Park
Bayview Ave (Bayview and York Mills), North York ON 1.53km -
East Don Parklands
Leslie St (btwn Steeles & Sheppard), Toronto ON 1.65km -
Harrison Garden Blvd Dog Park
Harrison Garden Blvd, North York ON M2N 0C3 1.93km
-
TD Bank Financial Group
312 Sheppard Ave E, North York ON M2N 3B4 0.97km -
RBC Royal Bank
4789 Yonge St (Yonge), North York ON M2N 0G3 2.08km -
RBC Royal Bank
1800 Sheppard Ave E (at Fairview Mall), North York ON M2J 5A7 3.49km






