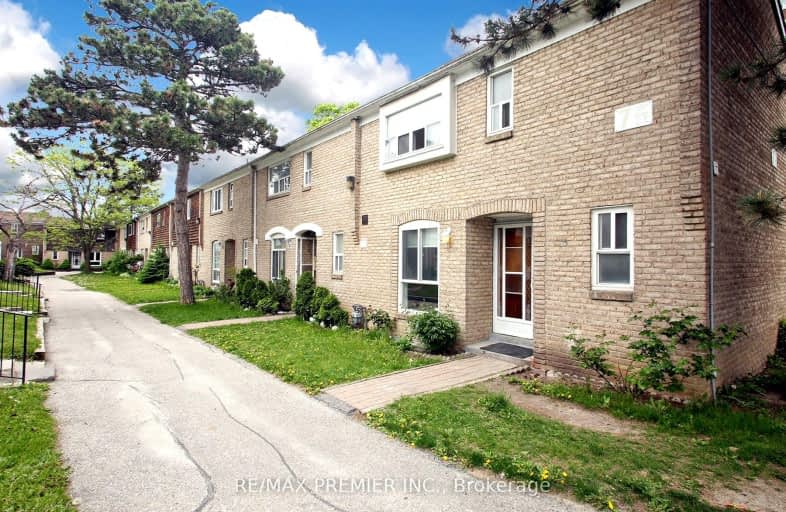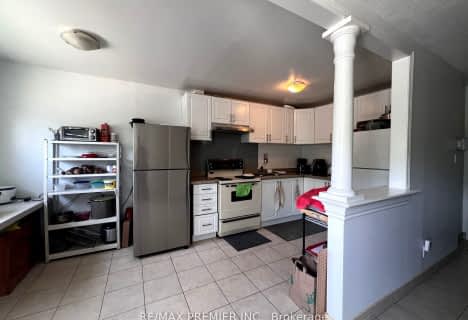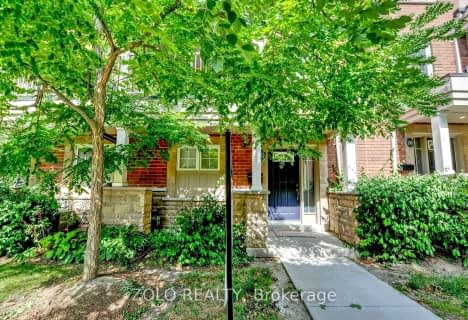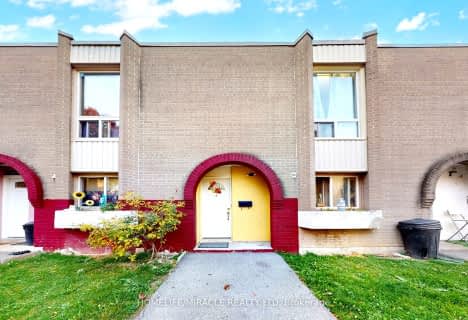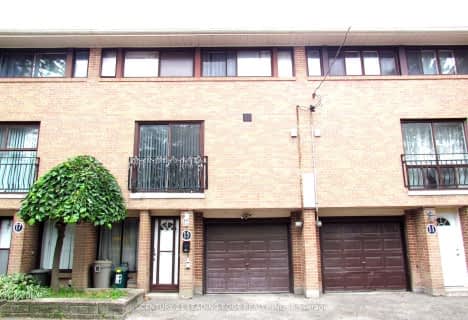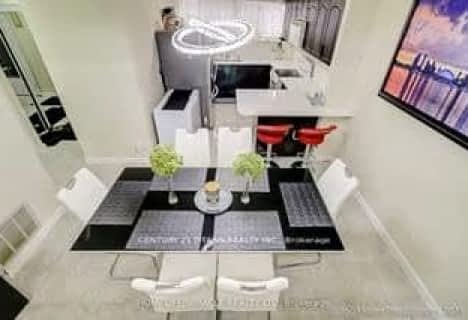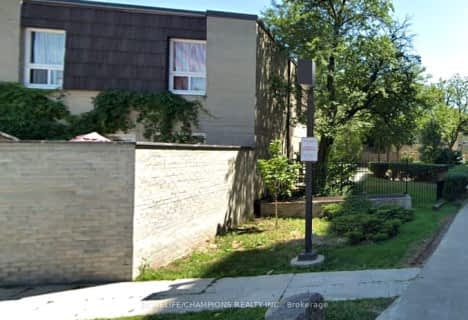Very Walkable
- Most errands can be accomplished on foot.
Excellent Transit
- Most errands can be accomplished by public transportation.
Very Bikeable
- Most errands can be accomplished on bike.

Gosford Public School
Elementary: PublicShoreham Public School
Elementary: PublicBrookview Middle School
Elementary: PublicDriftwood Public School
Elementary: PublicSt Charles Garnier Catholic School
Elementary: CatholicSt Augustine Catholic School
Elementary: CatholicEmery EdVance Secondary School
Secondary: PublicMsgr Fraser College (Norfinch Campus)
Secondary: CatholicC W Jefferys Collegiate Institute
Secondary: PublicEmery Collegiate Institute
Secondary: PublicJames Cardinal McGuigan Catholic High School
Secondary: CatholicWestview Centennial Secondary School
Secondary: Public-
Summerlea Park
2 Arcot Blvd, Toronto ON M9W 2N6 4.63km -
Robert Hicks Park
39 Robert Hicks Dr, North York ON 5.29km -
Irving W. Chapley Community Centre & Park
205 Wilmington Ave, Toronto ON M3H 6B3 11.37km
-
RBC Royal Bank
3336 Keele St (at Sheppard Ave W), Toronto ON M3J 1L5 3.37km -
RBC Royal Bank
3300 Hwy 7, Concord ON L4K 4M3 3.45km -
TD Bank Financial Group
100 New Park Pl, Vaughan ON L4K 0H9 3.56km
More about this building
View 7 Gosford Boulevard, Toronto- 2 bath
- 3 bed
- 1200 sqft
89-2901 Jane Street East, Toronto, Ontario • M3N 2J8 • Glenfield-Jane Heights
- 3 bath
- 3 bed
- 1000 sqft
08-3690 Keele Street, Toronto, Ontario • M3J 1M3 • York University Heights
- 3 bath
- 3 bed
- 1200 sqft
21-375 Cook Road, Toronto, Ontario • M3J 3T6 • York University Heights
- 2 bath
- 3 bed
- 1200 sqft
07-61 Driftwood Avenue, Toronto, Ontario • M3N 2M3 • Glenfield-Jane Heights
- 2 bath
- 3 bed
- 1000 sqft
94-14 London Green Court, Toronto, Ontario • M3N 1K2 • Glenfield-Jane Heights
- 3 bath
- 4 bed
- 1800 sqft
10 Dellview Way, Toronto, Ontario • M3M 3H2 • Downsview-Roding-CFB
- 3 bath
- 3 bed
- 1200 sqft
th73-39 Honeycrisp Crescent, Vaughan, Ontario • L4K 0N1 • Vaughan Corporate Centre
- 2 bath
- 4 bed
- 1000 sqft
07-15 Inlet Mews, Toronto, Ontario • M3M 3J8 • York University Heights
- 3 bath
- 3 bed
- 1600 sqft
TH127-11 Almond Blossom Mews, Vaughan, Ontario • L4K 0N7 • Vaughan Corporate Centre
- 3 bath
- 4 bed
- 1600 sqft
14-23 Four Winds Drive, Toronto, Ontario • M3J 1K7 • York University Heights
- 3 bath
- 3 bed
- 1400 sqft
100-10 Almond Blossom Mews, Vaughan, Ontario • L4K 0N6 • Vaughan Corporate Centre
