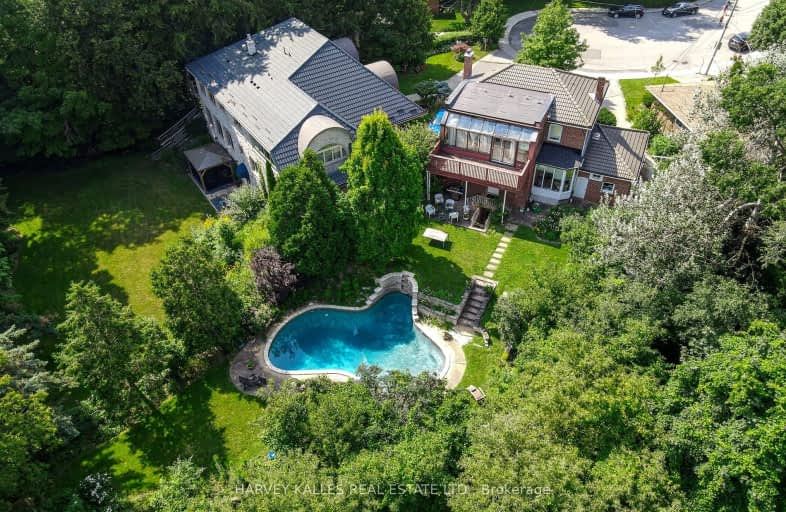Somewhat Walkable
- Some errands can be accomplished on foot.
Good Transit
- Some errands can be accomplished by public transportation.
Somewhat Bikeable
- Most errands require a car.

Parkside Elementary School
Elementary: PublicPresteign Heights Elementary School
Elementary: PublicSelwyn Elementary School
Elementary: PublicD A Morrison Middle School
Elementary: PublicGordon A Brown Middle School
Elementary: PublicGeorge Webster Elementary School
Elementary: PublicEast York Alternative Secondary School
Secondary: PublicNotre Dame Catholic High School
Secondary: CatholicEast York Collegiate Institute
Secondary: PublicMalvern Collegiate Institute
Secondary: PublicSATEC @ W A Porter Collegiate Institute
Secondary: PublicMarc Garneau Collegiate Institute
Secondary: Public-
Jawny Bakers Restaurant
804 O'Connor Drive, Toronto, ON M4B 2S9 0.37km -
Glengarry Arms
2871 Saint Clair Avenue E, Toronto, ON M4B 1N4 0.66km -
MEXITACO
1109 Victoria Park Avenue, Toronto, ON M4B 2K2 1.25km
-
Nostalgia Coffee Company
855 O'Connor Drive, Toronto, ON M4B 2S7 0.41km -
Plaxton Coffee
2889 St Clair Ave E, Toronto, ON M4B 1N5 0.73km -
Beanwise
1400 O'connor Drive, Unit 8-10, Toronto, ON M4B 2T8 1.07km
-
LA Fitness
3003 Danforth Ave, Ste 40-42, Toronto, ON M4C 1M9 2.1km -
MIND-SET Strength & Conditioning
59 Comstock Road, Unit 3, Scarborough, ON M1L 2G6 2.53km -
GoodLife Fitness
250 Ferrand Dr, North York, ON M3C 3G8 2.52km
-
Shoppers Drug Mart
1500 Woodbine Ave E, Toronto, ON M4C 5J2 0.92km -
Victoria Park Pharmacy
1314 Av Victoria Park, East York, ON M4B 2L4 1.45km -
Shoppers Drug Mart
2494 Danforth Avenue, Toronto, ON M4C 1K9 1.78km
-
Rise & Dine Eatery
2714 St. Clair Avenue E, Toronto, ON M4B 1M6 0.31km -
Pizza Pizza
796 O'Connor Drive, East York, ON M4B 2T1 0.35km -
Jawny Bakers Restaurant
804 O'Connor Drive, Toronto, ON M4B 2S9 0.37km
-
Shoppers World
3003 Danforth Avenue, East York, ON M4C 1M9 2.2km -
Eglinton Square
1 Eglinton Square, Toronto, ON M1L 2K1 2.26km -
Golden Mile Shopping Centre
1880 Eglinton Avenue E, Scarborough, ON M1L 2L1 2.58km
-
Fresh Choice Store
809 O'Connor Drive, Toronto, ON M4B 2S7 0.35km -
Banahaw Food Mart
458 Dawes Road, East York, ON M4B 2E9 0.99km -
Tom's No Frills
1150 Victoria Park Avenue, Toronto, ON M4B 2K4 1.2km
-
LCBO - Coxwell
1009 Coxwell Avenue, East York, ON M4C 3G4 1.71km -
Beer & Liquor Delivery Service Toronto
Toronto, ON 1.89km -
LCBO - Danforth and Greenwood
1145 Danforth Ave, Danforth and Greenwood, Toronto, ON M4J 1M5 3.15km
-
Esso
2915 Saint Clair Avenue E, East York, ON M4B 1N9 0.89km -
Mister Transmission
1656 O'Connor Drive, North York, ON M4A 1W4 1.55km -
Esso
561 O'connor Drive, East York, ON M4C 2Z7 1.71km
-
Cineplex Odeon Eglinton Town Centre Cinemas
22 Lebovic Avenue, Toronto, ON M1L 4V9 2.65km -
Fox Theatre
2236 Queen St E, Toronto, ON M4E 1G2 3.85km -
Alliance Cinemas The Beach
1651 Queen Street E, Toronto, ON M4L 1G5 4.11km
-
Dawes Road Library
416 Dawes Road, Toronto, ON M4B 2E8 1.03km -
S. Walter Stewart Library
170 Memorial Park Ave, Toronto, ON M4J 2K5 2.06km -
Toronto Public Library - Eglinton Square
Eglinton Square Shopping Centre, 1 Eglinton Square, Unit 126, Toronto, ON M1L 2K1 2.28km
-
Michael Garron Hospital
825 Coxwell Avenue, East York, ON M4C 3E7 1.95km -
Providence Healthcare
3276 Saint Clair Avenue E, Toronto, ON M1L 1W1 2.21km -
Bridgepoint Health
1 Bridgepoint Drive, Toronto, ON M4M 2B5 5.55km
- 4 bath
- 4 bed
3105 Saint Clair Avenue East, Toronto, Ontario • M1L 1T8 • Clairlea-Birchmount














