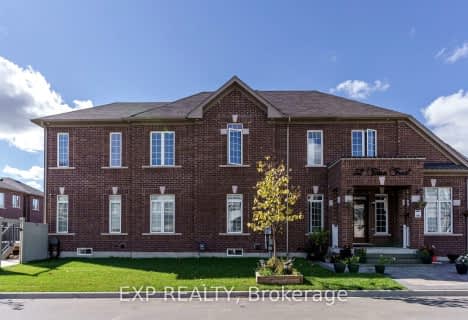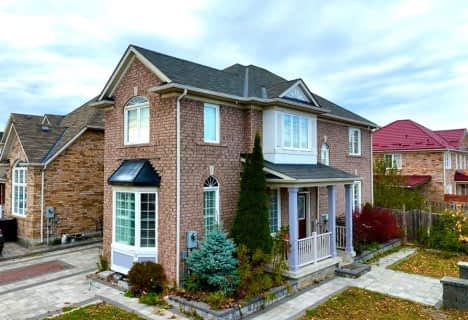
St Bede Catholic School
Elementary: Catholic
1.02 km
St Gabriel Lalemant Catholic School
Elementary: Catholic
1.36 km
Sacred Heart Catholic School
Elementary: Catholic
1.25 km
Heritage Park Public School
Elementary: Public
0.80 km
Mary Shadd Public School
Elementary: Public
0.98 km
Thomas L Wells Public School
Elementary: Public
0.73 km
St Mother Teresa Catholic Academy Secondary School
Secondary: Catholic
1.57 km
West Hill Collegiate Institute
Secondary: Public
5.70 km
Woburn Collegiate Institute
Secondary: Public
5.08 km
Lester B Pearson Collegiate Institute
Secondary: Public
2.29 km
St John Paul II Catholic Secondary School
Secondary: Catholic
3.94 km
Middlefield Collegiate Institute
Secondary: Public
4.87 km














