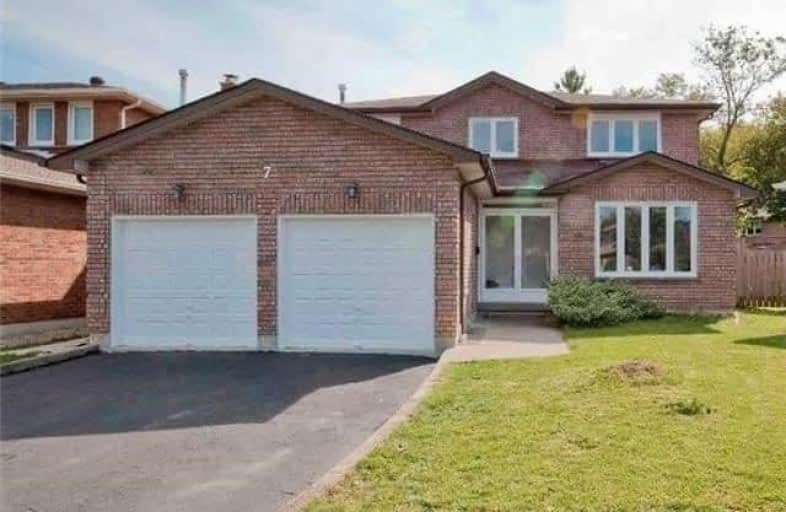
Jean Augustine Girls' Leadership Academy
Elementary: Public
0.67 km
Highland Heights Junior Public School
Elementary: Public
0.66 km
Lynnwood Heights Junior Public School
Elementary: Public
0.52 km
St Sylvester Catholic School
Elementary: Catholic
0.82 km
St Aidan Catholic School
Elementary: Catholic
1.07 km
Silver Springs Public School
Elementary: Public
0.73 km
Delphi Secondary Alternative School
Secondary: Public
1.46 km
Msgr Fraser-Midland
Secondary: Catholic
0.88 km
Sir William Osler High School
Secondary: Public
0.74 km
Stephen Leacock Collegiate Institute
Secondary: Public
1.62 km
Mary Ward Catholic Secondary School
Secondary: Catholic
1.62 km
Agincourt Collegiate Institute
Secondary: Public
1.83 km


