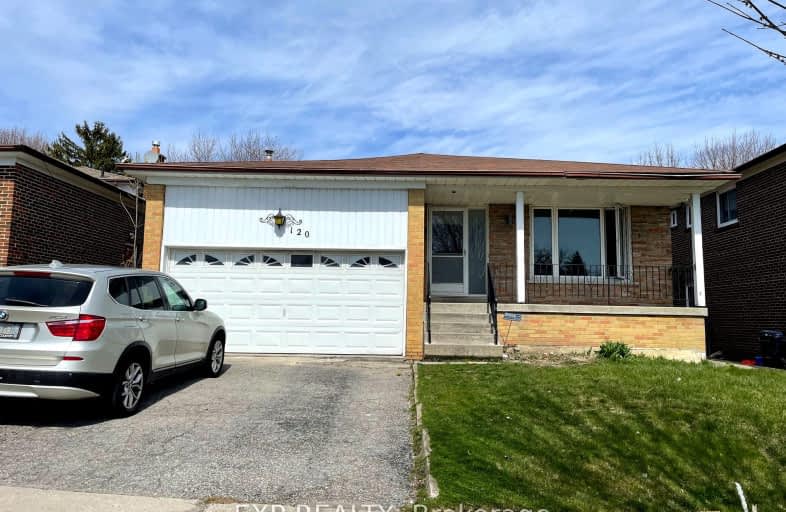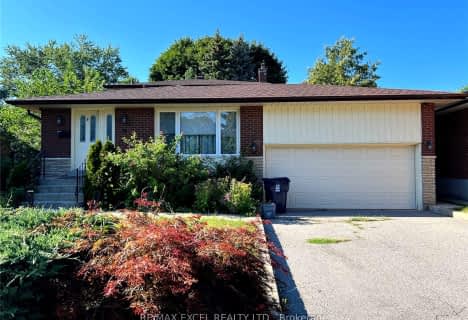Somewhat Walkable
- Some errands can be accomplished on foot.
63
/100
Good Transit
- Some errands can be accomplished by public transportation.
66
/100
Bikeable
- Some errands can be accomplished on bike.
68
/100

Francis Libermann Catholic Elementary Catholic School
Elementary: Catholic
0.25 km
Chartland Junior Public School
Elementary: Public
0.66 km
Our Lady of Grace Catholic School
Elementary: Catholic
0.81 km
Iroquois Junior Public School
Elementary: Public
0.49 km
Henry Kelsey Senior Public School
Elementary: Public
0.70 km
Brimwood Boulevard Junior Public School
Elementary: Public
0.75 km
Delphi Secondary Alternative School
Secondary: Public
0.60 km
Msgr Fraser-Midland
Secondary: Catholic
0.97 km
Sir William Osler High School
Secondary: Public
1.31 km
Francis Libermann Catholic High School
Secondary: Catholic
0.20 km
Albert Campbell Collegiate Institute
Secondary: Public
0.51 km
Agincourt Collegiate Institute
Secondary: Public
1.82 km
-
Highland Heights Park
30 Glendower Circt, Toronto ON 2.34km -
Milliken Park
5555 Steeles Ave E (btwn McCowan & Middlefield Rd.), Scarborough ON M9L 1S7 2.75km -
Snowhill Park
Snowhill Cres & Terryhill Cres, Scarborough ON 2.86km
-
HSBC
410 Progress Ave (Milliken Square), Toronto ON M1P 5J1 1.6km -
RBC Royal Bank
4751 Steeles Ave E (at Silver Star Blvd.), Toronto ON M1V 4S5 3km -
CIBC
3420 Finch Ave E (at Warden Ave.), Toronto ON M1W 2R6 3.39km
$
$2,700
- 2 bath
- 3 bed
Lower-26 Stainforth Drive, Toronto, Ontario • M1S 1L8 • Agincourt South-Malvern West








