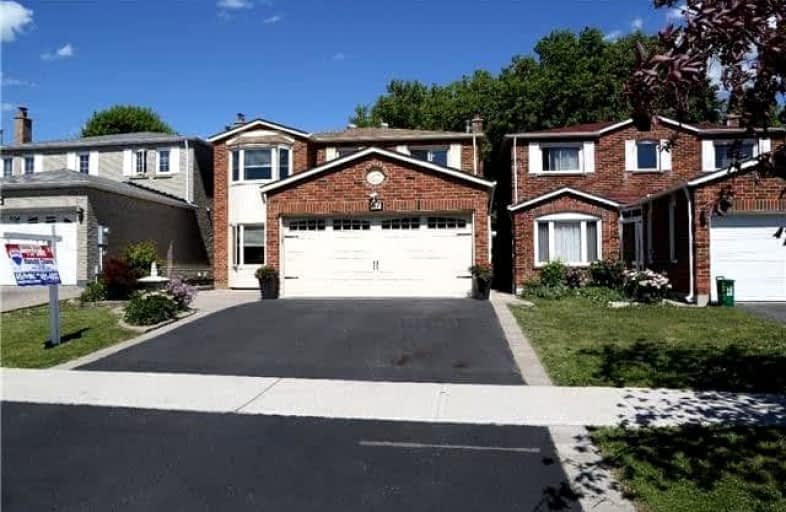
The Divine Infant Catholic School
Elementary: Catholic
0.34 km
École élémentaire Laure-Rièse
Elementary: Public
0.64 km
Agnes Macphail Public School
Elementary: Public
0.92 km
Prince of Peace Catholic School
Elementary: Catholic
0.73 km
Banting and Best Public School
Elementary: Public
0.83 km
Macklin Public School
Elementary: Public
0.39 km
Delphi Secondary Alternative School
Secondary: Public
2.82 km
Msgr Fraser-Midland
Secondary: Catholic
2.93 km
Francis Libermann Catholic High School
Secondary: Catholic
2.04 km
Father Michael McGivney Catholic Academy High School
Secondary: Catholic
2.86 km
Albert Campbell Collegiate Institute
Secondary: Public
1.74 km
Middlefield Collegiate Institute
Secondary: Public
2.52 km
$
$4,000
- 3 bath
- 4 bed
- 3000 sqft
49 Highglen Avenue East, Markham, Ontario • L3R 8P9 • Milliken Mills East






