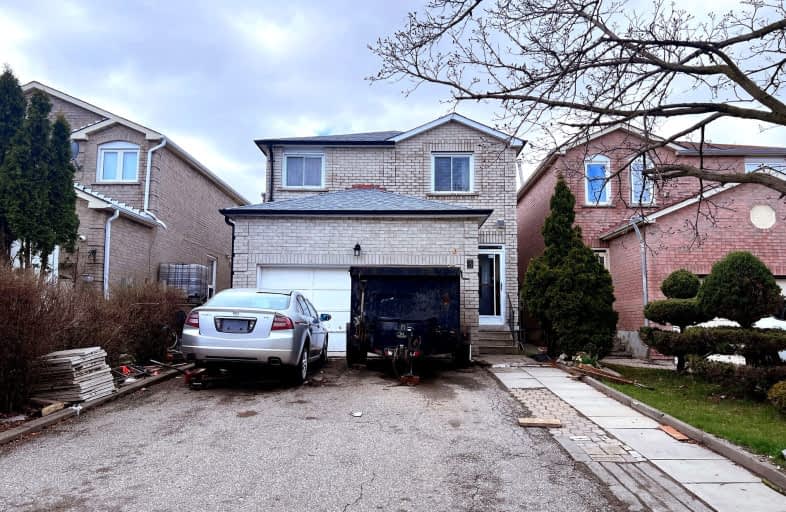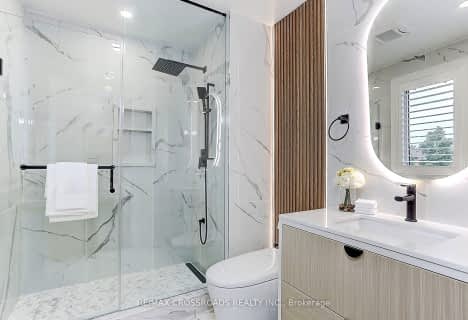Very Walkable
- Most errands can be accomplished on foot.
Good Transit
- Some errands can be accomplished by public transportation.
Bikeable
- Some errands can be accomplished on bike.

St Vincent de Paul Catholic Elementary School
Elementary: CatholicPrince of Peace Catholic School
Elementary: CatholicBanting and Best Public School
Elementary: PublicCoppard Glen Public School
Elementary: PublicWilclay Public School
Elementary: PublicArmadale Public School
Elementary: PublicDelphi Secondary Alternative School
Secondary: PublicFrancis Libermann Catholic High School
Secondary: CatholicMilliken Mills High School
Secondary: PublicFather Michael McGivney Catholic Academy High School
Secondary: CatholicAlbert Campbell Collegiate Institute
Secondary: PublicMiddlefield Collegiate Institute
Secondary: Public-
Toogood Pond
Carlton Rd (near Main St.), Unionville ON L3R 4J8 5.07km -
Reesor Park
ON 6.1km -
Atria Buildings Park
2235 Sheppard Ave E (Sheppard and Victoria Park), Toronto ON M2J 5B5 8.04km
-
CIBC
7220 Kennedy Rd (at Denison St.), Markham ON L3R 7P2 2.7km -
TD Bank Financial Group
7080 Warden Ave, Markham ON L3R 5Y2 4.41km -
CIBC
3420 Finch Ave E (at Warden Ave.), Toronto ON M1W 2R6 5.4km
- 3 bath
- 4 bed
- 3000 sqft
49 Highglen Avenue East, Markham, Ontario • L3R 8P9 • Milliken Mills East





