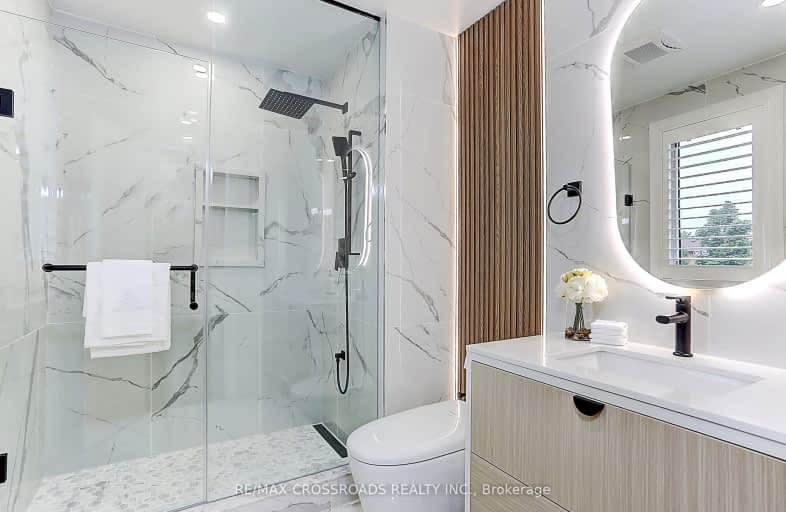Car-Dependent
- Most errands require a car.
Good Transit
- Some errands can be accomplished by public transportation.
Bikeable
- Some errands can be accomplished on bike.

St Mother Teresa Catholic Elementary School
Elementary: CatholicMilliken Mills Public School
Elementary: PublicHighgate Public School
Elementary: PublicDavid Lewis Public School
Elementary: PublicTerry Fox Public School
Elementary: PublicKennedy Public School
Elementary: PublicMsgr Fraser College (Midland North)
Secondary: CatholicMsgr Fraser-Midland
Secondary: CatholicL'Amoreaux Collegiate Institute
Secondary: PublicMilliken Mills High School
Secondary: PublicDr Norman Bethune Collegiate Institute
Secondary: PublicMary Ward Catholic Secondary School
Secondary: Catholic-
Menaggio Ristorante Grill & Wine Bar
7255 Warden Avenue, Markham, ON L6G 1B3 1.79km -
DY Bar
2901 Kennedy Road, Unit 1B, Scarborough, ON M1V 1S8 1.8km -
Cafe Hollywood
Hollywood Square, 7240 Kennedy Road, Markham, ON L3R 7P2 1.84km
-
Oishiii Sweets
3376 Kennedy Road, Toronto, ON M1V 3S8 0.52km -
McDonald's
395 Bamburgh Circle, Scarborough, ON M1W 3G4 1.03km -
Encounter Tea
4300 Steeles Avenue E, Unit E65, Markham, ON L3R 0Y5 1.04km
-
Shoppers Drug Mart
7060 Warden Avenue, Markham, ON L3R 5Y2 1.4km -
Shoppers Drug Mart
1661 Denison Street, Markham, ON L3R 6E4 1.91km -
Care Plus Drug Mart
2950 Birchmount Road, Scarborough, ON M1W 3G5 1.9km
-
Pizza Pizza
3380 Kennedy Road, Scarborough, ON M1V 3S8 0.52km -
Smelly Tofu
3380 Kennedy Road, Toronto, ON M1V 3S8 0.53km -
Tsui Wah
3261 Kennedy Road, Unit 2, Scarborough, ON M1V 2K1 0.54km
-
Bamburgh Gardens
355 Bamburgh Circle, Scarborough, ON M1W 3Y1 1.01km -
Splendid China Mall
4675 Steeles Avenue E, Toronto, ON M1V 4S5 1.06km -
Pacific Mall
4300 Steeles Avenue E, Markham, ON L3R 0Y5 0.97km
-
Zain's Grocery
11 Ivy Bush Avenue, Scarborough, ON M1V 2W7 0.64km -
Foody Mart
355 Bamburgh Circle, Toronto, ON M1W 3Y1 0.96km -
Vi’s No Frills
681 Silver Star Boulevard, Scarborough, ON M1V 5N1 1.27km
-
LCBO
2946 Finch Avenue E, Scarborough, ON M1W 2T4 2.89km -
LCBO
1571 Sandhurst Circle, Toronto, ON M1V 1V2 3.38km -
LCBO Markham
3991 Highway 7 E, Markham, ON L3R 5M6 4.57km
-
Shell
3381 Kennedy Road, Scarborough, ON M1V 4Y1 0.58km -
Petro-Canada
4575 Steeles Avenue East, Toronto, ON M1V 0.86km -
Dragon Car Wash
4577 Steeles Avenue E, Toronto, ON M1V 4S4 0.92km
-
Woodside Square Cinemas
1571 Sandhurst Circle, Toronto, ON M1V 1V2 3.39km -
Cineplex Cinemas Markham and VIP
179 Enterprise Boulevard, Suite 169, Markham, ON L6G 0E7 3.76km -
Cineplex Cinemas Fairview Mall
1800 Sheppard Avenue E, Unit Y007, North York, ON M2J 5A7 4.95km
-
Toronto Public Library
375 Bamburgh Cir, C107, Toronto, ON M1W 3Y1 0.92km -
Toronto Public Library Bridlewood Branch
2900 Warden Ave, Toronto, ON M1W 2.05km -
Markham Public Library - Milliken Mills Branch
7600 Kennedy Road, Markham, ON L3R 9S5 2.66km
-
The Scarborough Hospital
3030 Birchmount Road, Scarborough, ON M1W 3W3 1.62km -
Canadian Medicalert Foundation
2005 Sheppard Avenue E, North York, ON M2J 5B4 5.17km -
North York General Hospital
4001 Leslie Street, North York, ON M2K 1E1 6.75km
-
L'Amoreaux Park
1900 McNicoll Ave (btwn Kennedy & Birchmount Rd.), Scarborough ON M1V 5N5 0.36km -
Aldergrove Park
ON 2.19km -
Highland Heights Park
30 Glendower Circt, Toronto ON 2.44km
-
TD Bank Financial Group
7077 Kennedy Rd (at Steeles Ave. E, outside Pacific Mall), Markham ON L3R 0N8 1.05km -
TD Bank Financial Group
7080 Warden Ave, Markham ON L3R 5Y2 1.38km -
CIBC
3420 Finch Ave E (at Warden Ave.), Toronto ON M1W 2R6 2.16km
- 3 bath
- 4 bed
- 3000 sqft
49 Highglen Avenue East, Markham, Ontario • L3R 8P9 • Milliken Mills East
- 3 bath
- 6 bed
Upper-2668 Midland Avenue, Toronto, Ontario • M1S 1R7 • Agincourt South-Malvern West
- 2 bath
- 4 bed
Main-76 Havendale Road, Toronto, Ontario • M1S 1E4 • Agincourt South-Malvern West








