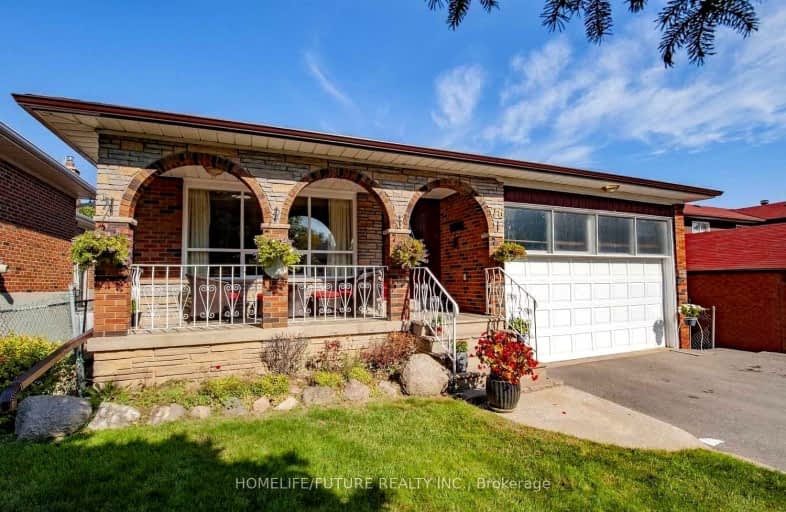Somewhat Walkable
- Some errands can be accomplished on foot.
Good Transit
- Some errands can be accomplished by public transportation.
Somewhat Bikeable
- Most errands require a car.

Lynnwood Heights Junior Public School
Elementary: PublicChartland Junior Public School
Elementary: PublicAgincourt Junior Public School
Elementary: PublicHenry Kelsey Senior Public School
Elementary: PublicNorth Agincourt Junior Public School
Elementary: PublicTam O'Shanter Junior Public School
Elementary: PublicDelphi Secondary Alternative School
Secondary: PublicMsgr Fraser-Midland
Secondary: CatholicSir William Osler High School
Secondary: PublicStephen Leacock Collegiate Institute
Secondary: PublicFrancis Libermann Catholic High School
Secondary: CatholicAgincourt Collegiate Institute
Secondary: Public-
Highland Heights Park
30 Glendower Circt, Toronto ON 1.2km -
Timberbank Park
Toronto ON 1.68km -
Atria Buildings Park
2235 Sheppard Ave E (Sheppard and Victoria Park), Toronto ON M2J 5B5 3.94km
-
TD Bank Financial Group
2565 Warden Ave (at Bridletowne Cir.), Scarborough ON M1W 2H5 2.12km -
TD Bank Financial Group
1571 Sandhurst Cir (at McCowan Rd.), Scarborough ON M1V 1V2 2.39km -
TD Bank Financial Group
7077 Kennedy Rd (at Steeles Ave. E, outside Pacific Mall), Markham ON L3R 0N8 4.03km
- — bath
- — bed
Upper-14 Pitfield Road, Toronto, Ontario • M1S 1Y1 • Agincourt South-Malvern West
- 2 bath
- 2 bed
BSMT-36 Dunmurray Boulevard, Toronto, Ontario • M1T 2J9 • Tam O'Shanter-Sullivan
- 1 bath
- 2 bed
Lower-48 Glenstroke Drive, Toronto, Ontario • M1S 2Z9 • Agincourt South-Malvern West
- 1 bath
- 2 bed
Unit -2264B Brimley Road, Toronto, Ontario • M1S 2B6 • Agincourt South-Malvern West
- 1 bath
- 2 bed
BSMT -9 Gordon Avenue, Toronto, Ontario • M1S 1A6 • Agincourt South-Malvern West
- 1 bath
- 2 bed
BSMT,-9 Gordon Avenue, Toronto, Ontario • M1S 1A6 • Agincourt South-Malvern West














