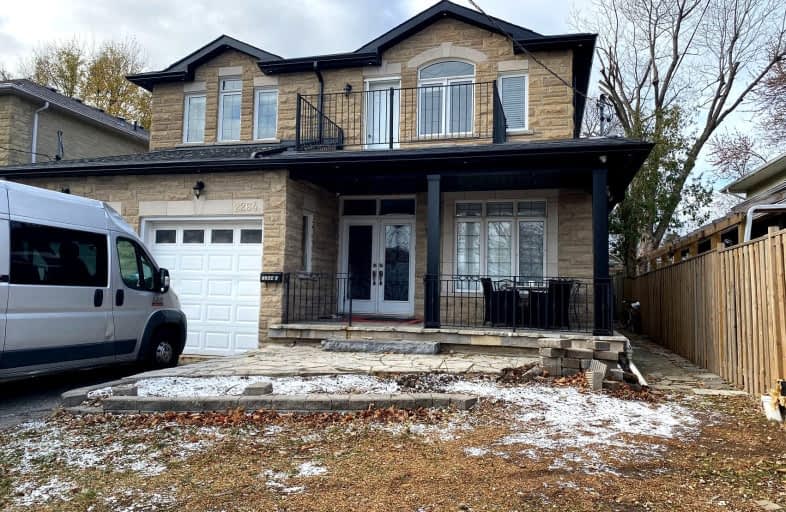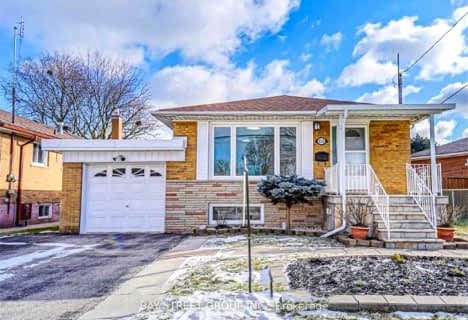Very Walkable
- Most errands can be accomplished on foot.
Good Transit
- Some errands can be accomplished by public transportation.
Bikeable
- Some errands can be accomplished on bike.

St Bartholomew Catholic School
Elementary: CatholicChartland Junior Public School
Elementary: PublicIroquois Junior Public School
Elementary: PublicHenry Kelsey Senior Public School
Elementary: PublicNorth Agincourt Junior Public School
Elementary: PublicSir Alexander Mackenzie Senior Public School
Elementary: PublicDelphi Secondary Alternative School
Secondary: PublicMsgr Fraser-Midland
Secondary: CatholicSir William Osler High School
Secondary: PublicFrancis Libermann Catholic High School
Secondary: CatholicAlbert Campbell Collegiate Institute
Secondary: PublicAgincourt Collegiate Institute
Secondary: Public-
Iroquois Park
295 Chartland Blvd S (at McCowan Rd), Scarborough ON M1S 3L7 0.99km -
Highland Heights Park
30 Glendower Circt, Toronto ON 2.26km -
Timberbank Park
Toronto ON 2.82km
-
TD Bank Financial Group
2098 Brimley Rd, Toronto ON M1S 5X1 0.82km -
Scotiabank
4220 Sheppard Ave E (Midland Ave.), Scarborough ON M1S 1T5 1.15km -
CIBC
480 Progress Ave, Scarborough ON M1P 5J1 2.06km
- 1 bath
- 2 bed
Lower-48 Glenstroke Drive, Toronto, Ontario • M1S 2Z9 • Agincourt South-Malvern West
- 1 bath
- 2 bed
Bsmt-18 Manorglen Crescent, Toronto, Ontario • M1S 1W4 • Agincourt South-Malvern West














