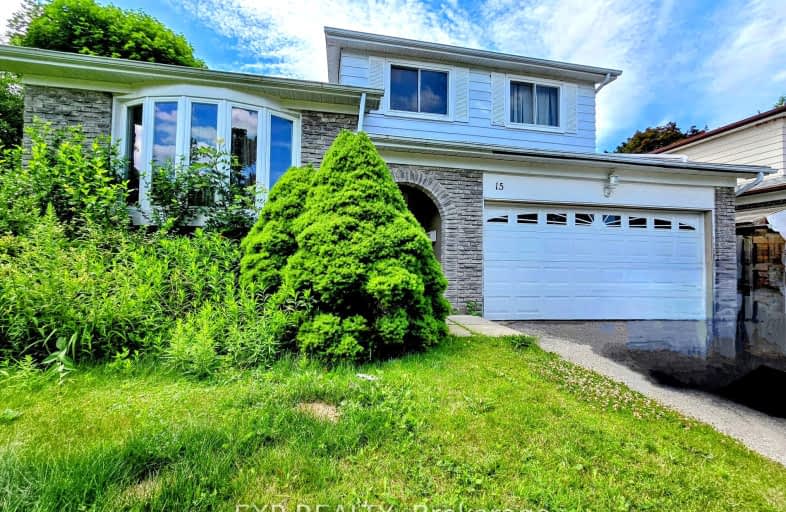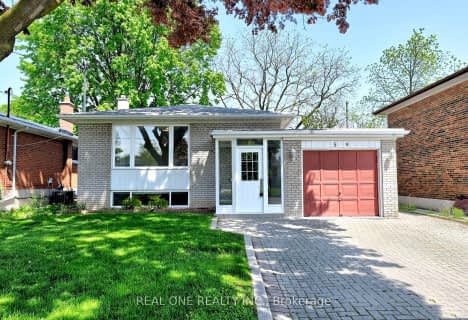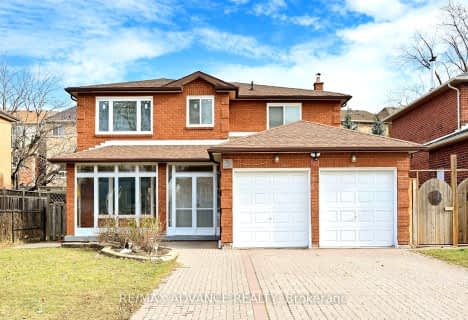Somewhat Walkable
- Some errands can be accomplished on foot.
Good Transit
- Some errands can be accomplished by public transportation.
Very Bikeable
- Most errands can be accomplished on bike.

ÉÉC Saint-Jean-de-Lalande
Elementary: CatholicSt Ignatius of Loyola Catholic School
Elementary: CatholicAnson S Taylor Junior Public School
Elementary: PublicIroquois Junior Public School
Elementary: PublicHenry Kelsey Senior Public School
Elementary: PublicNorth Agincourt Junior Public School
Elementary: PublicDelphi Secondary Alternative School
Secondary: PublicMsgr Fraser-Midland
Secondary: CatholicSir William Osler High School
Secondary: PublicFrancis Libermann Catholic High School
Secondary: CatholicAlbert Campbell Collegiate Institute
Secondary: PublicAgincourt Collegiate Institute
Secondary: Public-
Iroquois Park
295 Chartland Blvd S (at McCowan Rd), Scarborough ON M1S 3L7 0.46km -
Highland Heights Park
30 Glendower Circt, Toronto ON M1T 2Z2 2.64km -
Goldhawk Park
295 Alton Towers Cir, Scarborough ON M1V 4P1 2.79km
-
HODL Bitcoin ATM - Mobile Gas
4901 Sheppard Ave E, Scarborough ON M1S 4A6 1.92km -
TD Bank Financial Group
26 William Kitchen Rd (at Kennedy Rd), Scarborough ON M1P 5B7 3.19km -
TD Bank Financial Group
3477 Sheppard Ave E (at Aragon Ave), Scarborough ON M1T 3K6 3.64km
- — bath
- — bed
- — sqft
Upper-173 Invergordon Avenue, Toronto, Ontario • M1S 3Z1 • Agincourt South-Malvern West
- 3 bath
- 5 bed
- 2000 sqft
Main-41 Dunsdale Square, Toronto, Ontario • M1S 2L7 • Agincourt North
- 3 bath
- 4 bed
Main-49 Havenview Road, Toronto, Ontario • M1S 3A4 • Agincourt South-Malvern West












