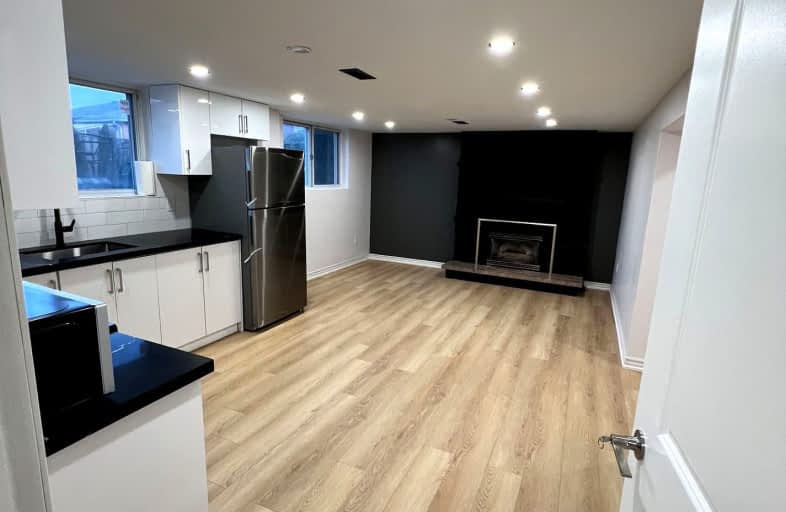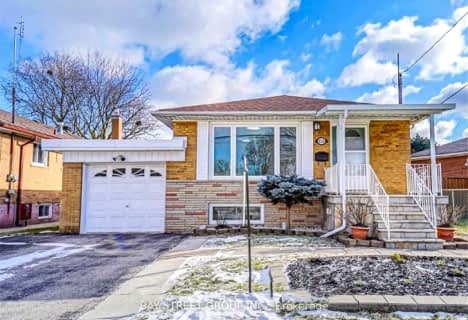Somewhat Walkable
- Some errands can be accomplished on foot.
Good Transit
- Some errands can be accomplished by public transportation.
Somewhat Bikeable
- Most errands require a car.

Lynngate Junior Public School
Elementary: PublicInglewood Heights Junior Public School
Elementary: PublicVradenburg Junior Public School
Elementary: PublicPauline Johnson Junior Public School
Elementary: PublicHoly Spirit Catholic School
Elementary: CatholicGlamorgan Junior Public School
Elementary: PublicCaring and Safe Schools LC2
Secondary: PublicParkview Alternative School
Secondary: PublicSir William Osler High School
Secondary: PublicStephen Leacock Collegiate Institute
Secondary: PublicSir John A Macdonald Collegiate Institute
Secondary: PublicAgincourt Collegiate Institute
Secondary: Public- 1 bath
- 2 bed
BSMT -9 Gordon Avenue, Toronto, Ontario • M1S 1A6 • Agincourt South-Malvern West
- 1 bath
- 2 bed
BSMT,-9 Gordon Avenue, Toronto, Ontario • M1S 1A6 • Agincourt South-Malvern West
- 1 bath
- 2 bed
Bsmt-70 Moraine Hill Drive, Toronto, Ontario • M1T 2A2 • Tam O'Shanter-Sullivan
- 1 bath
- 2 bed
BASME-3 Heatherington Drive, Toronto, Ontario • M1T 1N3 • Tam O'Shanter-Sullivan
- 1 bath
- 3 bed
Upper-16 Nortonville Drive, Toronto, Ontario • M1T 2G8 • Tam O'Shanter-Sullivan













