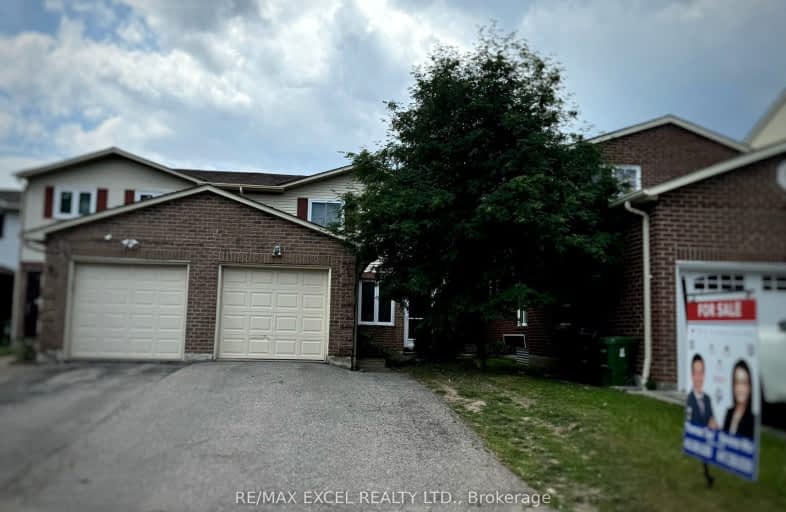Somewhat Walkable
- Some errands can be accomplished on foot.
62
/100
Good Transit
- Some errands can be accomplished by public transportation.
64
/100
Bikeable
- Some errands can be accomplished on bike.
67
/100

St Rene Goupil Catholic School
Elementary: Catholic
0.11 km
Milliken Public School
Elementary: Public
0.36 km
Agnes Macphail Public School
Elementary: Public
0.66 km
Prince of Peace Catholic School
Elementary: Catholic
0.90 km
Port Royal Public School
Elementary: Public
0.63 km
Banting and Best Public School
Elementary: Public
0.95 km
Delphi Secondary Alternative School
Secondary: Public
2.27 km
Msgr Fraser-Midland
Secondary: Catholic
2.06 km
Sir William Osler High School
Secondary: Public
2.44 km
Francis Libermann Catholic High School
Secondary: Catholic
1.74 km
Mary Ward Catholic Secondary School
Secondary: Catholic
1.46 km
Albert Campbell Collegiate Institute
Secondary: Public
1.62 km
-
Highland Heights Park
30 Glendower Circt, Toronto ON 2.89km -
Centennial Park
330 Bullock Dr, Ontario 5.86km -
Toogood Pond
Carlton Rd (near Main St.), Unionville ON L3R 4J8 6.11km
-
TD Bank Financial Group
7077 Kennedy Rd (at Steeles Ave. E, outside Pacific Mall), Markham ON L3R 0N8 1.8km -
CIBC
7220 Kennedy Rd (at Denison St.), Markham ON L3R 7P2 2.13km -
TD Bank Financial Group
7080 Warden Ave, Markham ON L3R 5Y2 3.17km









