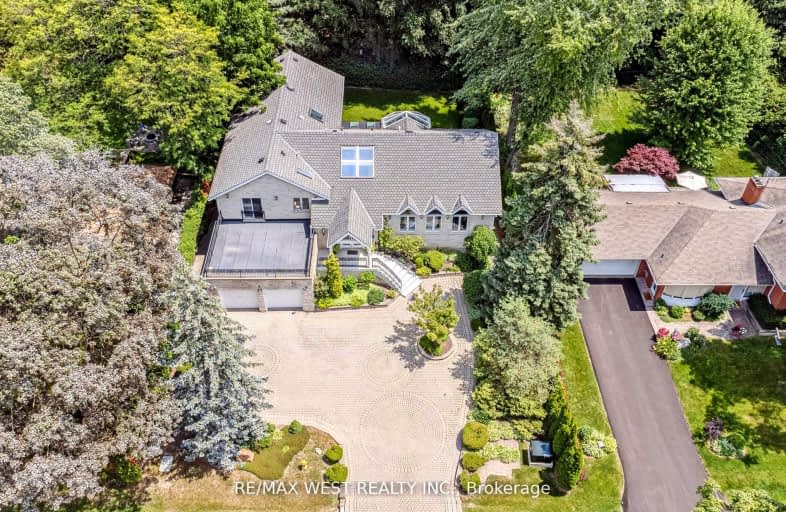Car-Dependent
- Almost all errands require a car.
Good Transit
- Some errands can be accomplished by public transportation.
Somewhat Bikeable
- Most errands require a car.

St George's Junior School
Elementary: PublicHumber Valley Village Junior Middle School
Elementary: PublicRosethorn Junior School
Elementary: PublicFather Serra Catholic School
Elementary: CatholicSt Gregory Catholic School
Elementary: CatholicAll Saints Catholic School
Elementary: CatholicCentral Etobicoke High School
Secondary: PublicScarlett Heights Entrepreneurial Academy
Secondary: PublicKipling Collegiate Institute
Secondary: PublicEtobicoke Collegiate Institute
Secondary: PublicRichview Collegiate Institute
Secondary: PublicMartingrove Collegiate Institute
Secondary: Public-
Pizzeria Via Napoli
4923 Dundas Street W, Toronto, ON M9A 1B6 2.85km -
Fox & Fiddle Precinct
4946 Dundas St W, Etobicoke, ON M9A 1B7 2.87km -
Tessie McDaid's Irish Pub
5078 Dundas Street W, Toronto, ON M9A 3.13km
-
The Second Cup
265 Wincott Drive, Toronto, ON M9R 2R7 0.9km -
Timothy's World News Cafe
250 Wincott Dr, Etobicoke, ON M9R 2R5 1.01km -
Java Joe
1500 Islington Avenue, Etobicoke, ON M9A 3L8 1.25km
-
Shoppers Drug Mart
1500 Islington Avenue, Etobicoke, ON M9A 3L8 1.25km -
Shoppers Drug Mart
270 The Kingsway, Toronto, ON M9A 3T7 1.89km -
Emiliano & Ana's No Frills
245 Dixon Road, Toronto, ON M9P 2M4 2.63km
-
Subway
265 Wincott Drive, Unit B, Toronto, ON M9R 2R5 0.9km -
Durdur
250 Wincott Drive, Etobicoke, ON M9R 2R5 0.98km -
Shawarma and Burger
250 Wincott Drive, Toronto, ON M9R 2R5 1.01km
-
HearingLife
270 The Kingsway, Etobicoke, ON M9A 3T7 1.93km -
Six Points Plaza
5230 Dundas Street W, Etobicoke, ON M9B 1A8 3.69km -
Crossroads Plaza
2625 Weston Road, Toronto, ON M9N 3W1 4.31km
-
Foodland
1500 Islington Avenue, Toronto, ON M9A 3L8 1.25km -
Metro
201 Lloyd Manor Road, Etobicoke, ON M9B 6H6 1.45km -
Loblaws
270 The Kingsway, Etobicoke, ON M9A 3T7 1.94km
-
LCBO
211 Lloyd Manor Road, Toronto, ON M9B 6H6 1.56km -
LCBO
2946 Bloor St W, Etobicoke, ON M8X 1B7 3.66km -
The Beer Store
3524 Dundas St W, York, ON M6S 2S1 3.99km
-
Shell
230 Lloyd Manor Road, Toronto, ON M9B 5K7 1.63km -
Tim Hortons
280 Scarlett Road, Etobicoke, ON M9A 4S4 2.44km -
Licensed Furnace Repairman
Toronto, ON M9B 2.7km
-
Kingsway Theatre
3030 Bloor Street W, Toronto, ON M8X 1C4 3.54km -
Cineplex Cinemas Queensway and VIP
1025 The Queensway, Etobicoke, ON M8Z 6C7 6.1km -
Imagine Cinemas
500 Rexdale Boulevard, Toronto, ON M9W 6K5 7.25km
-
Richview Public Library
1806 Islington Ave, Toronto, ON M9P 1L4 1.16km -
Toronto Public Library - Weston
2 King Street, Toronto, ON M9N 1K9 3.44km -
Toronto Public Library
36 Brentwood Road N, Toronto, ON M8X 2B5 3.44km
-
Humber River Regional Hospital
2175 Keele Street, York, ON M6M 3Z4 5.79km -
Humber River Hospital
1235 Wilson Avenue, Toronto, ON M3M 0B2 6.84km -
Queensway Care Centre
150 Sherway Drive, Etobicoke, ON M9C 1A4 7.4km
-
Donnybrook Park
43 Loyalist Rd, Toronto ON 2.62km -
Kingsview Park
47 St Andrews Blvd, Toronto ON 3.27km -
Magwood Park
Toronto ON 3.61km
-
TD Bank Financial Group
1498 Islington Ave, Etobicoke ON M9A 3L7 1.28km -
HSBC Bank Canada
170 Attwell Dr, Toronto ON M9W 5Z5 4.4km -
RBC Royal Bank
2329 Bloor St W (Windermere Ave), Toronto ON M6S 1P1 5.31km
- 6 bath
- 8 bed
54 Rabbit Lane, Toronto, Ontario • M9B 5S7 • Eringate-Centennial-West Deane



