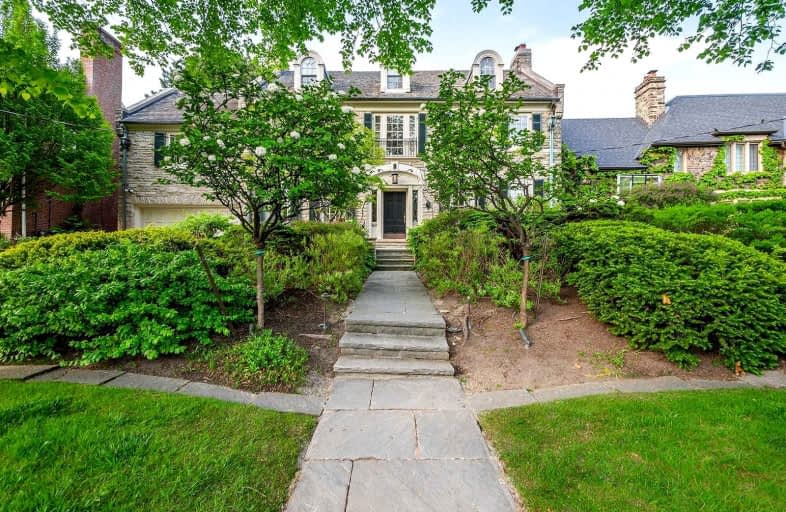Leased on Feb 24, 2022
Note: Property is not currently for sale or for rent.

-
Type: Detached
-
Style: 3-Storey
-
Lease Term: 1 Year
-
Possession: Immed/30/60
-
All Inclusive: N
-
Lot Size: 70 x 140 Feet
-
Age: No Data
-
Days on Site: 70 Days
-
Added: Dec 16, 2021 (2 months on market)
-
Updated:
-
Last Checked: 1 month ago
-
MLS®#: C5456986
-
Listed By: Royal lepage your community realty, brokerage
The Prestigious Forest Hill Neighbourhood. Nestled On 70 X 140 Lot. This Traditional Home W/Elegant Detail & Design, With A Unique Layout, 5 Bed, 6 Bath, Approx. 6,401. S.F. Above Grade & 2,116 S.F. On Lower Level. Large Principal Rooms With 9+ Ft Ceilings On Main Floor,Great Entertaining Spaces, Pool-Sized Yard,Luxurious Primary Bedroom W/Spacious W/I Closet & Spa-Like Ensuite. Prime Location.
Extras
Sub-Zero Fridge & Freezer,B/I Viking Stove,Two B/I Gaggenau Ovens,Two B/I Miele Dishwashers,B/I Thermador Bbq,B/I Panasonic Microwave,Two Washers/Dryers,Six Fireplaces,Inground Irrigation Front & Back,Built-In Garage.
Property Details
Facts for 7 Rosemary Lane, Toronto
Status
Days on Market: 70
Last Status: Leased
Sold Date: Feb 24, 2022
Closed Date: Mar 14, 2022
Expiry Date: Feb 28, 2022
Sold Price: $12,000
Unavailable Date: Feb 24, 2022
Input Date: Dec 16, 2021
Prior LSC: Expired
Property
Status: Lease
Property Type: Detached
Style: 3-Storey
Area: Toronto
Community: Forest Hill South
Availability Date: Immed/30/60
Inside
Bedrooms: 5
Bathrooms: 6
Kitchens: 1
Rooms: 12
Den/Family Room: Yes
Air Conditioning: Central Air
Fireplace: Yes
Laundry: Ensuite
Washrooms: 6
Utilities
Utilities Included: N
Building
Basement: Finished
Heat Type: Radiant
Heat Source: Gas
Exterior: Stone
Private Entrance: Y
Water Supply: Municipal
Special Designation: Unknown
Parking
Driveway: Private
Parking Included: Yes
Garage Spaces: 2
Garage Type: Built-In
Covered Parking Spaces: 4
Total Parking Spaces: 6
Fees
Cable Included: No
Central A/C Included: No
Common Elements Included: No
Heating Included: No
Hydro Included: No
Water Included: No
Land
Cross Street: Dewbourne/Rosemary
Municipality District: Toronto C03
Fronting On: East
Pool: None
Sewer: Sewers
Lot Depth: 140 Feet
Lot Frontage: 70 Feet
Payment Frequency: Monthly
Additional Media
- Virtual Tour: https://advirtours.view.property/1940765?idx=1
Rooms
Room details for 7 Rosemary Lane, Toronto
| Type | Dimensions | Description |
|---|---|---|
| Foyer Ground | - | Tile Floor, Closet, Pot Lights |
| Living Ground | - | Fireplace, W/O To Garden, Hardwood Floor |
| Library Ground | - | Fireplace, Wood Trim, B/I Bookcase |
| Dining Ground | - | Moulded Ceiling, W/O To Garden, Bay Window |
| Kitchen Ground | - | Eat-In Kitchen, Centre Island, W/O To Yard |
| Mudroom Ground | - | Access To Garage, Side Door, Tile Floor |
| Family 2nd | - | Built-In Speakers, B/I Bookcase, Wood Trim |
| Prim Bdrm 2nd | - | 6 Pc Ensuite, Fireplace, Juliette Balcony |
| 2nd Br 2nd | - | 3 Pc Ensuite, W/I Closet, B/I Desk |
| 3rd Br 2nd | - | 4 Pc Bath, B/I Closet, Hardwood Floor |
| 4th Br 3rd | - | Broadloom, B/I Desk, B/I Bookcase |
| 5th Br 3rd | - | Closet, Broadloom, Skylight |
| XXXXXXXX | XXX XX, XXXX |
XXXXXX XXX XXXX |
$XX,XXX |
| XXX XX, XXXX |
XXXXXX XXX XXXX |
$XX,XXX | |
| XXXXXXXX | XXX XX, XXXX |
XXXX XXX XXXX |
$X,XXX,XXX |
| XXX XX, XXXX |
XXXXXX XXX XXXX |
$X,XXX,XXX | |
| XXXXXXXX | XXX XX, XXXX |
XXXXXXX XXX XXXX |
|
| XXX XX, XXXX |
XXXXXX XXX XXXX |
$X,XXX,XXX | |
| XXXXXXXX | XXX XX, XXXX |
XXXXXXXX XXX XXXX |
|
| XXX XX, XXXX |
XXXXXX XXX XXXX |
$X,XXX,XXX | |
| XXXXXXXX | XXX XX, XXXX |
XXXXXXXX XXX XXXX |
|
| XXX XX, XXXX |
XXXXXX XXX XXXX |
$X,XXX,XXX |
| XXXXXXXX XXXXXX | XXX XX, XXXX | $12,000 XXX XXXX |
| XXXXXXXX XXXXXX | XXX XX, XXXX | $12,800 XXX XXXX |
| XXXXXXXX XXXX | XXX XX, XXXX | $6,000,000 XXX XXXX |
| XXXXXXXX XXXXXX | XXX XX, XXXX | $6,295,000 XXX XXXX |
| XXXXXXXX XXXXXXX | XXX XX, XXXX | XXX XXXX |
| XXXXXXXX XXXXXX | XXX XX, XXXX | $6,249,000 XXX XXXX |
| XXXXXXXX XXXXXXXX | XXX XX, XXXX | XXX XXXX |
| XXXXXXXX XXXXXX | XXX XX, XXXX | $6,249,000 XXX XXXX |
| XXXXXXXX XXXXXXXX | XXX XX, XXXX | XXX XXXX |
| XXXXXXXX XXXXXX | XXX XX, XXXX | $6,988,000 XXX XXXX |

North Preparatory Junior Public School
Elementary: PublicOriole Park Junior Public School
Elementary: PublicCedarvale Community School
Elementary: PublicWest Preparatory Junior Public School
Elementary: PublicForest Hill Junior and Senior Public School
Elementary: PublicAllenby Junior Public School
Elementary: PublicMsgr Fraser College (Midtown Campus)
Secondary: CatholicVaughan Road Academy
Secondary: PublicJohn Polanyi Collegiate Institute
Secondary: PublicForest Hill Collegiate Institute
Secondary: PublicMarshall McLuhan Catholic Secondary School
Secondary: CatholicLawrence Park Collegiate Institute
Secondary: Public- 4 bath
- 5 bed
408 Rosemary Road, Toronto, Ontario • M5P 3E5 • Forest Hill South



