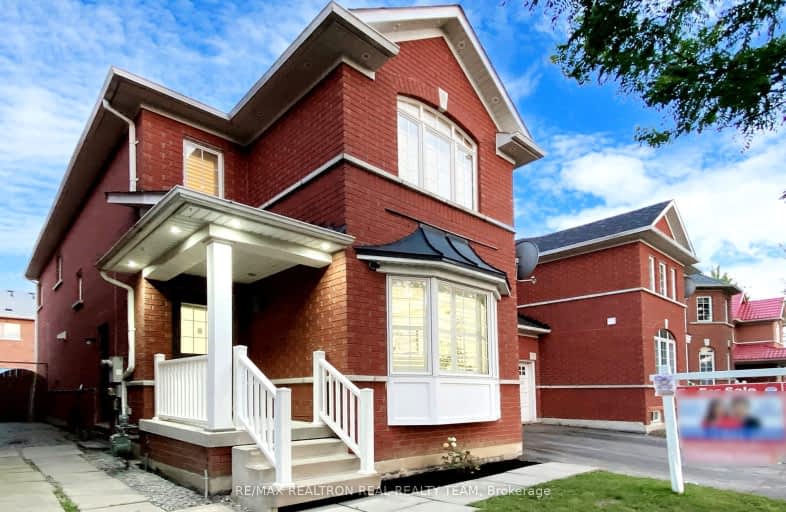Very Walkable
- Most errands can be accomplished on foot.
85
/100
Good Transit
- Some errands can be accomplished by public transportation.
69
/100
Somewhat Bikeable
- Most errands require a car.
30
/100

St Gabriel Lalemant Catholic School
Elementary: Catholic
0.63 km
Sacred Heart Catholic School
Elementary: Catholic
0.70 km
Dr Marion Hilliard Senior Public School
Elementary: Public
0.52 km
St Barnabas Catholic School
Elementary: Catholic
1.11 km
Berner Trail Junior Public School
Elementary: Public
0.73 km
Tom Longboat Junior Public School
Elementary: Public
0.58 km
St Mother Teresa Catholic Academy Secondary School
Secondary: Catholic
1.00 km
West Hill Collegiate Institute
Secondary: Public
4.51 km
Woburn Collegiate Institute
Secondary: Public
3.23 km
Albert Campbell Collegiate Institute
Secondary: Public
3.72 km
Lester B Pearson Collegiate Institute
Secondary: Public
0.41 km
St John Paul II Catholic Secondary School
Secondary: Catholic
2.86 km











