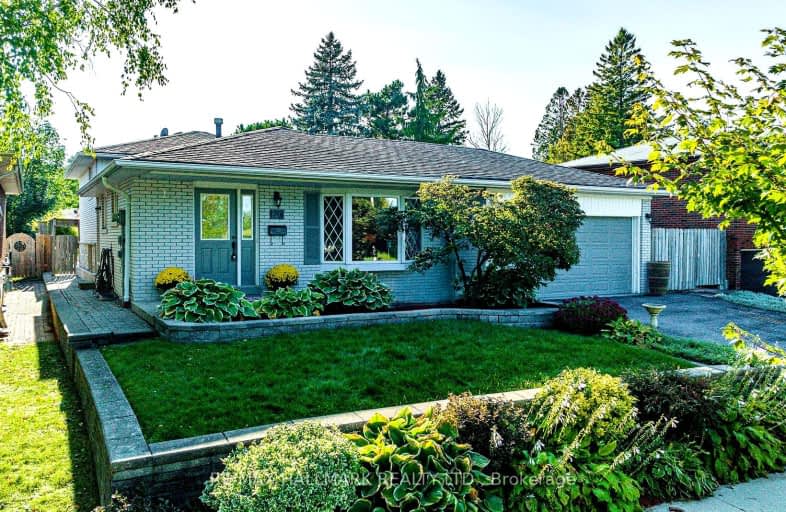Very Walkable
- Most errands can be accomplished on foot.
Good Transit
- Some errands can be accomplished by public transportation.
Somewhat Bikeable
- Most errands require a car.

ÉÉC Saint-Michel
Elementary: CatholicWilliam G Davis Junior Public School
Elementary: PublicCentennial Road Junior Public School
Elementary: PublicJoseph Howe Senior Public School
Elementary: PublicCharlottetown Junior Public School
Elementary: PublicSt Brendan Catholic School
Elementary: CatholicMaplewood High School
Secondary: PublicWest Hill Collegiate Institute
Secondary: PublicSir Oliver Mowat Collegiate Institute
Secondary: PublicSt John Paul II Catholic Secondary School
Secondary: CatholicDunbarton High School
Secondary: PublicSt Mary Catholic Secondary School
Secondary: Catholic-
Chicky Chicky Bar & Grill
670 Coronation Drive, Suite 6, Toronto, ON M1E 4V8 2.06km -
Six Social Kitchen & Wine Bar
360 Old Kingston Road, Scarborough, ON M1C 1B6 2.35km -
Remedy Lounge And Cafe
271 Old Kingston Road, Toronto, ON M1C 2.47km
-
Mr Beans Coffee Company
5550 Avenue Lawrence E, Scarborough, ON M1C 3B2 0.32km -
Starbucks
6714 Kingston Road, Unit A2, Toronto, ON M1B 1G8 1.97km -
Tim Horton's
7331 Kingston Road, Toronto, ON M1B 5S3 2.11km
-
Ryouko Martial Arts
91 Rylander Boulevard, Unit 1-21, Toronto, ON M1B 5M5 1.97km -
Snap Fitness 24/7
8130 Sheppard Avenue East, Suite 108,019, Toronto, ON M1B 6A3 5.14km -
Orangetheory Fitness
1822 Whites Road N, Pickering, ON L1V 1N0 5.69km
-
Shoppers Drug Mart
265 Port Union Road, Toronto, ON M1C 2L3 0.88km -
Dave & Charlotte's No Frills
70 Island Road, Scarborough, ON M1C 3P2 1.96km -
Shoppers Drug Mart
91 Rylander Boulevard, Toronto, ON M1B 5M5 2km
-
Azumi Sushi
5516 Lawerence Avenue E, Scarborough, ON M1C 3B2 0.26km -
Mr Beans Coffee Company
5550 Avenue Lawrence E, Scarborough, ON M1C 3B2 0.32km -
Pizza Pizza
5500 Lawrence Avenue E, Toronto, ON M1C 3B2 0.36km
-
SmartCentres - Scarborough East
799 Milner Avenue, Scarborough, ON M1B 3C3 5.28km -
Malvern Town Center
31 Tapscott Road, Scarborough, ON M1B 4Y7 6.96km -
Cedarbrae Mall
3495 Lawrence Avenue E, Toronto, ON M1H 1A9 7.35km
-
Metro
261 Port Union Road, Scarborough, ON M1C 2L3 0.87km -
Dave & Charlotte's No Frills
70 Island Road, Scarborough, ON M1C 3P2 1.96km -
Lucky Dollar
6099 Kingston Road, Scarborough, ON M1C 1K5 2.24km
-
LCBO
4525 Kingston Rd, Scarborough, ON M1E 2P1 3.74km -
LCBO
705 Kingston Road, Unit 17, Whites Road Shopping Centre, Pickering, ON L1V 6K3 4.81km -
Beer Store
3561 Lawrence Avenue E, Scarborough, ON M1H 1B2 7.3km
-
Shell
6731 Kingston Rd, Toronto, ON M1B 1G9 1.88km -
Classic Fireplace and BBQ Store
65 Rylander Boulevard, Scarborough, ON M1B 5M5 1.94km -
Towing Angels
27 Morrish Road, Unit 2, Toronto, ON M1C 1E6 2.29km
-
Cineplex Odeon Corporation
785 Milner Avenue, Scarborough, ON M1B 3C3 5.3km -
Cineplex Odeon
785 Milner Avenue, Toronto, ON M1B 3C3 5.3km -
Cineplex Cinemas Pickering and VIP
1355 Kingston Rd, Pickering, ON L1V 1B8 7.39km
-
Port Union Library
5450 Lawrence Ave E, Toronto, ON M1C 3B2 0.16km -
Toronto Public Library - Highland Creek
3550 Ellesmere Road, Toronto, ON M1C 4Y6 2.88km -
Morningside Library
4279 Lawrence Avenue E, Toronto, ON M1E 2N7 3.21km
-
Rouge Valley Health System - Rouge Valley Centenary
2867 Ellesmere Road, Scarborough, ON M1E 4B9 5.07km -
Ellesmere X-Ray Associates
Whites Road Clinic, 650 Kingston Road, Unit 2, Bldg C, Pickering, ON L1V 3N7 4.52km -
Centenary After Hours Clinic
2863 Ellesmere Road, Scarborough, ON M1E 5E9 5.18km
- 3 bath
- 4 bed
- 2000 sqft
29 Feagan Drive, Toronto, Ontario • M1C 3B6 • Centennial Scarborough
- 4 bath
- 4 bed
- 2500 sqft
89 Invermarge Drive, Toronto, Ontario • M1C 3E8 • Centennial Scarborough
- 4 bath
- 4 bed
- 2500 sqft
441 Broadgreen Street, Pickering, Ontario • L1W 3H6 • West Shore
- 4 bath
- 4 bed
- 2000 sqft
62 Devonridge Crescent, Toronto, Ontario • M1C 5B1 • Highland Creek














