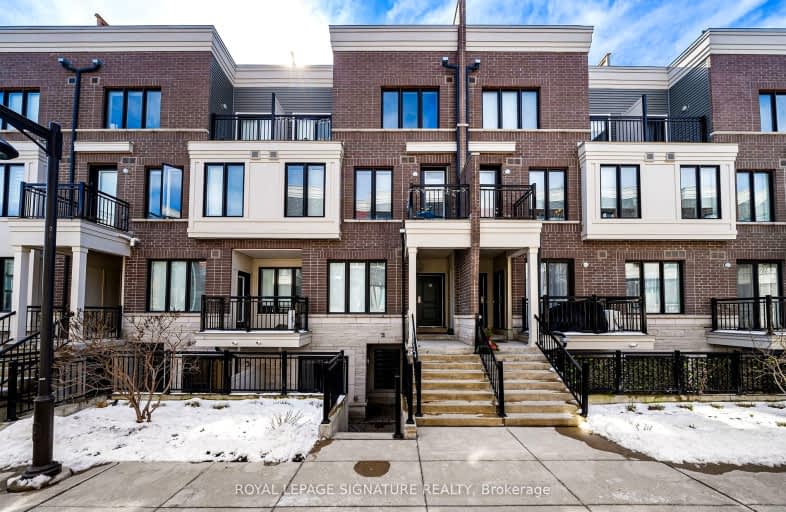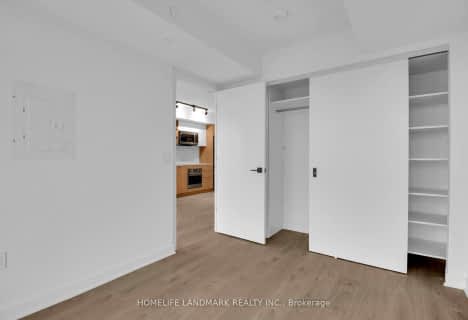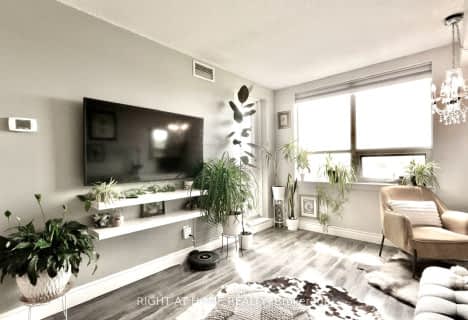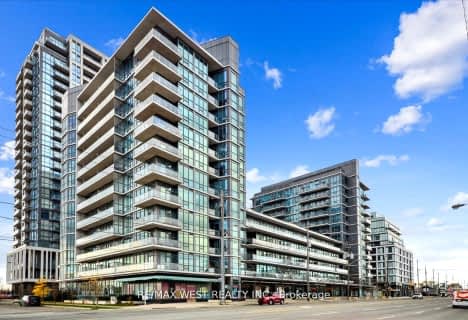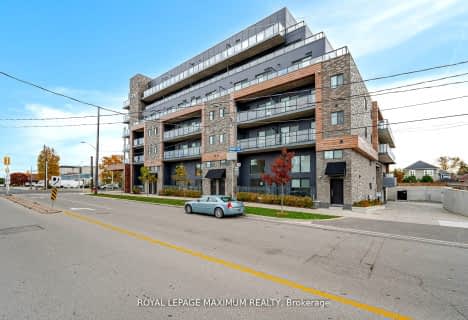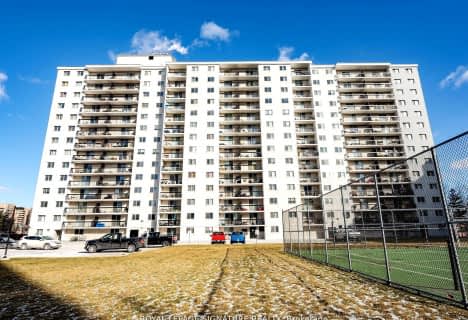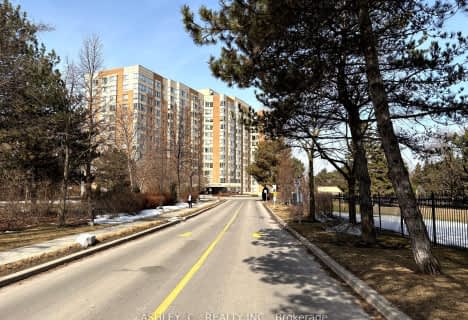Somewhat Walkable
- Some errands can be accomplished on foot.
Good Transit
- Some errands can be accomplished by public transportation.
Very Bikeable
- Most errands can be accomplished on bike.

École intermédiaire École élémentaire Micheline-Saint-Cyr
Elementary: PublicSt Josaphat Catholic School
Elementary: CatholicTwentieth Street Junior School
Elementary: PublicChrist the King Catholic School
Elementary: CatholicSir Adam Beck Junior School
Elementary: PublicJames S Bell Junior Middle School
Elementary: PublicPeel Alternative South
Secondary: PublicPeel Alternative South ISR
Secondary: PublicSt Paul Secondary School
Secondary: CatholicLakeshore Collegiate Institute
Secondary: PublicGordon Graydon Memorial Secondary School
Secondary: PublicFather John Redmond Catholic Secondary School
Secondary: Catholic-
Southside Johnny's
3653 Lake Shore Boulevard W, Etobicoke, ON M8W 1P6 0.22km -
Sloppy Joe's Bar & Grill
3527 Lake Shore Blvd W, Etobicoke, ON M8W 1N5 0.23km -
T. J. O'Shea's Irish Snug
3481 Lake Shore Boulevard W, Toronto, ON M8W 1N5 0.36km
-
Starbucks
3559 Lake Shore Boulevard W, Unit 5, Toronto, ON M8W 1N6 0.15km -
Lale Bakery & Caffe
3665 Lakeshore Boulevard W, Toronto, ON M8W 1P7 0.25km -
The Happy Bakers
3469 Lake Shore Boulevard W, Toronto, ON M8W 1N2 0.42km
-
Lakeshore Rexall Drug Store
3605 Lake Shore Boulevard W, Etobicoke, ON M8W 1P5 0.13km -
Shoppers Drug Mart
3730 Lake Shore Blvd W, Unit 102, Etobicoke, ON M8W 1N6 0.33km -
Rexall Drug Stores
440 Browns Line, Etobicoke, ON M8W 3T9 1.16km
-
Subway
3560 Lake Shore Blvd W, Unit 5, Toronto, ON M8W 1N6 0.08km -
Pita Pit
3560 Lake Shore Blvd W, Unit 4, Toronto, ON M8W 1N6 0.14km -
Hero Certified Burgers
3560 Lake Shore Boulevard W, Toronto, ON M8W 1N6 0.14km
-
Sherway Gardens
25 The West Mall, Etobicoke, ON M9C 1B8 2.63km -
Dixie Outlet Mall
1250 South Service Road, Mississauga, ON L5E 1V4 2.74km -
Kipling-Queensway Mall
1255 The Queensway, Etobicoke, ON M8Z 1S1 3km
-
Jeff, Rose & Herb's No Frills
3730 Lakeshore Boulevard West, Toronto, ON M8W 1N6 0.38km -
Shoppers Drug Mart
3730 Lake Shore Blvd W, Unit 102, Etobicoke, ON M8W 1N6 0.33km -
Rabba Fine Foods Stores
3089 Lake Shore Blvd W, Etobicoke, ON M8V 3W8 1.9km
-
LCBO
3730 Lake Shore Boulevard W, Toronto, ON M8W 1N6 0.47km -
LCBO
2762 Lake Shore Blvd W, Etobicoke, ON M8V 1H1 2.98km -
LCBO
1090 The Queensway, Etobicoke, ON M8Z 1P7 3.42km
-
Norseman Truck And Trailer Services
65 Fima Crescent, Etobicoke, ON M8W 3R1 0.94km -
Pioneer Petroleums
325 Av Horner, Etobicoke, ON M8W 1Z5 1.27km -
Evans Esso
540 Evans Avenue, Etobicoke, ON M8W 2V4 2.03km
-
Cineplex Cinemas Queensway and VIP
1025 The Queensway, Etobicoke, ON M8Z 6C7 3.27km -
Kingsway Theatre
3030 Bloor Street W, Toronto, ON M8X 1C4 6.09km -
Cinéstarz
377 Burnhamthorpe Road E, Mississauga, ON L4Z 1C7 7.43km
-
Long Branch Library
3500 Lake Shore Boulevard W, Toronto, ON M8W 1N6 0.29km -
Alderwood Library
2 Orianna Drive, Toronto, ON M8W 4Y1 1.18km -
Toronto Public Library
110 Eleventh Street, Etobicoke, ON M8V 3G6 2.1km
-
Queensway Care Centre
150 Sherway Drive, Etobicoke, ON M9C 1A4 2.74km -
Trillium Health Centre - Toronto West Site
150 Sherway Drive, Toronto, ON M9C 1A4 2.73km -
Pinewood Medical Centre
1471 Hurontario Street, Mississauga, ON L5G 3H5 5.83km
-
Humber Bay Park West
100 Humber Bay Park Rd W, Toronto ON 5.07km -
Tom Riley Park
3200 Bloor St W (at Islington Ave.), Etobicoke ON M8X 1E1 4.95km -
Humber Bay Promenade Park
2195 Lake Shore Blvd W (SW of Park Lawn Rd), Etobicoke ON 5.06km
-
TD Bank Financial Group
689 Evans Ave, Etobicoke ON M9C 1A2 2.3km -
TD Bank Financial Group
1315 the Queensway (Kipling), Etobicoke ON M8Z 1S8 2.9km -
Scotiabank
1825 Dundas St E (Wharton Way), Mississauga ON L4X 2X1 4.14km
For Sale
More about this building
View 70 Eastwood Park Gardens, Toronto- 1 bath
- 1 bed
- 600 sqft
503-36 Zorra Street, Toronto, Ontario • M8Z 0G5 • Islington-City Centre West
- 2 bath
- 3 bed
- 1400 sqft
404-1535 Lakeshore Road East, Mississauga, Ontario • L5E 3E2 • Lakeview
- 2 bath
- 2 bed
- 1000 sqft
115-1485 Lakeshore Road East, Mississauga, Ontario • L5E 3G2 • Lakeview
- 1 bath
- 1 bed
- 500 sqft
1803-205 Sherway Gardens Road, Toronto, Ontario • M9C 0A5 • Islington-City Centre West
- 1 bath
- 1 bed
- 500 sqft
903-15 Zorra Street, Toronto, Ontario • M8Z 4Z6 • Islington-City Centre West
- 1 bath
- 1 bed
- 500 sqft
101-1185 The Queensway, Toronto, Ontario • M8Z 0C6 • Islington-City Centre West
- 1 bath
- 1 bed
2801-36 Zorra Street, Toronto, Ontario • M8Z 0G5 • Islington-City Centre West
- 2 bath
- 3 bed
- 1200 sqft
1806-1535 Lakeshore Road East, Mississauga, Ontario • L5E 3E2 • Lakeview
- — bath
- — bed
- — sqft
216-1485 Lakeshore Road East, Mississauga, Ontario • L5E 3G2 • Lakeview
