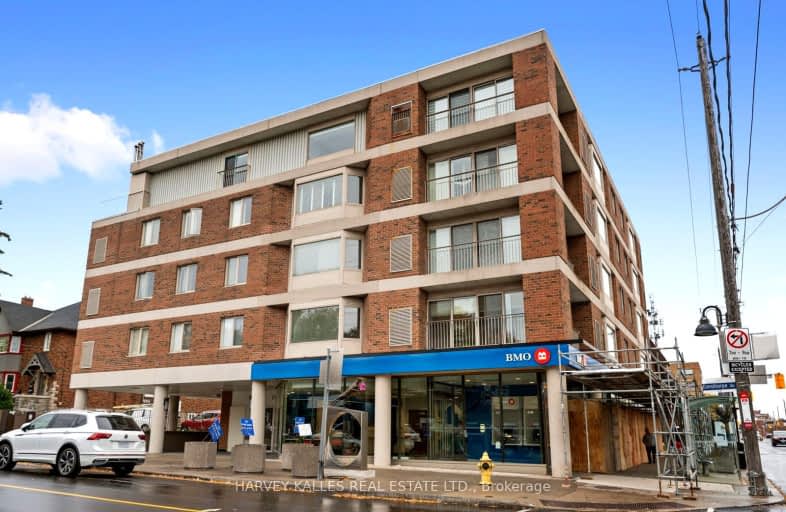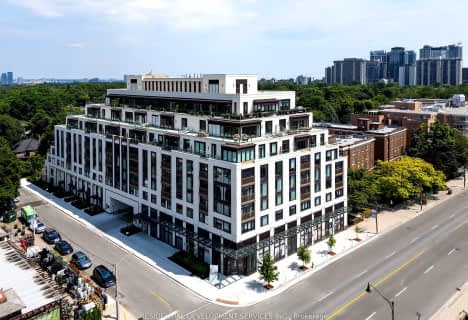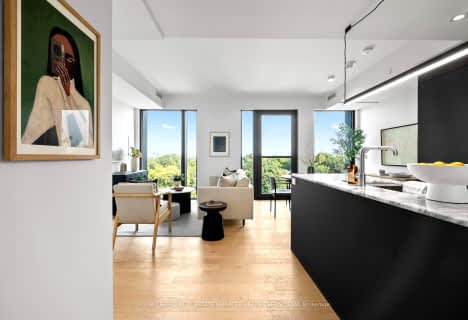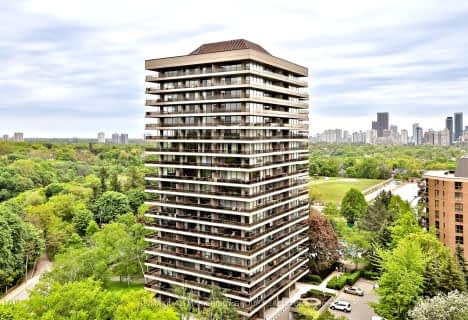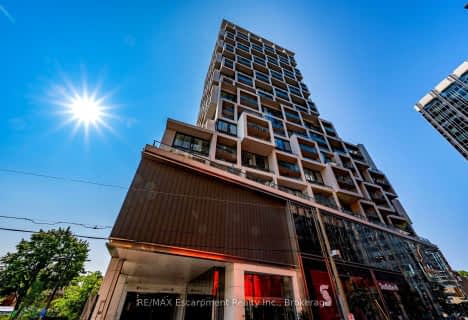Walker's Paradise
- Daily errands do not require a car.
Excellent Transit
- Most errands can be accomplished by public transportation.
Very Bikeable
- Most errands can be accomplished on bike.

North Preparatory Junior Public School
Elementary: PublicSt Monica Catholic School
Elementary: CatholicOriole Park Junior Public School
Elementary: PublicJohn Ross Robertson Junior Public School
Elementary: PublicForest Hill Junior and Senior Public School
Elementary: PublicAllenby Junior Public School
Elementary: PublicMsgr Fraser College (Midtown Campus)
Secondary: CatholicForest Hill Collegiate Institute
Secondary: PublicMarshall McLuhan Catholic Secondary School
Secondary: CatholicNorth Toronto Collegiate Institute
Secondary: PublicLawrence Park Collegiate Institute
Secondary: PublicNorthern Secondary School
Secondary: Public-
Fresh Harvest
546 Eglinton Avenue West, Toronto 0.31km -
M&M Food Market
171 East Liberty Street Unit 108, Toronto 0.72km -
Metro
2300 Yonge Street, Toronto 0.99km
-
LCBO
333 Eglinton Avenue West, Toronto 0.14km -
LCBO
2300 Yonge Street, Toronto 0.96km -
LCBO
1955 Yonge Street, Toronto 1.24km
-
Tokyo Sushi 1
373 Eglinton Avenue West, Toronto 0.04km -
Subway
365 Eglinton Avenue West Main Floor, Toronto 0.07km -
The Bagel House
450 Eglinton Avenue West, Toronto 0.08km
-
Starbucks
444 Eglinton Avenue West, Toronto 0.08km -
The Bagel House
450 Eglinton Avenue West, Toronto 0.08km -
Isle of Coffee
380 A Eglinton Avenue West, Toronto 0.12km
-
BMO Bank of Montreal
419 Eglinton Avenue West, Toronto 0.02km -
Scotiabank
438 Eglinton Avenue West, Toronto 0.06km -
TD Canada Trust Branch and ATM
472 Eglinton Avenue West, Toronto 0.13km
-
Petro-Canada
1021 Avenue Road, Toronto 0.26km -
Esso
866 Avenue Road, Toronto 0.69km -
Circle K
866 Avenue Road, Toronto 0.7km
-
Oxygen Yoga and Fitness Midtown
434 Eglinton Avenue West, Toronto 0.05km -
The Werkout
424 Eglinton Avenue West, Toronto 0.05km -
Forest Hill Physiotherapy & Health Centre
361 Eglinton Avenue West, Toronto 0.08km
-
Sparrow family 2
62 Duncannon Drive, Toronto 0.12km -
Robert Bateman Parkette
281 Chaplin Crescent, Toronto 0.4km -
Kay Gardner Beltline Trail
Kay Gardner Beltline Trail, Toronto 0.42km
-
Toronto Public Library - Forest Hill Branch
700 Eglinton Avenue West, Toronto 0.8km -
Toronto Public Library - Northern District Branch
40 Orchard View Boulevard, Toronto 1.04km -
Toronto Public Library Workers Union
20 Eglinton Avenue East, Toronto 1.14km
-
Cinergy Medical Centre
418 Eglinton Avenue West, Toronto 0.05km -
Skin Vitality Medical Clinic Toronto
351 Eglinton Avenue West, Toronto 0.11km -
Turner Judy E Dr
459 Eglinton Avenue West, Toronto 0.12km
-
Magenta Health - Midtown
418 Eglinton Avenue West Second Floor, Toronto 0.05km -
Pharmasave Forest Hill Pharmacy
102 - 491 Eglinton Avenue West, Toronto 0.14km -
Shoppers Drug Mart
550 Eglinton Avenue West, Toronto 0.34km
-
Josephson Opticians
466 Eglinton Avenue West, Toronto 0.1km -
Yonge Eglinton Centre
2300 Yonge Street, Toronto 1.01km -
Atomy Toronto Eglinton Centre
20 Eglinton Avenue East, Toronto 1.14km
-
Cineplex Cinemas Yonge-Eglinton and VIP
2300 Yonge Street, Toronto 1.06km -
Vennersys Cinema Solutions
1920 Yonge Street #200, Toronto 1.27km -
Regent Theatre
551 Mount Pleasant Road, Toronto 1.89km
-
The Abbot on Eglinton
508 Eglinton Avenue West, Toronto 0.2km -
The Queen’s Legs Local Pub
286 Eglinton Avenue West, Toronto 0.3km -
Sake Bar Kushi
257 Eglinton Avenue West, Toronto 0.34km
More about this building
View 70 Elmsthorpe Avenue, Toronto- 3 bath
- 3 bed
- 2000 sqft
TH6-934 Mount Pleasant Road, Toronto, Ontario • M4P 2L6 • Mount Pleasant West
- 3 bath
- 3 bed
- 1800 sqft
01-16 Relmar Road, Toronto, Ontario • M5P 2Y5 • Forest Hill South
- 4 bath
- 2 bed
- 2000 sqft
901/9-449 Walmer Road, Toronto, Ontario • M5P 2X9 • Forest Hill South
- — bath
- — bed
- — sqft
513-1 Strathgowan Avenue, Toronto, Ontario • M4N 0B3 • Lawrence Park North
- 2 bath
- 2 bed
- 900 sqft
604-1414 Bayview Avenue, Toronto, Ontario • M4G 3A7 • Mount Pleasant East
- 2 bath
- 3 bed
- 1400 sqft
907-185 Alberta Avenue, Toronto, Ontario • M6C 0A5 • Oakwood Village
- 2 bath
- 2 bed
- 900 sqft
716-5 Soudan Avenue, Toronto, Ontario • M4S 0B1 • Mount Pleasant West
- 2 bath
- 2 bed
- 1000 sqft
1510-99 Foxbar Road, Toronto, Ontario • M4V 2G5 • Yonge-St. Clair
- 2 bath
- 2 bed
- 1000 sqft
601-20 Avoca Avenue, Toronto, Ontario • M4T 2B8 • Rosedale-Moore Park
- 3 bath
- 3 bed
- 1400 sqft
1603-5 Soudan Avenue, Toronto, Ontario • M4S 0B1 • Mount Pleasant West
- 2 bath
- 2 bed
- 1200 sqft
414-835 Saint Clair Avenue West, Toronto, Ontario • M6C 0A8 • Wychwood
