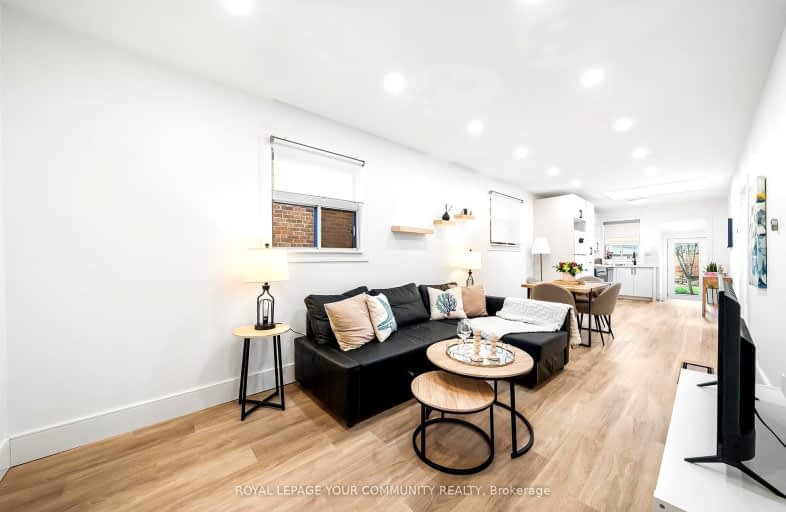Very Walkable
- Most errands can be accomplished on foot.
Good Transit
- Some errands can be accomplished by public transportation.
Very Bikeable
- Most errands can be accomplished on bike.

The Holy Trinity Catholic School
Elementary: CatholicSeventh Street Junior School
Elementary: PublicSt Teresa Catholic School
Elementary: CatholicSt Leo Catholic School
Elementary: CatholicSecond Street Junior Middle School
Elementary: PublicJohn English Junior Middle School
Elementary: PublicEtobicoke Year Round Alternative Centre
Secondary: PublicLakeshore Collegiate Institute
Secondary: PublicEtobicoke School of the Arts
Secondary: PublicEtobicoke Collegiate Institute
Secondary: PublicFather John Redmond Catholic Secondary School
Secondary: CatholicBishop Allen Academy Catholic Secondary School
Secondary: Catholic-
Konrad Lounge
2902 Lake Shore Blvd W, Toronto, ON M8V 1J4 0.31km -
Dakota's Sports Bar and Grill
2814 Lake Shore Boulevard, Unit 2, Toronto, ON M8V 1H7 0.36km -
Maple Leaf House
2749 Lake Shore Boulevard W, Toronto, ON M8V 1H2 0.48km
-
The Big Guy's Little Coffee Shop
2861 Lakeshore Blvd W, Etobicoke, ON M8V 1H8 0.31km -
The Sydney Grind
2883 Lake Shore Blvd W, Toronto, ON M8V 1J1 0.31km -
McDonald's
2736 Lakeshore Blvd W, Etobicoke, ON M8V 1G5 0.5km
-
Vive Fitness 24/7
2873 Lakeshore Boulevard W, Etobicoke, ON M8V 1J2 0.27km -
Crossfit Colosseum
222 Islington Ave, Unit #4, Toronto, ON M8V 0.76km -
Optimum Training Centre
222 Islington Avenue, Unit 270, Toronto, ON M8V 3W7 0.76km
-
Don Russell
2891 Lake Shore Boulevard W, Etobicoke, ON M8V 1J1 0.29km -
Shoppers Drug Mart
2850 Lakeshore Boulevard W, Toronto, ON M8V 1H0 0.34km -
Unicare Pharmacy
3170 Lake Shore Boulevard W, Etobicoke, ON M8V 3X8 1.26km
-
Kyo Sushi
2875 Lake Shore Boulevard W, Toronto, ON M8V 1J2 0.28km -
The Big Guy's Little Coffee Shop
2861 Lakeshore Blvd W, Etobicoke, ON M8V 1H8 0.31km -
The Sydney Grind
2883 Lake Shore Blvd W, Toronto, ON M8V 1J1 0.31km
-
Kipling-Queensway Mall
1255 The Queensway, Etobicoke, ON M8Z 1S1 3.1km -
Alderwood Plaza
847 Brown's Line, Etobicoke, ON M8W 3V7 3.85km -
Sherway Gardens
25 The West Mall, Etobicoke, ON M9C 1B8 4.86km
-
Rabba Fine Foods Stores
3089 Lake Shore Blvd W, Etobicoke, ON M8V 3W8 0.79km -
Mario & Selina's No Frills
220 Royal York Road, Toronto, ON M8V 2V7 1.55km -
Your Independent Grocer
2399 Lake Shore Boulevard W, Etobicoke, ON M8V 1C5 2.09km
-
LCBO
2762 Lake Shore Blvd W, Etobicoke, ON M8V 1H1 0.48km -
LCBO
1090 The Queensway, Etobicoke, ON M8Z 1P7 3.03km -
LCBO
3730 Lake Shore Boulevard W, Toronto, ON M8W 1N6 3.13km
-
A-Z Sources
2855 Lake Shore Boulevard W, Toronto, ON M8V 1B6 0.29km -
Norseman Truck And Trailer Services
65 Fima Crescent, Etobicoke, ON M8W 3R1 2.09km -
Pioneer Petroleums
325 Av Horner, Etobicoke, ON M8W 1Z5 2.19km
-
Cineplex Cinemas Queensway and VIP
1025 The Queensway, Etobicoke, ON M8Z 6C7 2.69km -
Kingsway Theatre
3030 Bloor Street W, Toronto, ON M8X 1C4 5.47km -
Revue Cinema
400 Roncesvalles Ave, Toronto, ON M6R 2M9 7.13km
-
Toronto Public Library
110 Eleventh Street, Etobicoke, ON M8V 3G6 0.57km -
Mimico Centennial
47 Station Road, Toronto, ON M8V 2R1 1.93km -
Long Branch Library
3500 Lake Shore Boulevard W, Toronto, ON M8W 1N6 2.38km
-
Queensway Care Centre
150 Sherway Drive, Etobicoke, ON M9C 1A4 5.02km -
Trillium Health Centre - Toronto West Site
150 Sherway Drive, Toronto, ON M9C 1A4 5km -
St Joseph's Health Centre
30 The Queensway, Toronto, ON M6R 1B5 6.25km
-
Prince of Wales Park
Toronto ON 0.21km -
Norris Crescent Parkette
24A Norris Cres (at Lake Shore Blvd), Toronto ON 1.8km -
Humber Bay Park West
100 Humber Bay Park Rd W, Toronto ON 2.72km
-
TD Bank Financial Group
2472 Lake Shore Blvd W (Allen Ave), Etobicoke ON M8V 1C9 1.88km -
RBC Royal Bank
1233 the Queensway (at Kipling), Etobicoke ON M8Z 1S1 3.08km -
TD Bank Financial Group
1315 the Queensway (Kipling), Etobicoke ON M8Z 1S8 3.15km
- 2 bath
- 2 bed
- 700 sqft
15 Stock Avenue, Toronto, Ontario • M8Z 5C3 • Islington-City Centre West
- 2 bath
- 3 bed
- 700 sqft
27 Stock Avenue, Toronto, Ontario • M8Z 5C3 • Islington-City Centre West
- 3 bath
- 3 bed
- 1100 sqft
35 Dayton Avenue, Toronto, Ontario • M8Z 3L8 • Stonegate-Queensway













