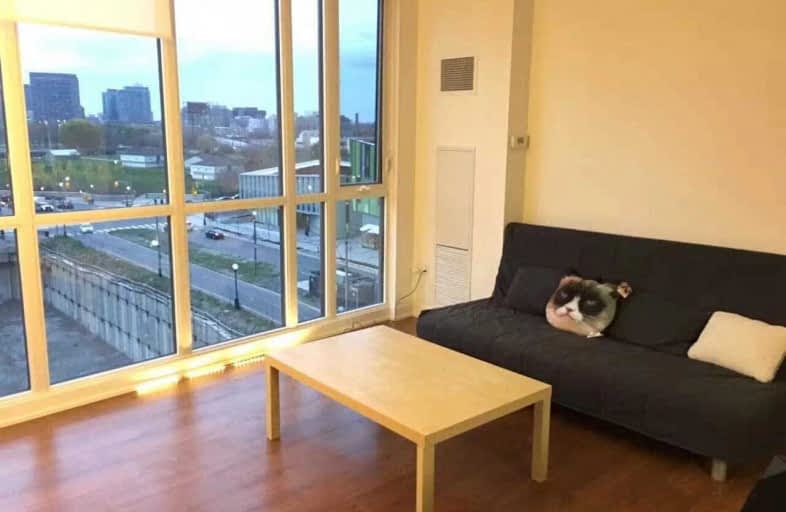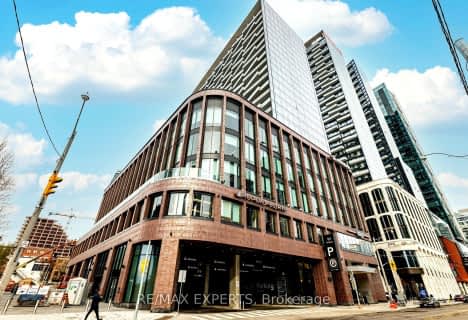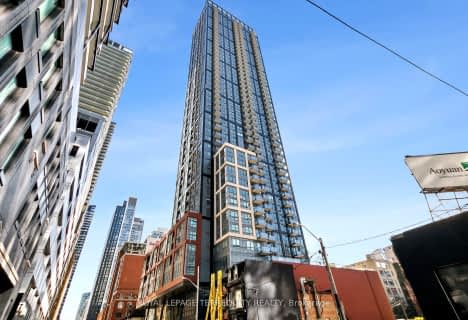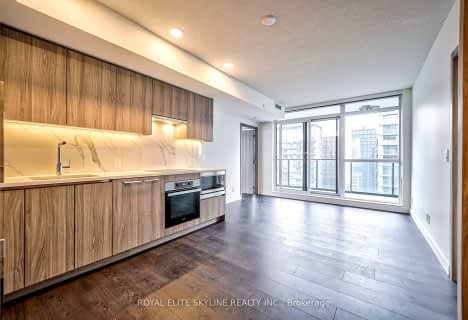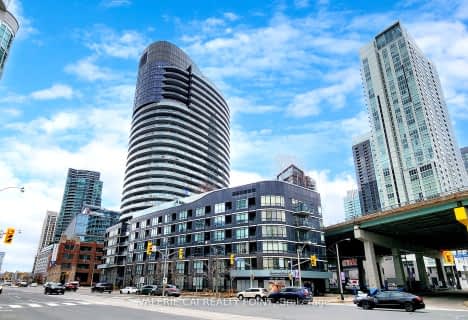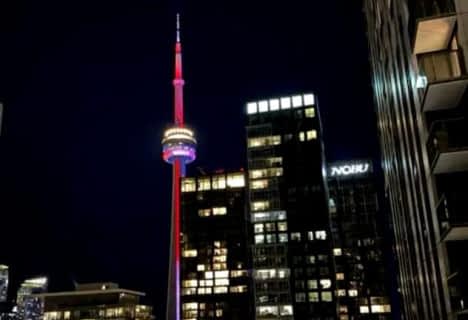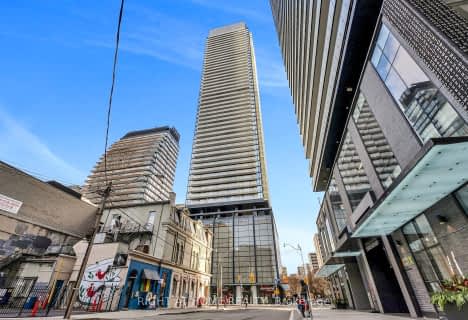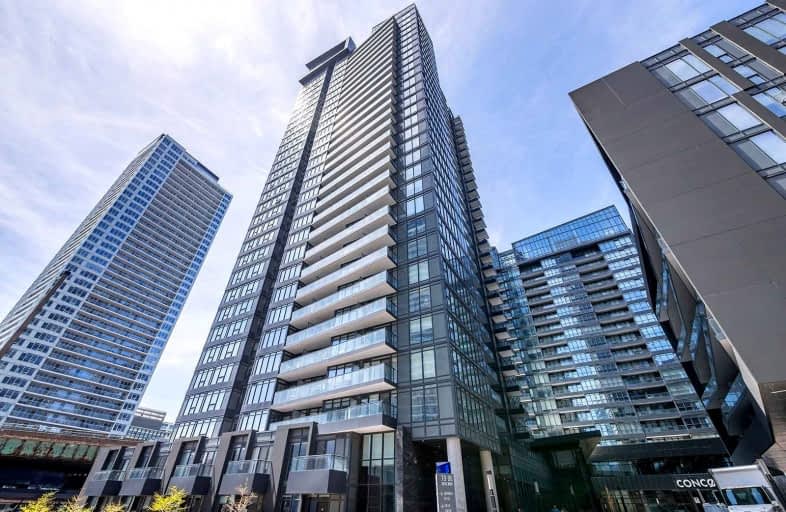
Somewhat Walkable
- Some errands can be accomplished on foot.
Rider's Paradise
- Daily errands do not require a car.
Biker's Paradise
- Daily errands do not require a car.
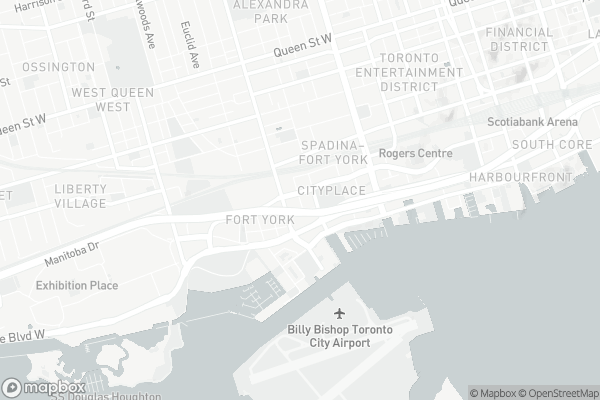
Downtown Vocal Music Academy of Toronto
Elementary: PublicALPHA Alternative Junior School
Elementary: PublicNiagara Street Junior Public School
Elementary: PublicOgden Junior Public School
Elementary: PublicThe Waterfront School
Elementary: PublicSt Mary Catholic School
Elementary: CatholicMsgr Fraser College (Southwest)
Secondary: CatholicOasis Alternative
Secondary: PublicCity School
Secondary: PublicSubway Academy II
Secondary: PublicHeydon Park Secondary School
Secondary: PublicContact Alternative School
Secondary: Public-
Craziverse
15 Iceboat Terrace, Toronto 0.26km -
The Kitchen Table
705 King Street West, Toronto 0.67km -
Rabba Fine Foods
361 Front Street West, Toronto 0.8km
-
LCBO
95 Housey Street Building B, Toronto 0.13km -
The Wine Shop
22 Fort York Boulevard, Toronto 0.45km -
Marben
488 Wellington Street West, Toronto 0.53km
-
Roses New York downtown
135 Fort York Boulevard, Toronto 0.03km -
Roywoods
121 Fort York Boulevard, Toronto 0.06km -
Sansotei Ramen CityPlace
115 Fort York Boulevard, Toronto 0.09km
-
Scooped by Demetres (CityPlace)
113 Fort York Boulevard, Toronto 0.09km -
Tim Hortons
120 Fort York Boulevard, Toronto 0.11km -
Tim Hortons
2 Bruyeres Mews, Toronto 0.17km
-
BMO Bank of Montreal
28 Bathurst Street, Toronto 0.36km -
TD Canada Trust Branch and ATM
614 Fleet Street, Toronto 0.36km -
BMO Bank of Montreal
26 Fort York Boulevard, Toronto 0.39km
-
Esso
553 Lake Shore Boulevard West, Toronto 0.28km -
Circle K
553 Lake Shore Boulevard West, Toronto 0.29km -
Shell
38 Spadina Avenue, Toronto 0.71km
-
Prisma Club at FWD Condos
70 Queens Wharf Road, Toronto 0.03km -
Condominium gym
3202 Housey Street, Toronto 0.05km -
SPOKEHAÜS
70 Dan Leckie Way, Toronto 0.09km
-
City place Dog Park
Toronto 0.17km -
Canoe Landing Park
95 Fort York Boulevard, Toronto 0.2km -
Community Garden
28 Bathurst Street, Toronto 0.35km
-
Toronto Public Library - Fort York Branch
190 Fort York Boulevard, Toronto 0.12km -
The Copp Clark Co
Wellington Street West, Toronto 0.46km -
NCA Exam Help | NCA Notes and Tutoring
Neo (Concord CityPlace, 4G-1922 Spadina Avenue, Toronto 0.48km
-
The 6ix Medical Clinics at Front
550 Front Street West Unit 58, Toronto 0.31km -
NoNO
479A Wellington Street West, Toronto 0.49km -
Medical Hub
77 Peter Street, Toronto 1.04km
-
Bloom Pharmacy
Canada 0.05km -
Shoppers Drug Mart
15A Bathurst Street Unit 2, Toronto 0.19km -
Loblaws
15A Bathurst Street Unit 3, Toronto 0.2km
-
stackt market
28 Bathurst Street, Toronto 0.34km -
The Village Co
28 Bathurst Street, Toronto 0.36km -
Puebco Canada
28 Bathurst Street, Toronto 0.36km
-
CineCycle
129 Spadina Avenue, Toronto 1.02km -
Necessary Angel Theatre
401 Richmond Street West #393, Toronto 1.05km -
Socialive Media INC.
388 Richmond Street West, Toronto 1.11km
-
The Morning After
88 Fort York Boulevard, Toronto 0.23km -
Touti Cafe - The Sweet Spot
550 Queens Quay West, Toronto 0.29km -
Fox and Fiddle Cityplace
Fox & Fiddle, 17 Fort York Boulevard, Toronto 0.43km
For Sale
For Rent
More about this building
View 70 Queens Wharf Road, Toronto- 2 bath
- 3 bed
- 1000 sqft
706-85 Queens Wharf Road, Toronto, Ontario • M5V 0J9 • Waterfront Communities C01
- 2 bath
- 3 bed
- 900 sqft
1903-480 Front Street West, Toronto, Ontario • M5V 0V5 • Waterfront Communities C01
- 3 bath
- 3 bed
- 1400 sqft
3803-81 Navy Wharf Court, Toronto, Ontario • M5V 3S2 • Waterfront Communities C01
- 2 bath
- 3 bed
- 900 sqft
1902-108 Peter Street, Toronto, Ontario • M5V 0W2 • Waterfront Communities C01
- 2 bath
- 3 bed
- 900 sqft
4906-38 Widmer Street, Toronto, Ontario • M5V 0P7 • Waterfront Communities C01
- 2 bath
- 3 bed
- 800 sqft
4905-8 Widmer Street, Toronto, Ontario • M5V 0W6 • Waterfront Communities C01
- 2 bath
- 3 bed
- 1000 sqft
1612-38 Dan Leckie Way, Toronto, Ontario • M5V 2V6 • Waterfront Communities C01
- 2 bath
- 3 bed
- 800 sqft
3711-19 Bathurst Street, Toronto, Ontario • M6A 2E1 • Waterfront Communities C01
- 2 bath
- 3 bed
- 900 sqft
3129-28 Widmer Street, Toronto, Ontario • M5V 2E7 • Waterfront Communities C01
- 2 bath
- 3 bed
- 900 sqft
3711-38 Widmer Street, Toronto, Ontario • M5V 2E9 • Waterfront Communities C01
- 2 bath
- 3 bed
- 900 sqft
1212-501 Yonge Street, Toronto, Ontario • M4Y 0G8 • Church-Yonge Corridor


