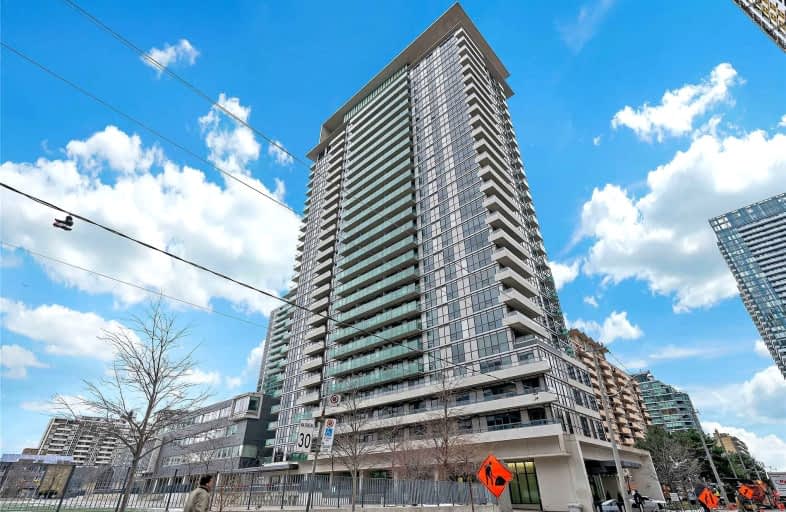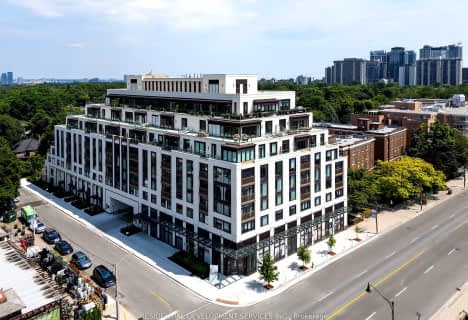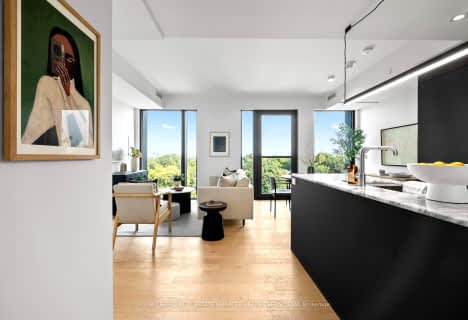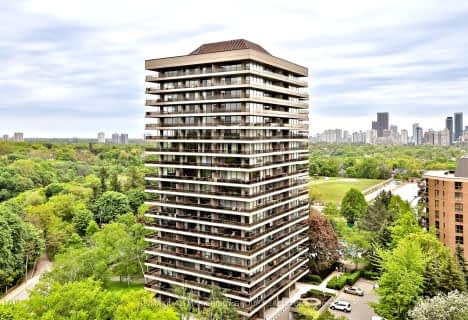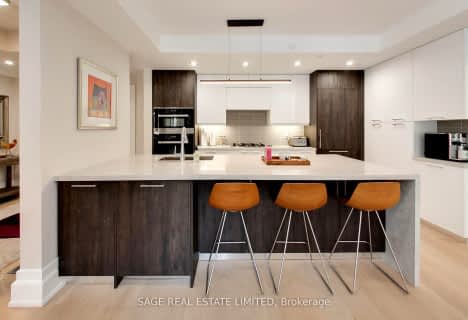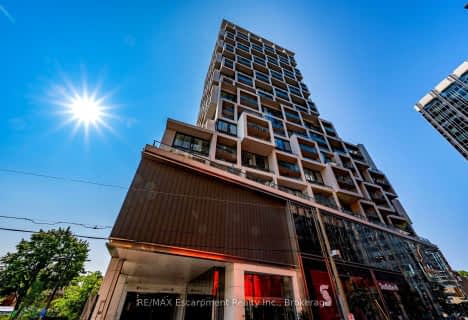Walker's Paradise
- Daily errands do not require a car.
Rider's Paradise
- Daily errands do not require a car.
Very Bikeable
- Most errands can be accomplished on bike.
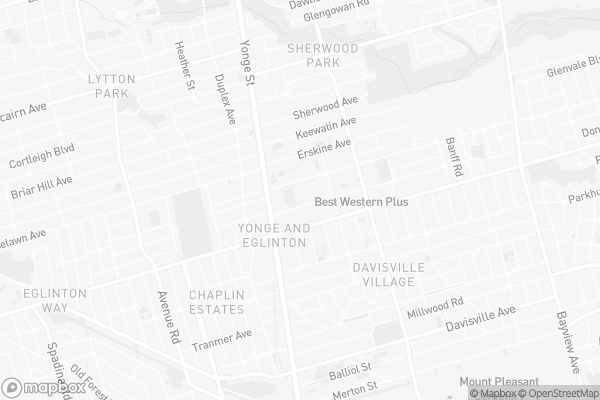
Spectrum Alternative Senior School
Elementary: PublicSt Monica Catholic School
Elementary: CatholicBlythwood Junior Public School
Elementary: PublicJohn Fisher Junior Public School
Elementary: PublicDavisville Junior Public School
Elementary: PublicEglinton Junior Public School
Elementary: PublicMsgr Fraser College (Midtown Campus)
Secondary: CatholicLeaside High School
Secondary: PublicMarshall McLuhan Catholic Secondary School
Secondary: CatholicNorth Toronto Collegiate Institute
Secondary: PublicLawrence Park Collegiate Institute
Secondary: PublicNorthern Secondary School
Secondary: Public-
Metro
2300 Yonge Street, Toronto 0.34km -
Carload on yonge
2503 Yonge Street, Toronto 0.44km -
Best Season
2563 Yonge Street, Toronto 0.61km
-
LCBO
101 Eglinton Avenue East, Toronto 0.24km -
Wine Rack
2447 Yonge Street, Toronto 0.32km -
LCBO
2300 Yonge Street, Toronto 0.37km
-
Plaisirs Partagés Saveurs Canada
2345 Yonge Street unit 26015, Toronto 0.14km -
X Cafe
110 Eglinton Avenue East, Toronto 0.14km -
Istanbul House
90 Eglinton Avenue East, Toronto 0.16km
-
Tim Hortons
50 Eglinton Avenue East, Toronto 0.17km -
The Social Blend
130 Eglinton Avenue East, Toronto 0.17km -
Shuyi Tealicious
2359 Yonge Street, Toronto 0.2km
-
Yonge Crescent Holdings
2335 Yonge Street, Toronto 0.18km -
RBC Royal Bank
2346 Yonge Street, Toronto 0.24km -
President's Choice Financial Pavilion and ATM
101 Eglinton Avenue East, Toronto 0.24km
-
Petro-Canada
536 Mount Pleasant Road, Toronto 0.99km -
Petro-Canada
1021 Avenue Road, Toronto 1.07km -
Circle K
381 Mount Pleasant Road, Toronto 1.37km
-
GoodLife Fitness Toronto Dunfield and Eglinton
110 Eglinton Avenue East, Toronto 0.16km -
OMJ FITNESS
2295 Yonge Street Suite 2, Toronto 0.21km -
Orangetheory Fitness
97 Eglinton Avenue East, Toronto 0.21km
-
Parking
2401 Yonge Street, Toronto 0.24km -
Montgomery Square Park
2384 Yonge Street, Toronto 0.26km -
SEELE
88 Erskine Avenue, Toronto 0.38km
-
Toronto Public Library Workers Union
20 Eglinton Avenue East, Toronto 0.22km -
Toronto Public Library - Northern District Branch
40 Orchard View Boulevard, Toronto 0.3km -
Toronto Public Library - Mount Pleasant Branch
599 Mount Pleasant Road, Toronto 0.85km
-
Midtown Health & Wellness Clinic
602-110 Eglinton Avenue East, Toronto 0.16km -
Miller Philip C Dr
55 Eglinton Avenue East, Toronto 0.21km -
Metro Radiology
150 Eglinton Av E, Toronto 0.21km
-
Shoppers Drug Mart
2345 Yonge Street, Toronto 0.14km -
Apex Compounding Pharmacy
90 Eglinton Avenue East, Toronto 0.16km -
YONGE Drug Mart
2399 Yonge Street, Toronto 0.24km
-
Rio Can
81 Roehampton Avenue, Toronto 0.05km -
Atomy Toronto Eglinton Centre
20 Eglinton Avenue East, Toronto 0.22km -
Yonge Eglinton Centre
2300 Yonge Street, Toronto 0.33km
-
Cineplex Cinemas Yonge-Eglinton and VIP
2300 Yonge Street, Toronto 0.28km -
Regent Theatre
551 Mount Pleasant Road, Toronto 0.96km -
Vennersys Cinema Solutions
1920 Yonge Street #200, Toronto 1.14km
-
Good Fortune Bar
130 Eglinton Avenue East Lower-Level, Toronto 0.15km -
The Rose and Crown
2335 Yonge Street, Toronto 0.2km -
Fresh Restaurants
101 Eglinton Avenue East, Toronto 0.21km
For Sale
More about this building
View 70 Roehampton Avenue, Toronto- 3 bath
- 3 bed
- 2000 sqft
TH6-934 Mount Pleasant Road, Toronto, Ontario • M4P 2L6 • Mount Pleasant West
- 3 bath
- 3 bed
- 1800 sqft
01-16 Relmar Road, Toronto, Ontario • M5P 2Y5 • Forest Hill South
- 4 bath
- 2 bed
- 2000 sqft
901/9-449 Walmer Road, Toronto, Ontario • M5P 2X9 • Forest Hill South
- — bath
- — bed
- — sqft
513-1 Strathgowan Avenue, Toronto, Ontario • M4N 0B3 • Lawrence Park North
- 2 bath
- 2 bed
- 900 sqft
604-1414 Bayview Avenue, Toronto, Ontario • M4G 3A7 • Mount Pleasant East
- 2 bath
- 2 bed
- 900 sqft
716-5 Soudan Avenue, Toronto, Ontario • M4S 0B1 • Mount Pleasant West
- 2 bath
- 3 bed
- 1000 sqft
511-10 Castlefield Avenue, Toronto, Ontario • M4R 1G3 • Yonge-Eglinton
- 2 bath
- 2 bed
- 1400 sqft
512-2727 Yonge Street, Toronto, Ontario • M4N 3R6 • Lawrence Park South
- 2 bath
- 2 bed
- 1000 sqft
601-20 Avoca Avenue, Toronto, Ontario • M4T 2B8 • Rosedale-Moore Park
- 3 bath
- 3 bed
- 1400 sqft
1603-5 Soudan Avenue, Toronto, Ontario • M4S 0B1 • Mount Pleasant West
