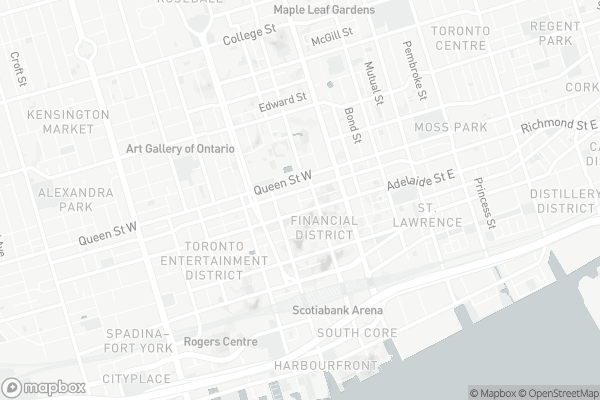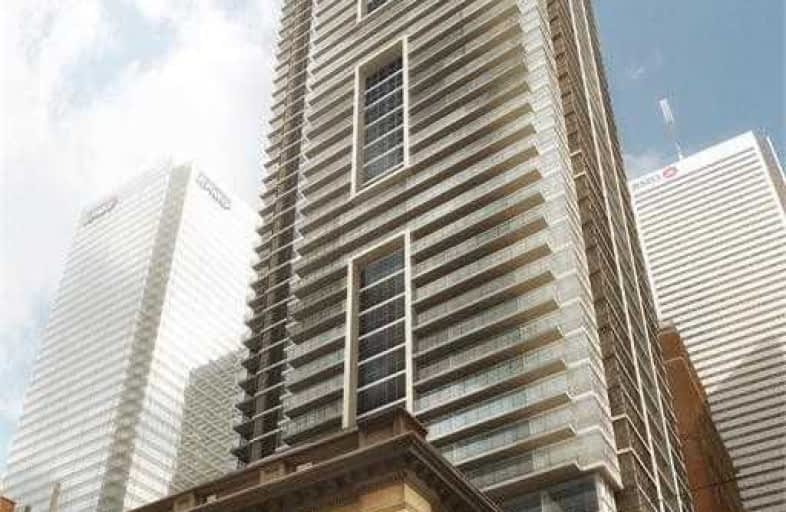Walker's Paradise
- Daily errands do not require a car.
Rider's Paradise
- Daily errands do not require a car.
Biker's Paradise
- Daily errands do not require a car.

Collège français élémentaire
Elementary: PublicDowntown Alternative School
Elementary: PublicSt Michael Catholic School
Elementary: CatholicSt Michael's Choir (Jr) School
Elementary: CatholicÉcole élémentaire Gabrielle-Roy
Elementary: PublicOrde Street Public School
Elementary: PublicNative Learning Centre
Secondary: PublicSt Michael's Choir (Sr) School
Secondary: CatholicSubway Academy II
Secondary: PublicHeydon Park Secondary School
Secondary: PublicContact Alternative School
Secondary: PublicCollège français secondaire
Secondary: Public-
The Market by Longo's at First Canadian Place
100 King Street West, Toronto 0.22km -
McEwan TD
79 The PATH - Toronto-Dominion Bank Tower, Toronto 0.35km -
Rabba Fine Foods
126 Simcoe Street, Toronto 0.4km
-
Wine Academy
67 Richmond Street West, Toronto 0.07km -
LCBO
100 King Street West, Toronto 0.22km -
LCBO
4 King Street West, Toronto 0.33km
-
John & Sons Oyster House
56 Temperance Street, Toronto 0.06km -
Subway
67 Richmond St W Suite 104, 1st Floor, Toronto 0.06km -
Fast Fresh Foods
120 Adelaide Street West, Toronto 0.08km
-
BELL Canada
76 Adelaide Street West, Toronto 0.08km -
The Alley
120 Adelaide Street West R3, Toronto 0.09km -
Dispatch Coffee
390 Bay Street, Toronto 0.11km
-
Heritage Transfer Agency Inc. and Heritage US Transfer Corp.
501-80 Richmond Street West, Toronto 0.1km -
Mercana Growth Partners
390 Bay Street Suite 1706, Toronto 0.12km -
Barclays Investment Bank
333 Bay Street, Toronto 0.13km
-
Less Emissions
500-160 John Street, Toronto 0.71km -
Esso
241 Church Street, Toronto 0.84km -
Circle K
241 Church Street, Toronto 0.85km
-
Cambridge Club
100 Richmond Street West #11th Floor, Toronto 0.1km -
Tye Fitness Coach
333 Bay Street, Toronto 0.15km -
Totum Life Science @ Telus Health
333 Bay Street 15th floor, Toronto 0.15km
-
Richmond Adelaide Square Courtyard
101 Richmond Street West, Toronto 0.09km -
Cloud Gardens
14 Temperance Street, Toronto 0.2km -
Birds Watchers
6 Richmond Street West, Toronto 0.22km
-
The Great Library at the Law Society of Ontario
130 Queen Street West, Toronto 0.32km -
Toronto Public Library - City Hall Branch
Toronto City Hall, 100 Queen Street West, Toronto 0.41km -
Dentistry Library - University of Toronto
124 Edward Street, Toronto 0.76km
-
Dr. Martin Taylor
56 The PATH - Victory-Federal Building, Toronto 0.09km -
Traveller's Medical Service & Geographic Medicine
Concourse level Royal Health, 130 Adelaide Street West, Toronto 0.14km -
Weightcare
130 Adelaide Street West, Toronto 0.14km
-
Rexall
120 Adelaide Street West Unit # R28, Toronto 0.08km -
Shoppers Drug Mart
333 Bay Street, Toronto 0.15km -
Jeunesse Global
150 York Street, Toronto 0.2km
-
Lisa Chan Fine Jewellery
Toronto 0.16km -
First Canadian Place
100 King Street West, Toronto 0.2km -
Capital City Shopping Centre Limited
110 Yonge Street Suite 1001, Toronto 0.28km
-
Slaight Music Stage
King Street West between Peter Street and University Avenue, Toronto 0.6km -
Cineplex Cinemas Yonge-Dundas and VIP
402-10 Dundas Street East, Toronto 0.71km -
Scotiabank Theatre Toronto
259 Richmond Street West, Toronto 0.74km
-
John & Sons Oyster House
56 Temperance Street, Toronto 0.06km -
Quinn's Steakhouse & Irish Bar
96 Richmond Street West, Toronto 0.09km -
Pure Health Bar
120 Adelaide Street West, Toronto 0.09km
For Sale
For Rent
More about this building
View 70 Temperance Street, Toronto- 2 bath
- 2 bed
- 600 sqft
1505-47 Mutual Street, Toronto, Ontario • M5B 0C6 • Church-Yonge Corridor
- 1 bath
- 2 bed
- 600 sqft
903-181 Dundas Street East, Toronto, Ontario • M5A 0N5 • Church-Yonge Corridor
- 2 bath
- 2 bed
- 600 sqft
2805-65 Mutual Street, Toronto, Ontario • M5B 0E5 • Church-Yonge Corridor
- 2 bath
- 2 bed
- 600 sqft
3017-82 Dalhousie Street, Toronto, Ontario • M5B 0C5 • Church-Yonge Corridor
- 2 bath
- 2 bed
- 600 sqft
2305-77 Mutual Street, Toronto, Ontario • M5B 0B9 • Church-Yonge Corridor
- 2 bath
- 2 bed
- 600 sqft
3005-77 Mutual Street, Toronto, Ontario • M5B 0B9 • Church-Yonge Corridor
- 2 bath
- 2 bed
- 600 sqft
#2203-82 Dalhousie Street, Toronto, Ontario • M5B 0C5 • Church-Yonge Corridor
- 2 bath
- 2 bed
- 600 sqft
2322-177 Front Street East, Toronto, Ontario • M5A 1E7 • Waterfront Communities C08
- 1 bath
- 2 bed
- 600 sqft
204W-27 Bathrust Street, Toronto, Ontario • M5V 0R1 • Waterfront Communities C01














