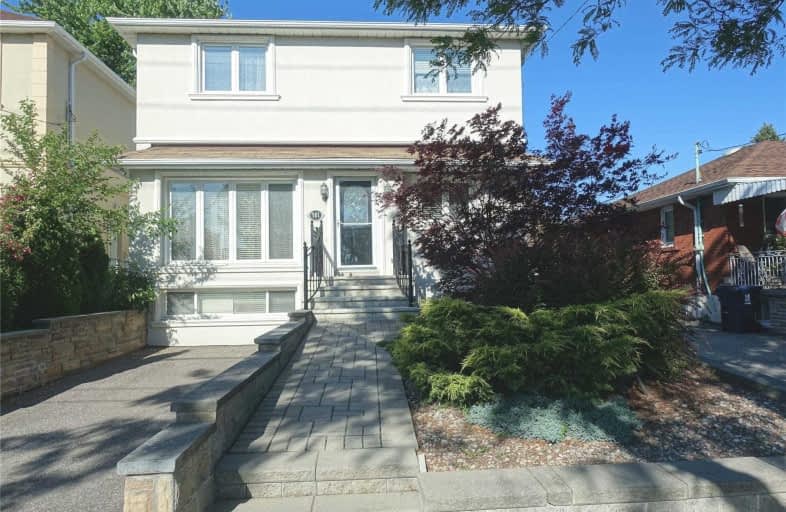
Glen Ravine Junior Public School
Elementary: Public
0.99 km
Hunter's Glen Junior Public School
Elementary: Public
0.64 km
Charles Gordon Senior Public School
Elementary: Public
0.65 km
Lord Roberts Junior Public School
Elementary: Public
1.10 km
Knob Hill Public School
Elementary: Public
0.29 km
St Albert Catholic School
Elementary: Catholic
0.80 km
Caring and Safe Schools LC3
Secondary: Public
2.10 km
ÉSC Père-Philippe-Lamarche
Secondary: Catholic
1.27 km
South East Year Round Alternative Centre
Secondary: Public
2.08 km
Bendale Business & Technical Institute
Secondary: Public
1.35 km
David and Mary Thomson Collegiate Institute
Secondary: Public
0.93 km
Jean Vanier Catholic Secondary School
Secondary: Catholic
1.17 km













