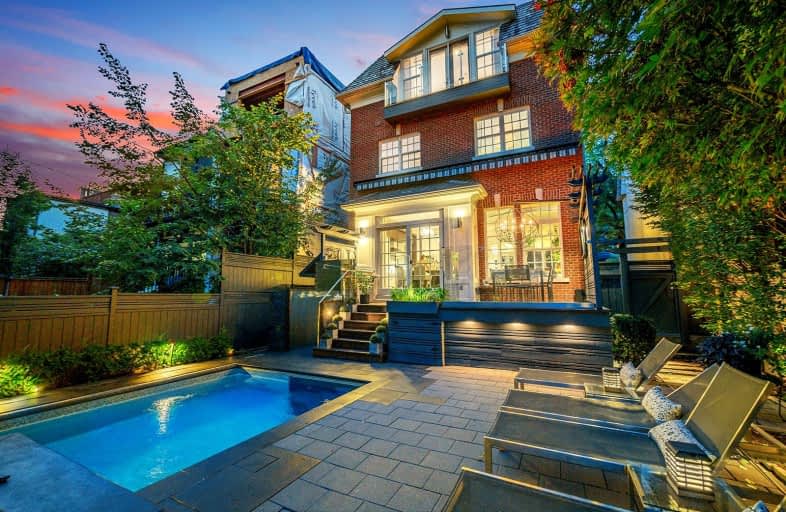
Car-Dependent
- Some errands can be accomplished on foot.
Excellent Transit
- Most errands can be accomplished by public transportation.
Bikeable
- Some errands can be accomplished on bike.

Spectrum Alternative Senior School
Elementary: PublicCottingham Junior Public School
Elementary: PublicOur Lady of Perpetual Help Catholic School
Elementary: CatholicJesse Ketchum Junior and Senior Public School
Elementary: PublicDeer Park Junior and Senior Public School
Elementary: PublicBrown Junior Public School
Elementary: PublicMsgr Fraser Orientation Centre
Secondary: CatholicMsgr Fraser College (Midtown Campus)
Secondary: CatholicMsgr Fraser-Isabella
Secondary: CatholicMsgr Fraser College (Alternate Study) Secondary School
Secondary: CatholicSt Joseph's College School
Secondary: CatholicNorth Toronto Collegiate Institute
Secondary: Public-
Jingles II
1378 Yonge St, Toronto, ON M4T 1Y5 0.25km -
Shenanigans Pub + Patio
11 St Clair Avenue W, Toronto, ON M4V 1K6 0.33km -
Scaramouche Restaurant Pasta Bar & Grill
1 Benvenuto Place, Toronto, ON M4V 2L1 0.49km
-
Aroma Espresso Bar
1407 Yonge Street, Toronto, ON M4T 1Y7 0.32km -
Aroma Espresso Bar
2-16 Pleasant Boulevard, Toronto, ON M4T 1J8 0.32km -
Presse Café
40 St Clair Avenue W, Toronto, ON M4V 1M2 0.32km
-
Pharmasave Balmoral Chemists
1366 Yonge Street, Toronto, ON M4T 3A7 0.24km -
Midtown Pharmacy
1398 Yonge Street, Toronto, ON M4T 1Y5 0.28km -
Delisle Pharmacy
1560 Yonge Street, Toronto, ON M4T 2S9 0.52km
-
Barnsteiner's
1 Balmoral Avenue, Toronto, ON M4V 3B9 0.23km -
Pasta Pronta
55 St Clair Avenue W, Unit 101, Toronto, ON M4V 1N5 0.24km -
Spiga Ristorante
1378 Yonge Street, Toronto, ON M4T 1Y5 0.25km
-
Yorkville Village
55 Avenue Road, Toronto, ON M5R 3L2 1.55km -
Holt Renfrew Centre
50 Bloor Street West, Toronto, ON M4W 1.75km -
Cumberland Terrace
2 Bloor Street W, Toronto, ON M4W 1A7 1.79km
-
Loblaws
12 Saint Clair Avenue E, Toronto, ON M4T 1L7 0.43km -
Paris Grocery
2 Crescent Road, Toronto, ON M4W 1S9 1.04km -
Food Depot
155 Dupont St, Toronto, ON M5R 1V5 1.19km
-
LCBO
111 St Clair Avenue W, Toronto, ON M4V 1N5 0.31km -
LCBO
10 Scrivener Square, Toronto, ON M4W 3Y9 0.64km -
LCBO
232 Dupont Street, Toronto, ON M5R 1V7 1.33km
-
Shell
1077 Yonge St, Toronto, ON M4W 2L5 0.79km -
Esso
150 Dupont Street, Toronto, ON M5R 2E6 1.17km -
Esso
333 Davenport Road, Toronto, ON M5R 1K5 1.22km
-
The ROM Theatre
100 Queen's Park, Toronto, ON M5S 2C6 1.93km -
Cineplex Cinemas Varsity and VIP
55 Bloor Street W, Toronto, ON M4W 1A5 1.82km -
Innis Town Hall
2 Sussex Ave, Toronto, ON M5S 1J5 2.19km
-
Deer Park Public Library
40 St. Clair Avenue E, Toronto, ON M4W 1A7 0.5km -
Yorkville Library
22 Yorkville Avenue, Toronto, ON M4W 1L4 1.58km -
Urban Affairs Library - Research & Reference
Toronto Reference Library, 789 Yonge St, 2nd fl, Toronto, ON M5V 3C6 1.65km
-
SickKids
555 University Avenue, Toronto, ON M5G 1X8 0.77km -
Sunnybrook
43 Wellesley Street E, Toronto, ON M4Y 1H1 2.48km -
MCI Medical Clinics
160 Eglinton Avenue E, Toronto, ON M4P 3B5 2.56km
-
Sir Winston Churchill Park
301 St Clair Ave W (at Spadina Rd), Toronto ON M4V 1S4 1.1km -
Alex Murray Parkette
107 Crescent Rd (South Drive), Toronto ON 1.32km -
Jean Sibelius Square
Wells St and Kendal Ave, Toronto ON 1.85km
-
RBC Royal Bank
2346 Yonge St (at Orchard View Blvd.), Toronto ON M4P 2W7 2.6km -
RBC Royal Bank
101 Dundas St W (at Bay St), Toronto ON M5G 1C4 3.43km -
BMO Bank of Montreal
518 Danforth Ave (Ferrier), Toronto ON M4K 1P6 3.89km
- 5 bath
- 5 bed
- 3500 sqft
32 Roxborough Street East, Toronto, Ontario • M4W 1V6 • Rosedale-Moore Park
- 8 bath
- 7 bed
- 5000 sqft
23 Dewbourne Avenue, Toronto, Ontario • M5P 1Z5 • Forest Hill South
- 4 bath
- 5 bed
- 3000 sqft
352 Inglewood Drive, Toronto, Ontario • M4T 1J6 • Rosedale-Moore Park
- 5 bath
- 6 bed
- 3500 sqft
13 Old Forest Hill Road, Toronto, Ontario • M5P 2P6 • Forest Hill South
- 4 bath
- 6 bed
- 2500 sqft
41 Rosedale Heights Drive, Toronto, Ontario • M4T 1C2 • Rosedale-Moore Park
- 4 bath
- 6 bed
- 3500 sqft
110 Cluny Drive, Toronto, Ontario • M4W 2R4 • Rosedale-Moore Park
- — bath
- — bed
- — sqft
118 Inglewood Drive, Toronto, Ontario • M4T 1H5 • Rosedale-Moore Park













