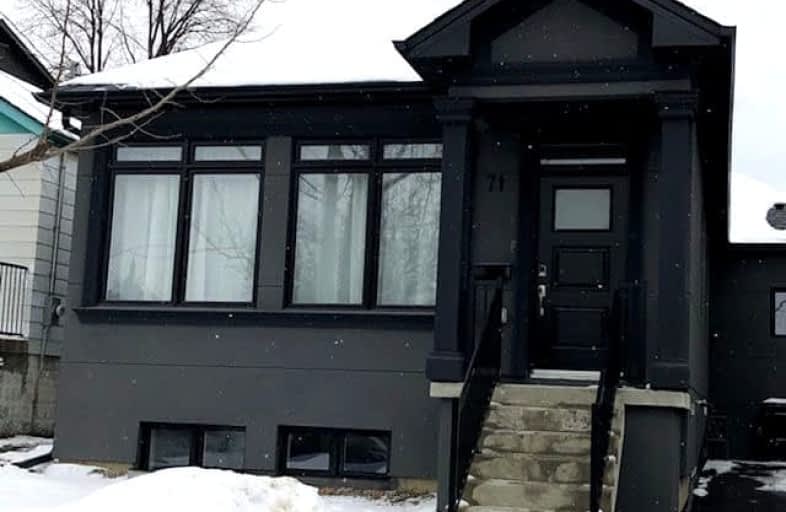Somewhat Walkable
- Some errands can be accomplished on foot.
Good Transit
- Some errands can be accomplished by public transportation.
Very Bikeable
- Most errands can be accomplished on bike.

The Holy Trinity Catholic School
Elementary: CatholicÉcole intermédiaire École élémentaire Micheline-Saint-Cyr
Elementary: PublicSt Josaphat Catholic School
Elementary: CatholicTwentieth Street Junior School
Elementary: PublicChrist the King Catholic School
Elementary: CatholicJames S Bell Junior Middle School
Elementary: PublicPeel Alternative South
Secondary: PublicEtobicoke Year Round Alternative Centre
Secondary: PublicLakeshore Collegiate Institute
Secondary: PublicGordon Graydon Memorial Secondary School
Secondary: PublicEtobicoke School of the Arts
Secondary: PublicFather John Redmond Catholic Secondary School
Secondary: Catholic-
T. J. O'Shea's Irish Snug
3481 Lake Shore Boulevard W, Toronto, ON M8W 1N5 0.37km -
Simon Sushi
3399 Lake Shore Boulvard W, Etobicoke, ON M8W 1N2 0.37km -
Sloppy Joe's Bar & Grill
3527 Lake Shore Blvd W, Etobicoke, ON M8W 1N5 0.41km
-
The Happy Bakers
3469 Lake Shore Boulevard W, Toronto, ON M8W 1N2 0.36km -
Starbucks
3559 Lake Shore Boulevard W, Unit 5, Toronto, ON M8W 1N6 0.48km -
Tim Hortons
3316 Lake Shore Blvd W, Etobicoke, ON M8W 1M9 0.51km
-
Lakeshore Rexall Drug Store
3605 Lake Shore Boulevard W, Etobicoke, ON M8W 1P5 0.59km -
Shoppers Drug Mart
3730 Lake Shore Blvd W, Unit 102, Etobicoke, ON M8W 1N6 0.81km -
Rexall Drug Stores
440 Browns Line, Etobicoke, ON M8W 3T9 1.28km
-
Thrive Organic Kitchen & Café
3473 Lake Shore Boulevard W, Toronto, ON M8W 1N5 0.34km -
850 Degrees Pizzeria
3455 Lakeshore Boulevard W, Etobicoke, ON M8W 1N2 0.35km -
Bobjo Express
3423 Lake Shore Blvd W, Etobicoke, ON M8W 1N2 0.35km
-
Kipling-Queensway Mall
1255 The Queensway, Etobicoke, ON M8Z 1S1 2.59km -
Sherway Gardens
25 The West Mall, Etobicoke, ON M9C 1B8 2.73km -
SmartCentres Etobicoke
165 North Queen Street, Etobicoke, ON M9C 1A7 2.94km
-
Jeff, Rose & Herb's No Frills
3730 Lakeshore Boulevard West, Toronto, ON M8W 1N6 0.84km -
Shoppers Drug Mart
3730 Lake Shore Blvd W, Unit 102, Etobicoke, ON M8W 1N6 0.81km -
Rabba Fine Foods Stores
3089 Lake Shore Blvd W, Etobicoke, ON M8V 3W8 1.51km
-
LCBO
3730 Lake Shore Boulevard W, Toronto, ON M8W 1N6 0.92km -
LCBO
2762 Lake Shore Blvd W, Etobicoke, ON M8V 1H1 2.57km -
LCBO
1090 The Queensway, Etobicoke, ON M8Z 1P7 2.97km
-
Norseman Truck And Trailer Services
65 Fima Crescent, Etobicoke, ON M8W 3R1 0.46km -
Pioneer Petroleums
325 Av Horner, Etobicoke, ON M8W 1Z5 0.82km -
World Fine Cars
520 Kipling Ave, Etobicoke, ON M8Z 5E3 1.68km
-
Cineplex Cinemas Queensway and VIP
1025 The Queensway, Etobicoke, ON M8Z 6C7 2.8km -
Kingsway Theatre
3030 Bloor Street W, Toronto, ON M8X 1C4 5.66km -
Cinéstarz
377 Burnhamthorpe Road E, Mississauga, ON L4Z 1C7 7.74km
-
Long Branch Library
3500 Lake Shore Boulevard W, Toronto, ON M8W 1N6 0.33km -
Alderwood Library
2 Orianna Drive, Toronto, ON M8W 4Y1 1.33km -
Toronto Public Library
110 Eleventh Street, Etobicoke, ON M8V 3G6 1.73km
-
Queensway Care Centre
150 Sherway Drive, Etobicoke, ON M9C 1A4 2.86km -
Trillium Health Centre - Toronto West Site
150 Sherway Drive, Toronto, ON M9C 1A4 2.84km -
Pinewood Medical Centre
1471 Hurontario Street, Mississauga, ON L5G 3H5 6.31km
-
Marie Curtis Park
40 2nd St, Etobicoke ON M8V 2X3 1.48km -
Colonel Samuel Smith Park
3131 Lake Shore Blvd W (at Colonel Samuel Smith Park Dr.), Toronto ON M8V 1L4 1.23km -
Etobicoke Valley Park
18 Dunning Cres, Toronto ON M8W 4S8 1.78km
-
CIBC
1582 the Queensway (at Atomic Ave.), Etobicoke ON M8Z 1V1 2.37km -
TD Bank Financial Group
689 Evans Ave, Etobicoke ON M9C 1A2 2.39km -
TD Bank Financial Group
1315 the Queensway (Kipling), Etobicoke ON M8Z 1S8 2.5km



