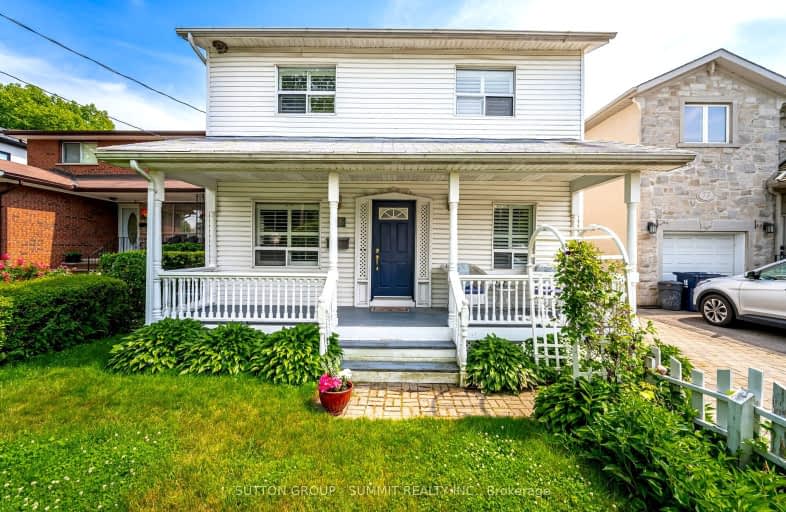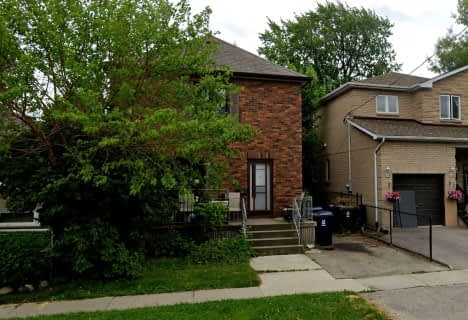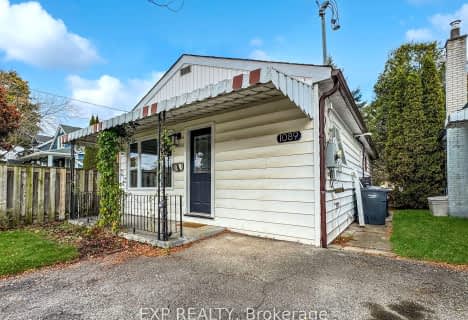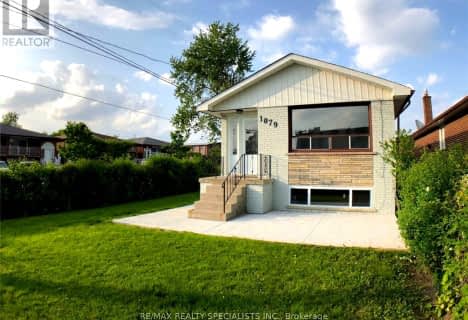Very Walkable
- Most errands can be accomplished on foot.
75
/100
Good Transit
- Some errands can be accomplished by public transportation.
66
/100
Somewhat Bikeable
- Most errands require a car.
49
/100

École intermédiaire École élémentaire Micheline-Saint-Cyr
Elementary: Public
0.98 km
Peel Alternative - South Elementary
Elementary: Public
1.79 km
St Josaphat Catholic School
Elementary: Catholic
0.98 km
Lanor Junior Middle School
Elementary: Public
1.35 km
Christ the King Catholic School
Elementary: Catholic
1.05 km
Sir Adam Beck Junior School
Elementary: Public
0.46 km
Peel Alternative South
Secondary: Public
2.25 km
Peel Alternative South ISR
Secondary: Public
2.25 km
St Paul Secondary School
Secondary: Catholic
2.85 km
Lakeshore Collegiate Institute
Secondary: Public
2.49 km
Gordon Graydon Memorial Secondary School
Secondary: Public
2.24 km
Cawthra Park Secondary School
Secondary: Public
3.06 km
-
Marie Curtis Park
40 2nd St, Etobicoke ON M8V 2X3 1.04km -
Len Ford Park
295 Lake Prom, Toronto ON 1.65km -
Grand Avenue Park
Toronto ON 5.49km
-
RBC Royal Bank
3609 Lake Shore Blvd W (at 35th St), Toronto ON M8W 1P5 1.24km -
RBC Royal Bank
1233 the Queensway (at Kipling), Etobicoke ON M8Z 1S1 3.27km -
TD Bank Financial Group
1048 Islington Ave, Etobicoke ON M8Z 6A4 4.67km











