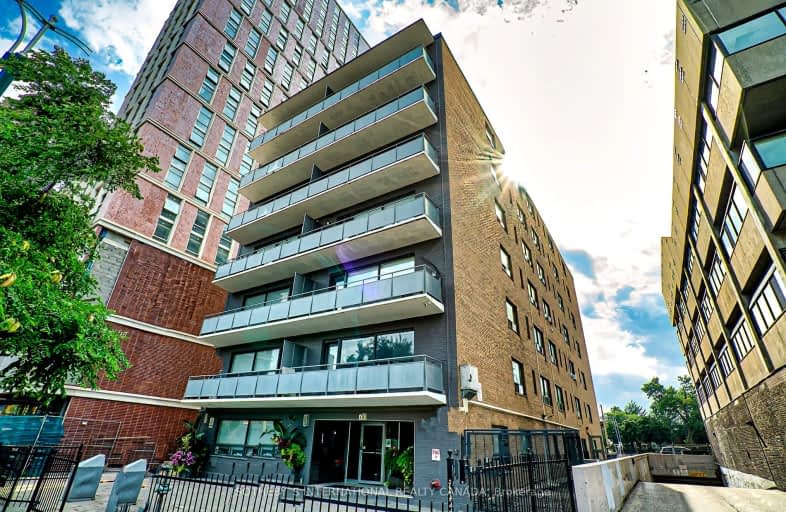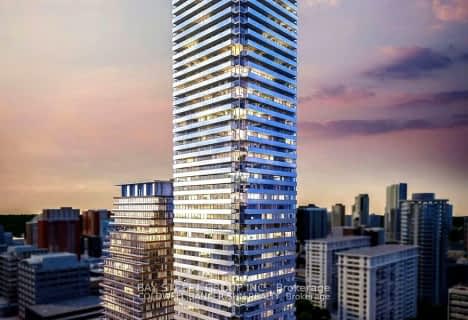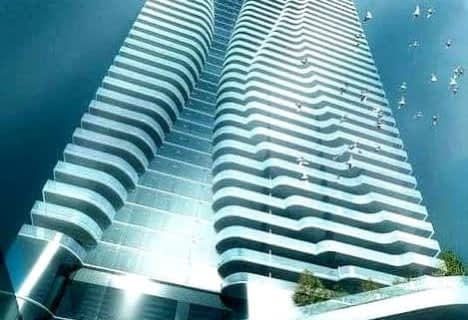
Walker's Paradise
- Daily errands do not require a car.
Rider's Paradise
- Daily errands do not require a car.
Biker's Paradise
- Daily errands do not require a car.

da Vinci School
Elementary: PublicBeverley School
Elementary: PublicKensington Community School School Junior
Elementary: PublicLord Lansdowne Junior and Senior Public School
Elementary: PublicHuron Street Junior Public School
Elementary: PublicKing Edward Junior and Senior Public School
Elementary: PublicMsgr Fraser Orientation Centre
Secondary: CatholicSubway Academy II
Secondary: PublicMsgr Fraser College (Alternate Study) Secondary School
Secondary: CatholicLoretto College School
Secondary: CatholicHarbord Collegiate Institute
Secondary: PublicCentral Technical School
Secondary: Public-
Robert Street Park
60 Sussex Ave (Huron Avenue), Toronto ON M5S 1J8 0.08km -
Jean Sibelius Square
Wells St and Kendal Ave, Toronto ON 0.82km -
Queen's Park
111 Wellesley St W (at Wellesley Ave.), Toronto ON M7A 1A5 0.92km
-
TD Bank Financial Group
77 Bloor St W (at Bay St.), Toronto ON M5S 1M2 1.21km -
TD Bank Financial Group
777 Bay St (at College), Toronto ON M5G 2C8 1.61km -
TD Bank Financial Group
65 Wellesley St E (at Church St), Toronto ON M4Y 1G7 1.8km
- 1 bath
- 1 bed
- 500 sqft
2811-501 Yonge Street, Toronto, Ontario • M4Y 0G8 • Church-Yonge Corridor
- 1 bath
- 1 bed
- 500 sqft
4009-115 Blue Jays Way, Toronto, Ontario • M5V 3T3 • Waterfront Communities C01
- 1 bath
- 1 bed
- 500 sqft
6003-11 Wellesley Street West, Toronto, Ontario • M4Y 1E8 • Bay Street Corridor
- 1 bath
- 1 bed
- 600 sqft
5406-28 Freeland Street, Toronto, Ontario • M5E 0E3 • Waterfront Communities C01
- 2 bath
- 1 bed
- 600 sqft
1012-60 Shuter Street, Toronto, Ontario • M5B 0B7 • Church-Yonge Corridor
- 2 bath
- 2 bed
- 700 sqft
1111-308 Jarvis Street, Toronto, Ontario • M5B 0E3 • Church-Yonge Corridor
- 1 bath
- 1 bed
- 600 sqft
520-51 Lower Simcoe Street, Toronto, Ontario • M5J 3A2 • Waterfront Communities C01
- 1 bath
- 1 bed
- 500 sqft
1714-121 Saint Patrick Street, Toronto, Ontario • M5T 0B8 • Kensington-Chinatown
- 2 bath
- 1 bed
- 700 sqft
2208-1 Bloor Street East, Toronto, Ontario • M4W 1A9 • Church-Yonge Corridor
- 2 bath
- 2 bed
- 700 sqft
907-308 Jarvis Street, Toronto, Ontario • M5B 0E3 • Church-Yonge Corridor













