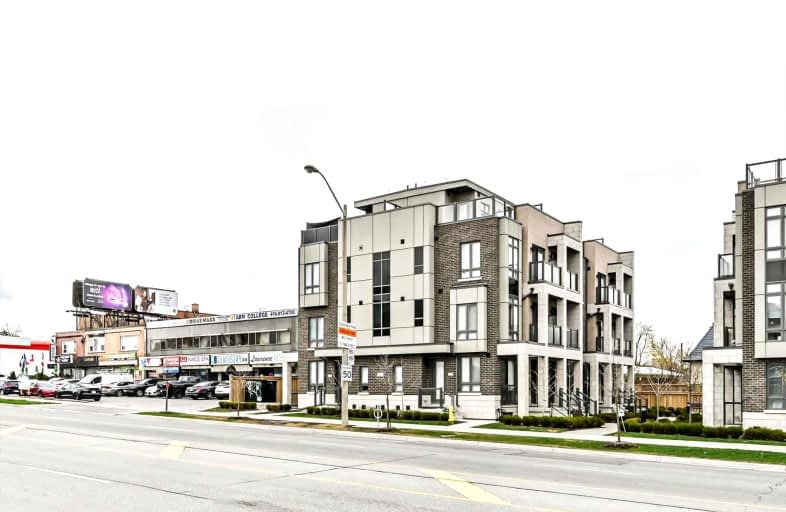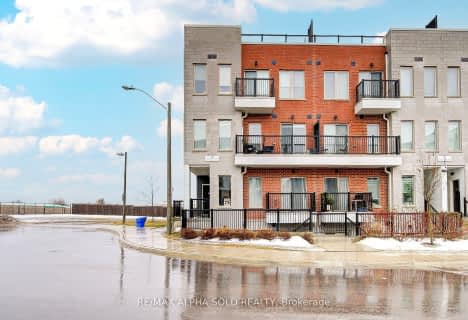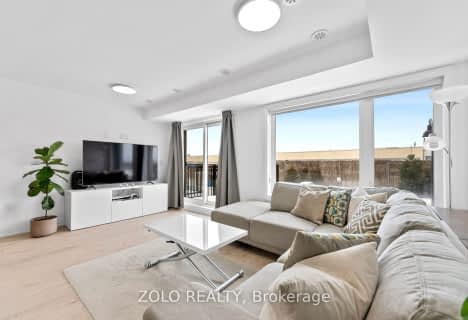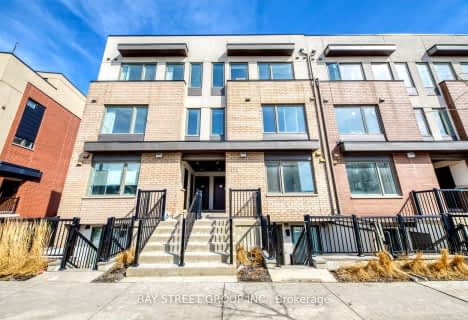Car-Dependent
- Most errands require a car.
Excellent Transit
- Most errands can be accomplished by public transportation.
Bikeable
- Some errands can be accomplished on bike.

Baycrest Public School
Elementary: PublicLawrence Heights Middle School
Elementary: PublicFlemington Public School
Elementary: PublicSt Charles Catholic School
Elementary: CatholicSts Cosmas and Damian Catholic School
Elementary: CatholicGlen Park Public School
Elementary: PublicVaughan Road Academy
Secondary: PublicYorkdale Secondary School
Secondary: PublicMadonna Catholic Secondary School
Secondary: CatholicJohn Polanyi Collegiate Institute
Secondary: PublicForest Hill Collegiate Institute
Secondary: PublicDante Alighieri Academy
Secondary: Catholic-
Yummy Tummy's Bar & Grill
669 Lawrence Avenue W, Toronto, ON M6A 1B4 0.25km -
Miami Wings Pub House
594 Marlee Avenue, Toronto, ON M6B 3J5 0.71km -
Shoeless Joe's Sports Grill - Dufferin
3200 Dufferin Street, North York, ON M6A 3B2 0.87km
-
McDonald's
700 Lawrence Avenue W, Toronto, ON M6A 3B4 0.2km -
Tim Horton
700 Lawrence Ave W, North York, ON M6A 3B4 0.11km -
Cops
3011 Dufferin St, North York, ON M6B 3T4 0.6km
-
Shoppers Drug Mart
3089 Dufferin St, Toronto, ON M6A 0.47km -
Lawrence Heights Phamily Pharmacy
12 Flemington Road, North York, ON M6A 2N4 0.54km -
Marlee Pharmacy
249 Av Marlee, North York, ON M6B 4B8 1.13km
-
Wikki Hut
700 Lawrence Avenue W, North York, ON M6A 3B4 0.15km -
Pizzaville
700 Lawrence Avenue W, Toronto, ON M6A 3B4 0.15km -
KFC
700 Lawrence Avenue W, North York, ON M6A 3B4 0.18km
-
Lawrence Square
700 Lawrence Ave W, North York, ON M6A 3B4 0.11km -
Lawrence Allen Centre
700 Lawrence Ave W, Toronto, ON M6A 3B4 0.1km -
Yorkdale Shopping Centre
3401 Dufferin Street, Toronto, ON M6A 2T9 1.21km
-
Fortinos Supermarket
700 Lawrence Ave W, North York, ON M6A 3B4 0.18km -
Lady York Foods
2939 Dufferin Street, North York, ON M6B 3S7 0.74km -
Zito's Marketplace
210 Marlee Avenue, Toronto, ON M6B 3H6 1.18km
-
LCBO
1405 Lawrence Ave W, North York, ON M6L 1A4 2.49km -
LCBO
1838 Avenue Road, Toronto, ON M5M 3Z5 2.88km -
Wine Rack
2447 Yonge Street, Toronto, ON M4P 2E7 3.95km
-
Shell Canada
3070 Dufferin Street, North York, ON M6A 2S6 0.61km -
Yorkdale Ford
3130 Dufferin Street., Toronto, ON M6A 2S6 0.66km -
Penny Gas Bars
3175 Dufferin Street, North York, ON M6A 2T2 0.67km
-
Cineplex Cinemas Yorkdale
Yorkdale Shopping Centre, 3401 Dufferin Street, Toronto, ON M6A 2T9 1.36km -
Cineplex Cinemas
2300 Yonge Street, Toronto, ON M4P 1E4 4.03km -
Mount Pleasant Cinema
675 Mt Pleasant Rd, Toronto, ON M4S 2N2 4.86km
-
Toronto Public Library
Barbara Frum, 20 Covington Rd, Toronto, ON M6A 1.41km -
Maria Shchuka Library
1745 Eglinton Avenue W, Toronto, ON M6E 2H6 2.12km -
Toronto Public Library - Forest Hill Library
700 Eglinton Avenue W, Toronto, ON M5N 1B9 2.6km
-
Baycrest
3560 Bathurst Street, North York, ON M6A 2E1 1.99km -
Humber River Regional Hospital
2175 Keele Street, York, ON M6M 3Z4 2.88km -
Humber River Hospital
1235 Wilson Avenue, Toronto, ON M3M 0B2 3.47km
-
Cortleigh Park
1.96km -
Woburn Avenue Playground
75 Woburn Ave (Duplex Avenue), Ontario 3.62km -
88 Erskine Dog Park
Toronto ON 4.1km
-
CIBC
1400 Lawrence Ave W (at Keele St.), Toronto ON M6L 1A7 2.5km -
TD Bank Financial Group
2390 Keele St, Toronto ON M6M 4A5 2.57km -
TD Bank Financial Group
3757 Bathurst St (Wilson Ave), Downsview ON M3H 3M5 2.75km
For Sale
For Rent
More about this building
View 713 Lawrence Avenue West, Toronto- 1 bath
- 2 bed
- 800 sqft
243-760 Lawrence Avenue West, Toronto, Ontario • M6A 3E7 • Yorkdale-Glen Park
- 1 bath
- 2 bed
- 800 sqft
05-175 William Duncan Road, Toronto, Ontario • M3K 0B8 • Downsview-Roding-CFB
- 2 bath
- 4 bed
- 1000 sqft
2035-85 George Appleton Way, Toronto, Ontario • M3M 0A2 • Downsview-Roding-CFB
- 2 bath
- 2 bed
- 800 sqft
146-760 Lawrence Avenue West, Toronto, Ontario • M6A 3E7 • Yorkdale-Glen Park
- 1 bath
- 2 bed
- 700 sqft
C-101-140 Canon Jackson Drive, Toronto, Ontario • M6M 0B9 • Beechborough-Greenbrook
- 3 bath
- 3 bed
- 1400 sqft
26-39 John Perkins Bull Drive, Toronto, Ontario • M3K 0C3 • Downsview-Roding-CFB
- 3 bath
- 2 bed
- 1200 sqft
10-106 Varna Drive, Toronto, Ontario • M6A 0C8 • Yorkdale-Glen Park
- 2 bath
- 2 bed
- 700 sqft
303-135 Canon Jackson Drive, Toronto, Ontario • M6M 0C3 • Beechborough-Greenbrook
- 2 bath
- 2 bed
- 1000 sqft
04-171 William Duncan Road, Toronto, Ontario • M9N 2G9 • Downsview-Roding-CFB
- 2 bath
- 2 bed
- 700 sqft
201-155 Downsview Park Boulevard, Toronto, Ontario • M3K 0E3 • Downsview-Roding-CFB
- 3 bath
- 2 bed
- 1000 sqft
15-760 Lawrence Avenue West, Toronto, Ontario • M6A 3E7 • Yorkdale-Glen Park
- 1 bath
- 2 bed
- 700 sqft
06-175 William Duncan Road, Toronto, Ontario • M3K 0B5 • Downsview-Roding-CFB














