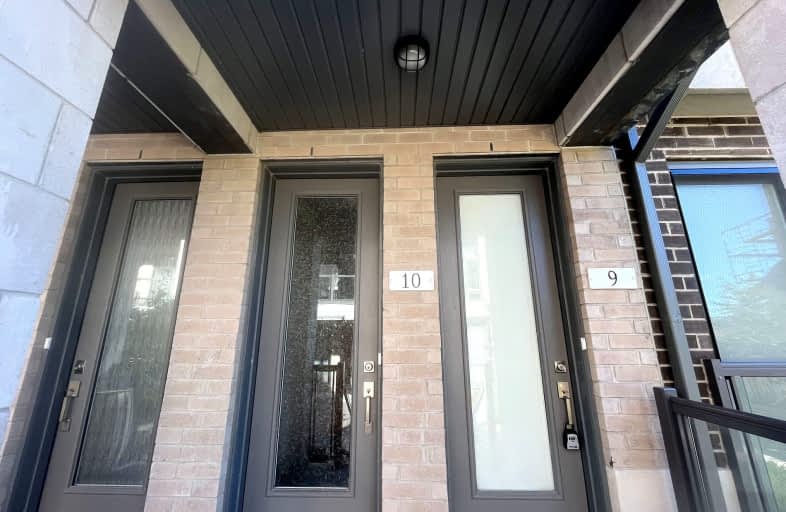Car-Dependent
- Most errands require a car.
Excellent Transit
- Most errands can be accomplished by public transportation.
Bikeable
- Some errands can be accomplished on bike.

Baycrest Public School
Elementary: PublicLawrence Heights Middle School
Elementary: PublicFlemington Public School
Elementary: PublicSt Charles Catholic School
Elementary: CatholicSts Cosmas and Damian Catholic School
Elementary: CatholicGlen Park Public School
Elementary: PublicVaughan Road Academy
Secondary: PublicYorkdale Secondary School
Secondary: PublicMadonna Catholic Secondary School
Secondary: CatholicJohn Polanyi Collegiate Institute
Secondary: PublicForest Hill Collegiate Institute
Secondary: PublicDante Alighieri Academy
Secondary: Catholic-
Yummy Tummy's Bar & Grill
669 Lawrence Avenue W, Toronto, ON M6A 1B4 0.25km -
Miami Wings Pub House
594 Marlee Avenue, Toronto, ON M6B 3J5 0.71km -
Shoeless Joe's Sports Grill - Dufferin
3200 Dufferin Street, North York, ON M6A 3B2 0.87km
-
McDonald's
700 Lawrence Avenue W, Toronto, ON M6A 3B4 0.2km -
Tim Horton
700 Lawrence Ave W, North York, ON M6A 3B4 0.11km -
Cops
3011 Dufferin St, North York, ON M6B 3T4 0.6km
-
Shoppers Drug Mart
3089 Dufferin St, Toronto, ON M6A 0.47km -
Lawrence Heights Phamily Pharmacy
12 Flemington Road, North York, ON M6A 2N4 0.54km -
Marlee Pharmacy
249 Av Marlee, North York, ON M6B 4B8 1.13km
-
Wikki Hut
700 Lawrence Avenue W, North York, ON M6A 3B4 0.15km -
Pizzaville
700 Lawrence Avenue W, Toronto, ON M6A 3B4 0.15km -
KFC
700 Lawrence Avenue W, North York, ON M6A 3B4 0.18km
-
Lawrence Square
700 Lawrence Ave W, North York, ON M6A 3B4 0.11km -
Lawrence Allen Centre
700 Lawrence Ave W, Toronto, ON M6A 3B4 0.1km -
Yorkdale Shopping Centre
3401 Dufferin Street, Toronto, ON M6A 2T9 1.21km
-
Fortinos Supermarket
700 Lawrence Ave W, North York, ON M6A 3B4 0.18km -
Lady York Foods
2939 Dufferin Street, North York, ON M6B 3S7 0.74km -
Zito's Marketplace
210 Marlee Avenue, Toronto, ON M6B 3H6 1.18km
-
LCBO
1405 Lawrence Ave W, North York, ON M6L 1A4 2.49km -
LCBO
1838 Avenue Road, Toronto, ON M5M 3Z5 2.88km -
Wine Rack
2447 Yonge Street, Toronto, ON M4P 2E7 3.95km
-
Shell Canada
3070 Dufferin Street, North York, ON M6A 2S6 0.61km -
Yorkdale Ford
3130 Dufferin Street., Toronto, ON M6A 2S6 0.66km -
Penny Gas Bars
3175 Dufferin Street, North York, ON M6A 2T2 0.67km
-
Cineplex Cinemas Yorkdale
Yorkdale Shopping Centre, 3401 Dufferin Street, Toronto, ON M6A 2T9 1.36km -
Cineplex Cinemas
2300 Yonge Street, Toronto, ON M4P 1E4 4.03km -
Mount Pleasant Cinema
675 Mt Pleasant Rd, Toronto, ON M4S 2N2 4.86km
-
Toronto Public Library
Barbara Frum, 20 Covington Rd, Toronto, ON M6A 1.41km -
Maria Shchuka Library
1745 Eglinton Avenue W, Toronto, ON M6E 2H6 2.12km -
Toronto Public Library - Forest Hill Library
700 Eglinton Avenue W, Toronto, ON M5N 1B9 2.6km
-
Baycrest
3560 Bathurst Street, North York, ON M6A 2E1 1.99km -
Humber River Regional Hospital
2175 Keele Street, York, ON M6M 3Z4 2.88km -
Humber River Hospital
1235 Wilson Avenue, Toronto, ON M3M 0B2 3.47km
-
Cortleigh Park
1.96km -
Woburn Avenue Playground
75 Woburn Ave (Duplex Avenue), Ontario 3.62km -
88 Erskine Dog Park
Toronto ON 4.1km
-
CIBC
1400 Lawrence Ave W (at Keele St.), Toronto ON M6L 1A7 2.5km -
TD Bank Financial Group
2390 Keele St, Toronto ON M6M 4A5 2.57km -
TD Bank Financial Group
3757 Bathurst St (Wilson Ave), Downsview ON M3H 3M5 2.75km
For Sale
For Rent
More about this building
View 713 Lawrence Avenue West, Toronto- 3 bath
- 3 bed
- 1400 sqft
68 Turtle Island Road, Toronto, Ontario • M6A 0G2 • Englemount-Lawrence
- 2 bath
- 2 bed
- 700 sqft
201-155 Downsview Park Boulevard, Toronto, Ontario • M3K 0E3 • Downsview-Roding-CFB
- 3 bath
- 3 bed
- 1400 sqft
56 Turtle Island Road, Toronto, Ontario • M6A 0G2 • Englemount-Lawrence
- 3 bath
- 3 bed
- 1400 sqft
26 Turtle Island Road, Toronto, Ontario • M6A 2M5 • Englemount-Lawrence
- 2 bath
- 2 bed
- 700 sqft
43-717 Lawrence Avenue West, Toronto, Ontario • M6A 0C6 • Yorkdale-Glen Park
- 3 bath
- 3 bed
- 1400 sqft
38 Turtle Island Road, Toronto, Ontario • M6A 0G2 • Englemount-Lawrence
- 3 bath
- 3 bed
- 1400 sqft
01-37 Hooyo Terrace, Toronto, Ontario • M6A 2M6 • Englemount-Lawrence
- 2 bath
- 2 bed
- 1000 sqft
323-639 Lawrence Avenue West, Toronto, Ontario • M6A 1A9 • Englemount-Lawrence
- 3 bath
- 2 bed
- 1000 sqft
185 William Duncan Road, Toronto, Ontario • M3K 0B7 • Downsview-Roding-CFB
- 3 bath
- 3 bed
- 1400 sqft
36 Turtle Island Road, Toronto, Ontario • M6A 0G2 • Englemount-Lawrence
- 3 bath
- 3 bed
- 1400 sqft
18 Turtle Island Road, Toronto, Ontario • M6A 0G2 • Englemount-Lawrence
- 3 bath
- 3 bed
- 1400 sqft
42 Turtle Island Road, Toronto, Ontario • M6A 0G2 • Englemount-Lawrence













