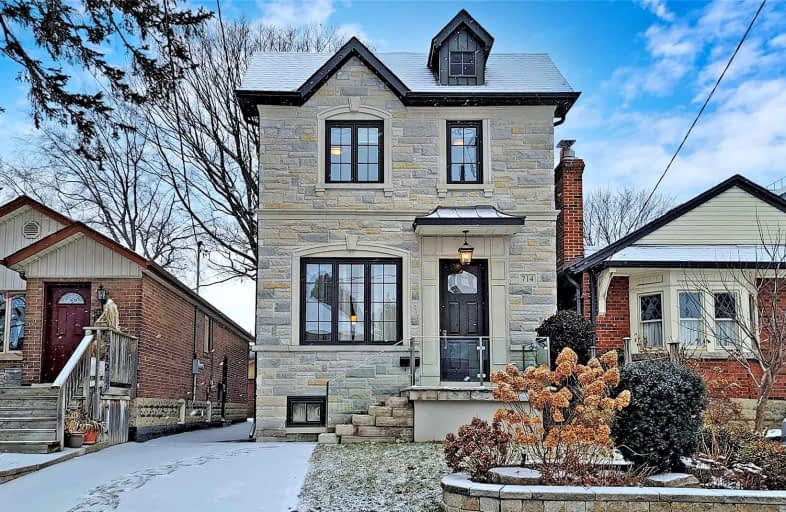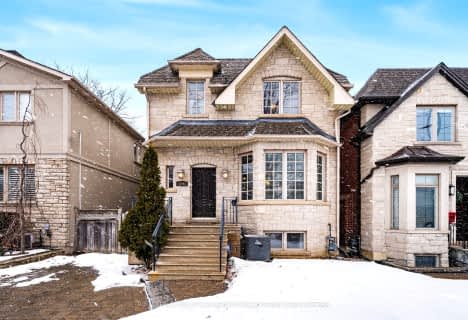Leased on May 02, 2022
Note: Property is not currently for sale or for rent.

-
Type: Detached
-
Style: 2-Storey
-
Lease Term: 1 Year
-
Possession: Immediate
-
All Inclusive: N
-
Lot Size: 25 x 127 Feet
-
Age: No Data
-
Days on Site: 18 Days
-
Added: Apr 14, 2022 (2 weeks on market)
-
Updated:
-
Last Checked: 2 months ago
-
MLS®#: C5578088
-
Listed By: Re/max realtron lucky penny homes realty, brokerage
Luxury In Midtown Toronto! Excellent School District. This Home Was Built In 2013 With Quality & Craftsmanship. It Offers A Total Of 5 Bedrooms, 4 Washrooms, Finished W/U Bsmt, High Ceilings, Modern Layout And Large Windows Throughout Allow For Plenty Of Natural Light. Perfect Setting To Entertain. Walking Distance To Amenities As Well As The Family Friendly Parks Of Midtown. Plenty Of Room To Work From Home And Close To Downtown When We Return To The Office.
Extras
Fridge, Stove, Dishwasher, Hood Fan, Washer & Dryer, All Elfs & Window Covering.
Property Details
Facts for 714 Hillsdale Avenue East, Toronto
Status
Days on Market: 18
Last Status: Leased
Sold Date: May 02, 2022
Closed Date: Jun 01, 2022
Expiry Date: Jul 11, 2022
Sold Price: $7,350
Unavailable Date: May 02, 2022
Input Date: Apr 14, 2022
Prior LSC: Listing with no contract changes
Property
Status: Lease
Property Type: Detached
Style: 2-Storey
Area: Toronto
Community: Mount Pleasant East
Availability Date: Immediate
Inside
Bedrooms: 4
Bedrooms Plus: 1
Bathrooms: 4
Kitchens: 1
Rooms: 11
Den/Family Room: Yes
Air Conditioning: Central Air
Fireplace: Yes
Laundry: Ensuite
Washrooms: 4
Utilities
Utilities Included: N
Building
Basement: Finished
Basement 2: Walk-Up
Heat Type: Forced Air
Heat Source: Gas
Exterior: Stone
Exterior: Stucco/Plaster
Private Entrance: Y
Water Supply: Municipal
Special Designation: Unknown
Parking
Driveway: Mutual
Parking Included: Yes
Garage Spaces: 1
Garage Type: Detached
Total Parking Spaces: 1
Fees
Cable Included: No
Central A/C Included: No
Common Elements Included: No
Heating Included: No
Hydro Included: No
Water Included: No
Land
Cross Street: Bayview & Eglinton
Municipality District: Toronto C10
Fronting On: North
Parcel Number: 211280287
Pool: None
Sewer: Sewers
Lot Depth: 127 Feet
Lot Frontage: 25 Feet
Additional Media
- Virtual Tour: https://714hillsdaleavee.relahq.com/?mls
Rooms
Room details for 714 Hillsdale Avenue East, Toronto
| Type | Dimensions | Description |
|---|---|---|
| Living Main | 3.98 x 6.53 | Hardwood Floor, Crown Moulding, Open Concept |
| Dining Main | 3.91 x 4.36 | Hardwood Floor, Combined W/Living, Pot Lights |
| Family Main | 2.35 x 5.82 | Fireplace, Hardwood Floor, W/O To Deck |
| Kitchen Main | 2.74 x 4.40 | Hardwood Floor, Granite Counter, Breakfast Bar |
| Breakfast Main | 2.62 x 3.08 | Hardwood Floor, Crown Moulding, Open Concept |
| Prim Bdrm 2nd | 3.88 x 5.53 | 5 Pc Ensuite, Hardwood Floor, Coffered Ceiling |
| 2nd Br 2nd | 2.72 x 4.98 | Hardwood Floor, Double Closet, Closet Organizers |
| 3rd Br 2nd | 2.95 x 3.82 | Hardwood Floor, Double Closet, Closet Organizers |
| 4th Br 2nd | 3.03 x 3.49 | Hardwood Floor, Double Closet, Closet Organizers |
| Br Bsmt | 2.58 x 3.77 | Laminate, Window, Double Closet |
| Rec Bsmt | 5.29 x 6.29 | Laminate, Pot Lights, W/O To Garden |
| Laundry Bsmt | 1.97 x 2.14 |
| XXXXXXXX | XXX XX, XXXX |
XXXXXX XXX XXXX |
$X,XXX |
| XXX XX, XXXX |
XXXXXX XXX XXXX |
$X,XXX | |
| XXXXXXXX | XXX XX, XXXX |
XXXXXXX XXX XXXX |
|
| XXX XX, XXXX |
XXXXXX XXX XXXX |
$X,XXX | |
| XXXXXXXX | XXX XX, XXXX |
XXXX XXX XXXX |
$X,XXX,XXX |
| XXX XX, XXXX |
XXXXXX XXX XXXX |
$X,XXX,XXX | |
| XXXXXXXX | XXX XX, XXXX |
XXXXXXX XXX XXXX |
|
| XXX XX, XXXX |
XXXXXX XXX XXXX |
$X,XXX,XXX | |
| XXXXXXXX | XXX XX, XXXX |
XXXXXXX XXX XXXX |
|
| XXX XX, XXXX |
XXXXXX XXX XXXX |
$X,XXX,XXX | |
| XXXXXXXX | XXX XX, XXXX |
XXXXXXX XXX XXXX |
|
| XXX XX, XXXX |
XXXXXX XXX XXXX |
$X,XXX,XXX | |
| XXXXXXXX | XXX XX, XXXX |
XXXXXXX XXX XXXX |
|
| XXX XX, XXXX |
XXXXXX XXX XXXX |
$X,XXX,XXX | |
| XXXXXXXX | XXX XX, XXXX |
XXXX XXX XXXX |
$X,XXX,XXX |
| XXX XX, XXXX |
XXXXXX XXX XXXX |
$X,XXX,XXX | |
| XXXXXXXX | XXX XX, XXXX |
XXXX XXX XXXX |
$X,XXX,XXX |
| XXX XX, XXXX |
XXXXXX XXX XXXX |
$X,XXX,XXX |
| XXXXXXXX XXXXXX | XXX XX, XXXX | $7,350 XXX XXXX |
| XXXXXXXX XXXXXX | XXX XX, XXXX | $7,800 XXX XXXX |
| XXXXXXXX XXXXXXX | XXX XX, XXXX | XXX XXXX |
| XXXXXXXX XXXXXX | XXX XX, XXXX | $8,000 XXX XXXX |
| XXXXXXXX XXXX | XXX XX, XXXX | $2,575,000 XXX XXXX |
| XXXXXXXX XXXXXX | XXX XX, XXXX | $2,599,000 XXX XXXX |
| XXXXXXXX XXXXXXX | XXX XX, XXXX | XXX XXXX |
| XXXXXXXX XXXXXX | XXX XX, XXXX | $2,649,000 XXX XXXX |
| XXXXXXXX XXXXXXX | XXX XX, XXXX | XXX XXXX |
| XXXXXXXX XXXXXX | XXX XX, XXXX | $2,649,000 XXX XXXX |
| XXXXXXXX XXXXXXX | XXX XX, XXXX | XXX XXXX |
| XXXXXXXX XXXXXX | XXX XX, XXXX | $2,649,000 XXX XXXX |
| XXXXXXXX XXXXXXX | XXX XX, XXXX | XXX XXXX |
| XXXXXXXX XXXXXX | XXX XX, XXXX | $2,449,000 XXX XXXX |
| XXXXXXXX XXXX | XXX XX, XXXX | $2,000,000 XXX XXXX |
| XXXXXXXX XXXXXX | XXX XX, XXXX | $1,699,900 XXX XXXX |
| XXXXXXXX XXXX | XXX XX, XXXX | $1,548,000 XXX XXXX |
| XXXXXXXX XXXXXX | XXX XX, XXXX | $1,599,999 XXX XXXX |

Bloorview School Authority
Elementary: HospitalHodgson Senior Public School
Elementary: PublicSt Anselm Catholic School
Elementary: CatholicBessborough Drive Elementary and Middle School
Elementary: PublicMaurice Cody Junior Public School
Elementary: PublicNorthlea Elementary and Middle School
Elementary: PublicMsgr Fraser College (Midtown Campus)
Secondary: CatholicLeaside High School
Secondary: PublicRosedale Heights School of the Arts
Secondary: PublicMarshall McLuhan Catholic Secondary School
Secondary: CatholicNorth Toronto Collegiate Institute
Secondary: PublicNorthern Secondary School
Secondary: Public- 4 bath
- 4 bed
- 3000 sqft
109 Banff Road, Toronto, Ontario • M4P 2P6 • Mount Pleasant East
- 4 bath
- 4 bed
125 Glen Road, Toronto, Ontario • M4W 2W1 • Rosedale-Moore Park
- 3 bath
- 4 bed
38 Suncrest Drive, Toronto, Ontario • M3C 2L3 • Bridle Path-Sunnybrook-York Mills
- 5 bath
- 4 bed
447 Soudan Avenue, Toronto, Ontario • M4S 1X1 • Mount Pleasant East
- 3 bath
- 4 bed
55 Old Orchard Grove, Toronto, Ontario • M5M 2C8 • Lawrence Park North
- 4 bath
- 4 bed
- 1500 sqft
40 Whitehall Road, Toronto, Ontario • M4W 2C6 • Rosedale-Moore Park









