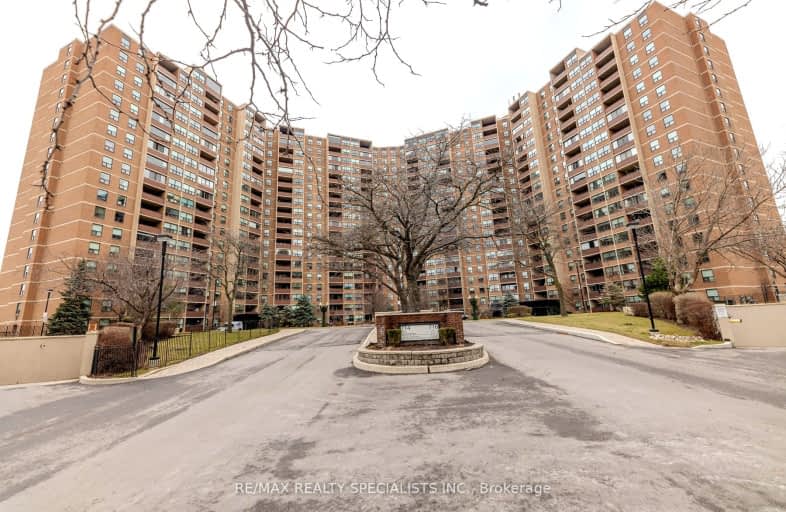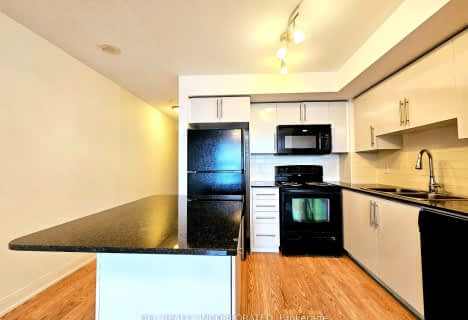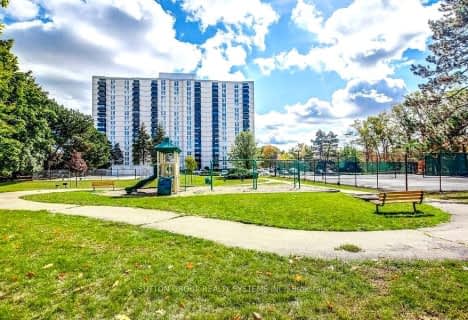Car-Dependent
- Most errands require a car.
Some Transit
- Most errands require a car.
Somewhat Bikeable
- Most errands require a car.

Wellesworth Junior School
Elementary: PublicWest Glen Junior School
Elementary: PublicBroadacres Junior Public School
Elementary: PublicHollycrest Middle School
Elementary: PublicNativity of Our Lord Catholic School
Elementary: CatholicJosyf Cardinal Slipyj Catholic School
Elementary: CatholicCentral Etobicoke High School
Secondary: PublicKipling Collegiate Institute
Secondary: PublicBurnhamthorpe Collegiate Institute
Secondary: PublicSilverthorn Collegiate Institute
Secondary: PublicMartingrove Collegiate Institute
Secondary: PublicMichael Power/St Joseph High School
Secondary: Catholic-
Ravenscrest Park
305 Martin Grove Rd, Toronto ON M1M 1M1 1.41km -
Lloyd Manor Park
Longfield Rd, Toronto ON 2.18km -
Magwood Park
Toronto ON 5.82km
-
TD Bank Financial Group
3868 Bloor St W (at Jopling Ave. N.), Etobicoke ON M9B 1L3 3km -
HSBC Bank Canada
170 Attwell Dr, Toronto ON M9W 5Z5 3.78km -
Scotiabank
1825 Dundas St E (Wharton Way), Mississauga ON L4X 2X1 4.2km
For Sale
More about this building
View 714 The West Mall, Toronto- 2 bath
- 2 bed
- 600 sqft
2010-30 Gibbs Road, Toronto, Ontario • M9B 0E4 • Islington-City Centre West
- 2 bath
- 2 bed
- 800 sqft
656-25 Viking Lane, Toronto, Ontario • M9B 0A1 • Islington-City Centre West
- 2 bath
- 2 bed
- 800 sqft
1502-50 Thomas Riley Road, Toronto, Ontario • M9B 0C5 • Islington-City Centre West
- 2 bath
- 3 bed
- 1200 sqft
912-420 Mill Road, Toronto, Ontario • M9C 1Z1 • Eringate-Centennial-West Deane
- 2 bath
- 2 bed
- 1200 sqft
1610-5229 Dundas Street West, Toronto, Ontario • M9B 6L9 • Islington-City Centre West
- 2 bath
- 2 bed
- 800 sqft
1839-35 Viking Lane, Toronto, Ontario • M9B 0A2 • Islington-City Centre West
- 2 bath
- 2 bed
- 800 sqft
2102-1 Valhalla Inn Road, Toronto, Ontario • M9B 1S9 • Islington-City Centre West














